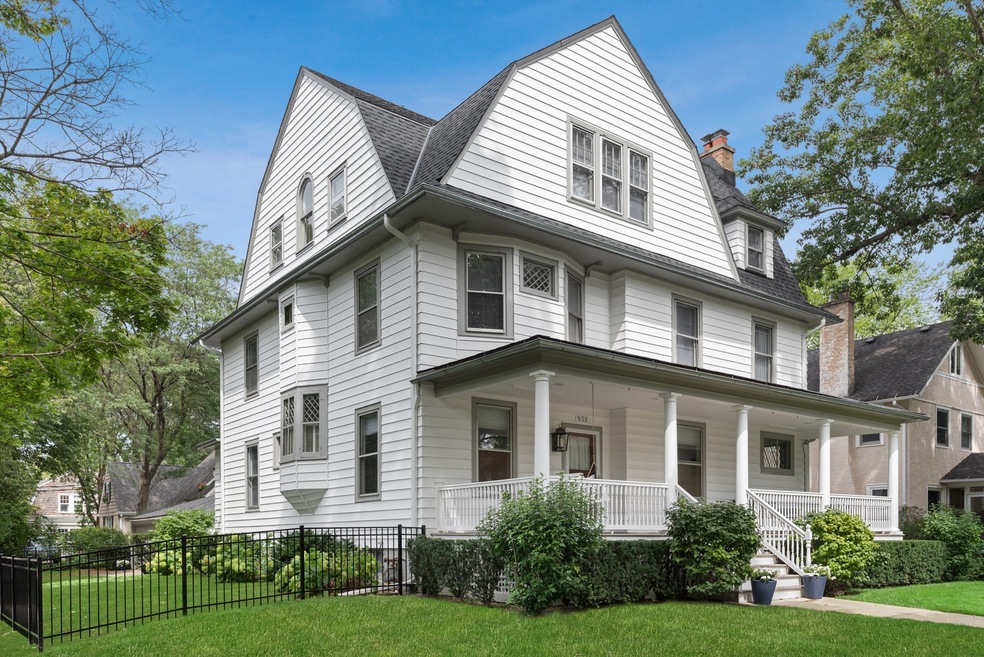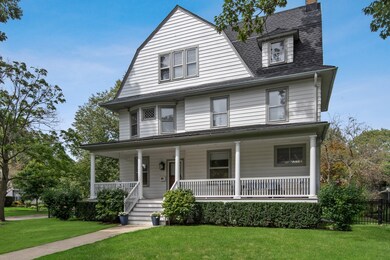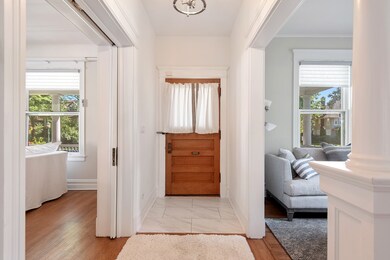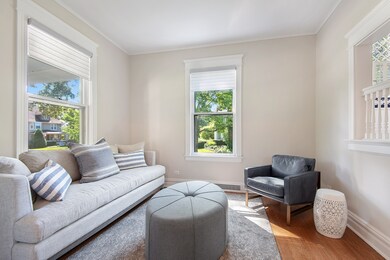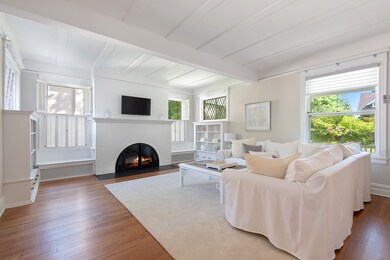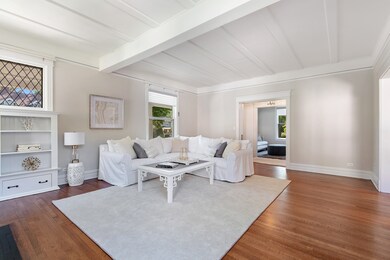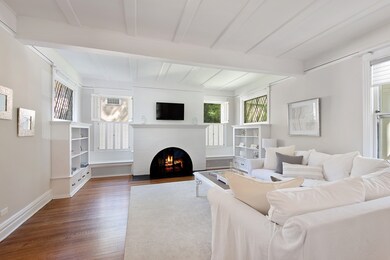
932 Lake Ave Wilmette, IL 60091
Highlights
- Heated Floors
- Landscaped Professionally
- Traditional Architecture
- Central Elementary School Rated A
- Recreation Room
- Corner Lot
About This Home
As of May 2024Rare Opportunity in sought after East Wilmette! EXTENSIVE owner improvements give this 5-bedroom, 3.5 bath home a gorgeous new look! Lovingly restored and renovated from top to bottom, this grand home is situated on a large, fenced-in corner lot (70' x 140'). From the beautiful, all white kitchen to the luxurious master suite and spa, no fine detail was overlooked. A classic front porch welcomes you into the first floor featuring formal living & dining rooms, family room with built-ins and fireplace, and elegant kitchen with granite countertops, top-line stainless steel appliances, eating area and breakfast bar. A newly added powder room and mudroom complete this floor. On the second level you will find the spacious master suite, two additional bedrooms, laundry and family bath. The expansive third level offers two bedrooms, full bath and office. The lower level is perfect for a rec room or play room! This exceptional home near the lake, restaurants and shops is too good to be true!
Home Details
Home Type
- Single Family
Est. Annual Taxes
- $24,217
Year Built
- 1898
Lot Details
- Fenced Yard
- Landscaped Professionally
- Corner Lot
Parking
- Detached Garage
- Garage Transmitter
- Garage Door Opener
- Side Driveway
- Parking Included in Price
- Garage Is Owned
Home Design
- Traditional Architecture
- Asphalt Shingled Roof
- Aluminum Siding
Interior Spaces
- Built-In Features
- Wood Burning Fireplace
- Entrance Foyer
- Dining Area
- Home Office
- Recreation Room
- Storage Room
- Finished Basement
- Exterior Basement Entry
Kitchen
- Breakfast Bar
- Built-In Oven
- Range Hood
- Microwave
- High End Refrigerator
- Freezer
- Dishwasher
- Stainless Steel Appliances
- Disposal
Flooring
- Wood
- Heated Floors
Bedrooms and Bathrooms
- Walk-In Closet
- Primary Bathroom is a Full Bathroom
- Dual Sinks
- Separate Shower
Laundry
- Laundry on upper level
- Dryer
- Washer
Outdoor Features
- Porch
Utilities
- Central Air
- SpacePak Central Air
- Heating System Uses Gas
- Lake Michigan Water
Ownership History
Purchase Details
Home Financials for this Owner
Home Financials are based on the most recent Mortgage that was taken out on this home.Purchase Details
Home Financials for this Owner
Home Financials are based on the most recent Mortgage that was taken out on this home.Purchase Details
Home Financials for this Owner
Home Financials are based on the most recent Mortgage that was taken out on this home.Purchase Details
Purchase Details
Similar Homes in the area
Home Values in the Area
Average Home Value in this Area
Purchase History
| Date | Type | Sale Price | Title Company |
|---|---|---|---|
| Warranty Deed | $1,600,000 | None Listed On Document | |
| Interfamily Deed Transfer | -- | Attorney | |
| Deed | $942,500 | Fidelity National Title Ins | |
| Deed | $720,000 | Chicago Title Insurance | |
| Interfamily Deed Transfer | -- | None Available |
Mortgage History
| Date | Status | Loan Amount | Loan Type |
|---|---|---|---|
| Open | $350,000 | New Conventional | |
| Previous Owner | $450,000 | New Conventional | |
| Previous Owner | $754,000 | Commercial | |
| Previous Owner | $60,000 | Credit Line Revolving |
Property History
| Date | Event | Price | Change | Sq Ft Price |
|---|---|---|---|---|
| 05/17/2024 05/17/24 | Sold | $1,600,000 | +33.4% | $449 / Sq Ft |
| 04/18/2024 04/18/24 | Pending | -- | -- | -- |
| 04/16/2024 04/16/24 | For Sale | $1,199,000 | +27.2% | $337 / Sq Ft |
| 11/15/2019 11/15/19 | Sold | $942,500 | -2.7% | $265 / Sq Ft |
| 10/02/2019 10/02/19 | Pending | -- | -- | -- |
| 09/09/2019 09/09/19 | For Sale | $969,000 | -- | $272 / Sq Ft |
Tax History Compared to Growth
Tax History
| Year | Tax Paid | Tax Assessment Tax Assessment Total Assessment is a certain percentage of the fair market value that is determined by local assessors to be the total taxable value of land and additions on the property. | Land | Improvement |
|---|---|---|---|---|
| 2024 | $24,217 | $92,654 | $26,950 | $65,704 |
| 2023 | $22,921 | $106,721 | $26,950 | $79,771 |
| 2022 | $22,921 | $106,721 | $26,950 | $79,771 |
| 2021 | $17,355 | $66,804 | $23,520 | $43,284 |
| 2020 | $17,960 | $70,280 | $23,520 | $46,760 |
| 2019 | $17,426 | $76,392 | $23,520 | $52,872 |
| 2018 | $19,022 | $79,957 | $19,600 | $60,357 |
| 2017 | $15,303 | $86,743 | $19,600 | $67,143 |
| 2016 | $15,662 | $86,743 | $19,600 | $67,143 |
| 2015 | $18,791 | $80,191 | $16,170 | $64,021 |
| 2014 | $18,906 | $83,736 | $16,170 | $67,566 |
| 2013 | $18,485 | $83,736 | $16,170 | $67,566 |
Agents Affiliated with this Home
-
Julie Miller

Seller's Agent in 2024
Julie Miller
Compass
(847) 751-2619
13 in this area
36 Total Sales
-
Grace Miller
G
Seller Co-Listing Agent in 2024
Grace Miller
Compass
(847) 446-9600
2 in this area
3 Total Sales
-
Christie Ascione

Buyer's Agent in 2024
Christie Ascione
@ Properties
(773) 655-7156
38 in this area
188 Total Sales
-
Lisa Weis

Buyer Co-Listing Agent in 2024
Lisa Weis
@ Properties
(312) 953-4153
14 in this area
42 Total Sales
-
Frank Capitanini

Seller's Agent in 2019
Frank Capitanini
Compass
(781) 609-9223
113 in this area
194 Total Sales
-
Trish Capitanini
T
Seller Co-Listing Agent in 2019
Trish Capitanini
Compass
(847) 652-2315
72 in this area
101 Total Sales
Map
Source: Midwest Real Estate Data (MRED)
MLS Number: MRD10511579
APN: 05-27-420-021-0000
- 820 Lake Ave
- 832 Forest Ave
- 714 11th St
- 1100 Forest Ave
- 730 Lake Ave
- 1118 Forest Ave
- 724 12th St Unit 212
- 724 12th St Unit 303
- 724 12th St Unit 105
- 706 Washington Ave
- 701 Lake Ave
- 714 Central Ave
- 633 Elmwood Ave
- 611 Elmwood Ave
- 808 Ashland Ave
- 621 Green Bay Rd
- 1053 Linden Ave
- 815 Linden Ave
- 1112 Sheridan Rd
- 1025 Sheridan Rd
