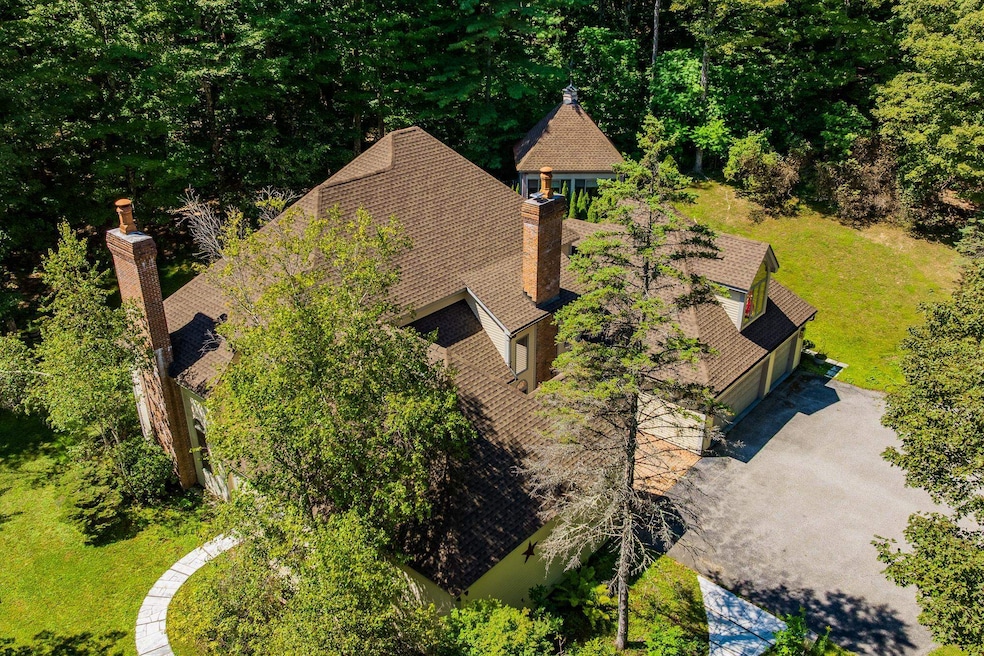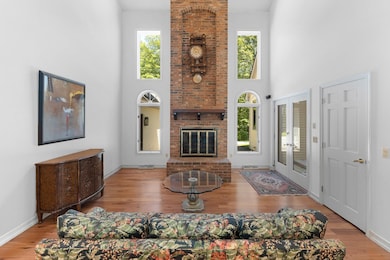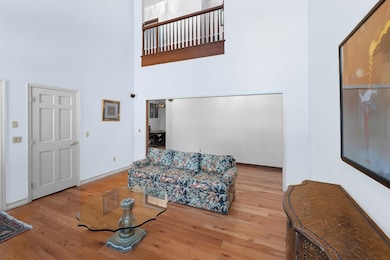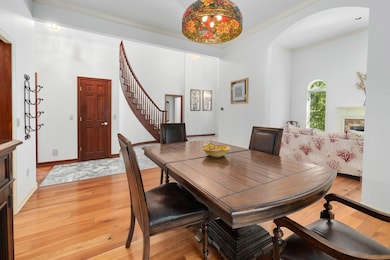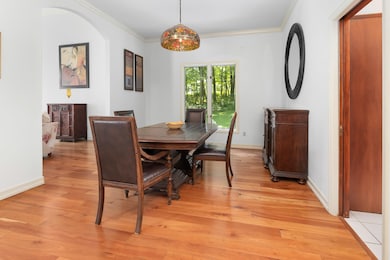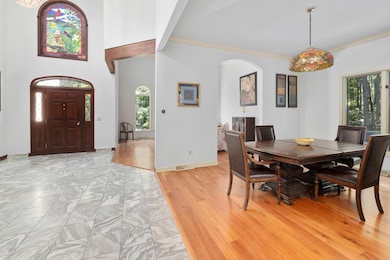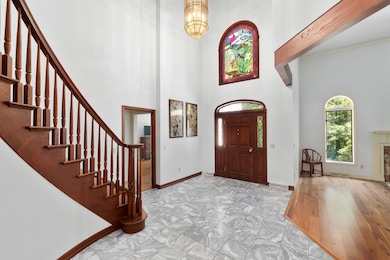932 Mcnamara Rd Dorset, VT 05251
Estimated payment $9,765/month
Highlights
- 5.4 Acre Lot
- Hilly Lot
- Wooded Lot
- Contemporary Architecture
- Secluded Lot
- Fireplace
About This Home
Tucked away at the end of a gently curved, tree-lined drive, this exceptional contemporary home blends timeless elegance with Vermont charm. A welcoming paver patio leads to the informal entry, while a marble pathway guides you to the striking formal entrance and grand foyer. Inside, locally sourced marble floors flow into rich cherry hardwoods, setting the tone for quality throughout.
Soaring ceilings extend from the foyer into the formal living room with a wood-burning fireplace and into the relaxed family room, where a second fireplace with a dramatic floor-to-ceiling brick hearth creates a warm gathering space. The formal dining room opens to an expansive eat-in kitchen, designed with generous counter space for cooking, entertaining, and daily living.
The serene primary suite offers oversized windows and a wood-burning stove, while the spa-like bath includes a soaking tub, walk-in shower, double vanity, and ample closets. A private guest suite with its own bath and a laundry/utility room complete the first floor.
Upstairs are two additional guest bedrooms, a full bath, and a spacious recreation room with wet bar and wood finishes—ideal for a pool table or media space.
A detached, heated and cooled studio offers the perfect home office, art studio, or retreat. Nestled on 5 picturesque acres and just a short stroll to the Equinox Highlands Natural Area, this property balances sophistication, comfort, and Vermont lifestyle. Showings begin 8/31/2025
Home Details
Home Type
- Single Family
Est. Annual Taxes
- $20,722
Year Built
- Built in 1988
Lot Details
- 5.4 Acre Lot
- Property fronts a private road
- Secluded Lot
- Sloped Lot
- Hilly Lot
- Wooded Lot
Parking
- 3 Car Garage
Home Design
- Contemporary Architecture
- Wood Frame Construction
Interior Spaces
- Property has 2 Levels
- Fireplace
- Laundry Room
Bedrooms and Bathrooms
- 4 Bedrooms
- 3 Full Bathrooms
- Soaking Tub
Basement
- Basement Fills Entire Space Under The House
- Interior Basement Entry
Schools
- Choice Elementary And Middle School
- Choice High School
Utilities
- Central Air
- Private Water Source
- Drilled Well
- Septic Tank
Community Details
- Trails
Map
Home Values in the Area
Average Home Value in this Area
Tax History
| Year | Tax Paid | Tax Assessment Tax Assessment Total Assessment is a certain percentage of the fair market value that is determined by local assessors to be the total taxable value of land and additions on the property. | Land | Improvement |
|---|---|---|---|---|
| 2024 | -- | $889,630 | $284,000 | $605,630 |
| 2023 | -- | $889,630 | $284,000 | $605,630 |
| 2022 | $16,990 | $889,630 | $284,000 | $605,630 |
| 2021 | $16,321 | $889,630 | $284,000 | $605,630 |
| 2020 | $16,333 | $889,630 | $284,000 | $605,630 |
| 2019 | $15,658 | $889,630 | $284,000 | $605,630 |
| 2018 | $15,781 | $889,630 | $284,000 | $605,630 |
| 2016 | $15,247 | $889,600 | $284,000 | $605,630 |
Property History
| Date | Event | Price | List to Sale | Price per Sq Ft | Prior Sale |
|---|---|---|---|---|---|
| 08/28/2025 08/28/25 | For Sale | $1,525,000 | +134.6% | $388 / Sq Ft | |
| 07/23/2013 07/23/13 | Sold | $650,000 | -17.6% | $144 / Sq Ft | View Prior Sale |
| 05/15/2013 05/15/13 | Pending | -- | -- | -- | |
| 12/06/2012 12/06/12 | For Sale | $789,000 | -- | $175 / Sq Ft |
Source: PrimeMLS
MLS Number: 5058749
APN: (057)087043
- 725 Wideawake Rd
- 215 & 221 Vt Route 30
- lot B Frost Pond Rd
- 7 Timberbrook N
- 233 Squires Rd
- 27 Owls Head Hill Ln
- 466 3 Maple Dr
- 318 Spring Hill Ln
- 397 Fern Hill
- 81 Windward S
- 109 Nichols Hill Ln
- 142 Mount Aeolus Rd
- 10 Partridge Hill
- 392 Powderhorn Rd
- 262 Powderhorn Rd
- A Windsor Rd
- 15 Wind Hill Rd
- 2677 Route 30
- 551 West Fields
- 1016 West Rd
- 397 Powderhorn Rd
- 3093 Route 30
- 294 Green Peak Orchard S
- 5408 Main St
- 51 Spruce St
- 282 Highland Ave
- 78 Franklin Rd
- 3789 Dorset West Rd
- 695 Winter St
- 556 Equinox On the Battenkill Unit J-11
- 303 W View Estates
- 10 Rocky Rd
- 2 Aspen Ln
- 11 Founders Hill Rd
- 35 Strattonwald Rd
- 191 Forest Mountain Rd
- 90 Turkey Run Rd
- 8 Rocky Rd
- 5451 River Rd
- 16 Winterberry Heights
