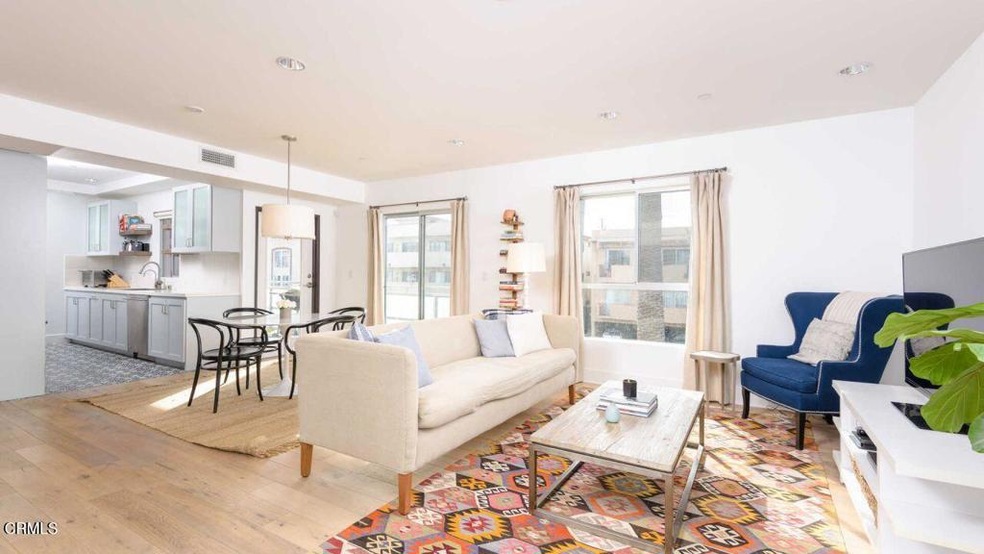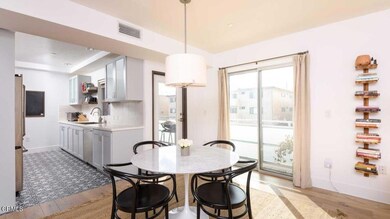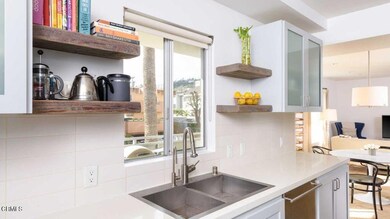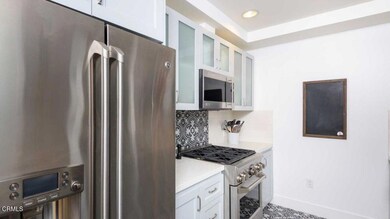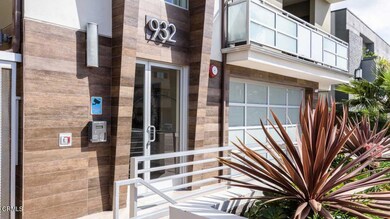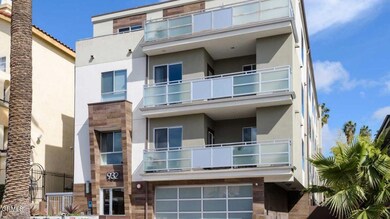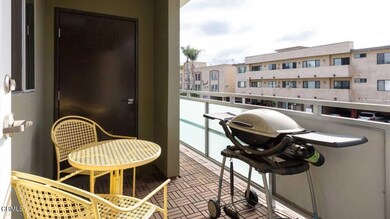932 N Alfred St Unit 201 West Hollywood, CA 90069
Beverly Grove NeighborhoodHighlights
- Contemporary Architecture
- Balcony
- 2 Car Attached Garage
- Wood Flooring
- Galley Kitchen
- 5-minute walk to Kings Road Park
About This Home
Welcome to 932 N Alfred St, a boutique eight-unit, contemporary collection of luxury condos offering a unique three bedroom, three bathroom unit. Filled with light and street facing, the open floor plan features expansive hardwood floors and recessed lighting. Formal entry appointed with updated built-in cabinets. Guest bathroom leads to the spacious living room. Enjoy the convenience of the fully equipped, kitchen, including new Moroccan-inspired tile and backsplash, updated cabinetry and stainless steel appliances. Dine 'al fresco' on your private balcony or inside comfortably in the dining space. The convenience of in-unit laundry awaits you behind the updated barn door revealing full size wash and dryer. Three spacious bedrooms offer unmatched comfort, including the light-filled Master Bedroom, equipped with two walk-in closets, and a huge Master Bathroom with dual vanity sinks, shower and bathtub. Two assigned parking spots (not tandem) in the gated garage. Enjoy the nearby hottest spots West Hollywood and Melrose Place can offer.
Condo Details
Home Type
- Condominium
Est. Annual Taxes
- $11,482
Year Built
- Built in 2013
Lot Details
- 1 Common Wall
- No Sprinklers
Parking
- 2 Car Attached Garage
- Parking Available
- Tandem Garage
- Automatic Gate
Home Design
- Contemporary Architecture
- Turnkey
- Stucco
Interior Spaces
- 1,460 Sq Ft Home
- 4-Story Property
- Recessed Lighting
- Living Room
- Dining Room
Kitchen
- Galley Kitchen
- Free-Standing Range
- Microwave
- Dishwasher
Flooring
- Wood
- Carpet
- Tile
Bedrooms and Bathrooms
- 3 Bedrooms
- Walk-In Closet
- 3 Full Bathrooms
- Bathtub with Shower
- Separate Shower
Laundry
- Laundry Room
- Stacked Washer and Dryer
Home Security
Utilities
- Central Heating and Cooling System
- Sewer Paid
Additional Features
- Balcony
- Urban Location
Listing and Financial Details
- Security Deposit $5,700
- Rent includes association dues, water, trash collection
- 12-Month Minimum Lease Term
- Available 4/21/25
- Tax Lot 1
- Assessor Parcel Number 5529002066
Community Details
Overview
- Maintained Community
Pet Policy
- Call for details about the types of pets allowed
- Pet Deposit $1,000
Security
- Resident Manager or Management On Site
- Card or Code Access
- Fire and Smoke Detector
Map
Source: Pasadena-Foothills Association of REALTORS®
MLS Number: P1-21826
APN: 5529-002-066
- 928 N Croft Ave Unit 301
- 1005 N Croft Ave
- 1009 N Croft Ave
- 1015 N Croft Ave
- 1017 N Croft Ave Unit 203
- 855 N Croft Ave Unit PH4
- 855 N Croft Ave Unit 306
- 850 N Croft Ave Unit 301
- 840 N Croft Ave Unit 301
- 922 N West Knoll Dr
- 1041 N Orlando Ave
- 817 N Alfred St Unit 205A
- 927 N Kings Rd Unit 212
- 927 N Kings Rd Unit 118
- 927 N Kings Rd Unit 107
- 949 N Kings Rd Unit 314
- 851 N Kings Rd Unit 102
- 851 N Kings Rd Unit 207
- 851 N Kings Rd Unit 301
- 8535 W West Knoll Dr Unit 109
- 960 N Alfred St Unit FL2-ID1064
- 931 N Alfred St Unit 305
- 910 N Alfred St Unit 1
- 8467 Willoughby Ave
- 8440 Willoughby Ave Unit 3
- 1017 N Croft Ave Unit PH1
- 842 N Alfred St
- 855 N Croft Ave Unit 301
- 1032 N Croft Ave
- 840 N Croft Ave Unit 301
- 900 N West Knoll Dr Unit 3
- 832 N Croft St
- 927 N Kings Rd Unit 107
- 949 N Kings Rd Unit 314
- 911 N Kings Rd Unit 205
- 911 N Kings Rd Unit 102
- 807 N Croft Ave
- 950 N Kings Rd Unit 268
- 950 N Kings Rd Unit 143
- 8530 Holloway Dr Unit 108
