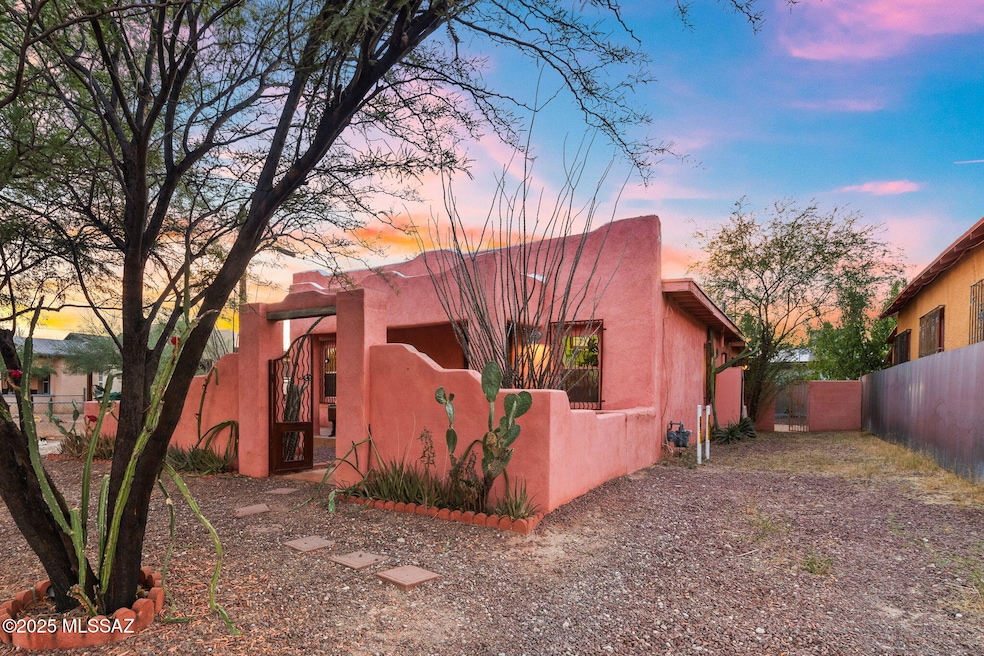
932 S 7th Ave Tucson, AZ 85701
Barrio Santa Rosa NeighborhoodHighlights
- The property is located in a historic district
- RV Parking in Community
- Two Primary Bathrooms
- Solar Power System
- City View
- 2-minute walk to Santa Rosa Park
About This Home
As of July 2025Charming Historic 3-Bedroom Home in Downtown Tucson's Arts & Entertainment District, Barrio Santa Rosa.This beautifull 3-bedroom, 2-bath home nestled in the vibrant heart of downtown Tucson's arts and entertainment district. With its historic designation, enjoy significant property tax savings while living steps away from amazing cafes, nightlife, and cultural hotspots.Key features include:Tucson Electric Power-approved solar system for energy efficiency.Freshly repainted interior with a modern yet timeless feel.Gorgeous Saltillo tile floors, professionally resealed for durability and charm.Stylish finished concrete floors in the bedrooms, adding a sleek touch to the barrio feel and design.
Home Details
Home Type
- Single Family
Est. Annual Taxes
- $3,346
Year Built
- Built in 1956
Lot Details
- 3,825 Sq Ft Lot
- Lot Dimensions are 42.5x90
- East or West Exposure
- Wrought Iron Fence
- Block Wall Fence
- Desert Landscape
- Native Plants
- Paved or Partially Paved Lot
- Property is zoned Tucson - R3
Parking
- Parking Pad
Property Views
- City
- Mountain
Home Design
- Santa Fe Architecture
- Southwestern Architecture
- Frame With Stucco
- Built-Up Roof
- Masonry
- Adobe
Interior Spaces
- 1,562 Sq Ft Home
- 1-Story Property
- Ceiling Fan
- Family Room Off Kitchen
- Living Room
- Dining Area
- Home Gym
- Gas Range
- Window Bars
- Laundry in Kitchen
Flooring
- Concrete
- Terracotta
Bedrooms and Bathrooms
- 3 Bedrooms
- Two Primary Bathrooms
- 2 Full Bathrooms
- Bathtub with Shower
Accessible Home Design
- Doors with lever handles
- No Interior Steps
Outdoor Features
- Covered Patio or Porch
- Arizona Room
Schools
- Drachman Elementary School
- Safford K-8 Magnet Middle School
- Tucson High School
Utilities
- Forced Air Heating and Cooling System
- Natural Gas Water Heater
- High Speed Internet
- Cable TV Available
Additional Features
- Solar Power System
- The property is located in a historic district
Community Details
Overview
- Franklins Resub Tuc Blk 142 Subdivision
- The community has rules related to deed restrictions
- RV Parking in Community
Amenities
- Recreation Room
Recreation
- Pickleball Courts
Ownership History
Purchase Details
Home Financials for this Owner
Home Financials are based on the most recent Mortgage that was taken out on this home.Purchase Details
Home Financials for this Owner
Home Financials are based on the most recent Mortgage that was taken out on this home.Purchase Details
Home Financials for this Owner
Home Financials are based on the most recent Mortgage that was taken out on this home.Similar Homes in Tucson, AZ
Home Values in the Area
Average Home Value in this Area
Purchase History
| Date | Type | Sale Price | Title Company |
|---|---|---|---|
| Warranty Deed | $325,000 | Agave Title Agency | |
| Warranty Deed | $189,700 | Ttise | |
| Interfamily Deed Transfer | -- | -- |
Mortgage History
| Date | Status | Loan Amount | Loan Type |
|---|---|---|---|
| Open | $125,000 | New Conventional | |
| Previous Owner | $147,537 | FHA | |
| Previous Owner | $30,000 | No Value Available |
Property History
| Date | Event | Price | Change | Sq Ft Price |
|---|---|---|---|---|
| 07/15/2025 07/15/25 | Sold | $325,000 | -12.2% | $208 / Sq Ft |
| 06/29/2025 06/29/25 | Pending | -- | -- | -- |
| 06/04/2025 06/04/25 | Price Changed | $370,000 | -1.3% | $237 / Sq Ft |
| 05/26/2025 05/26/25 | Price Changed | $375,000 | -2.6% | $240 / Sq Ft |
| 05/01/2025 05/01/25 | Price Changed | $385,000 | -3.5% | $246 / Sq Ft |
| 04/14/2025 04/14/25 | Price Changed | $399,000 | -3.6% | $255 / Sq Ft |
| 03/23/2025 03/23/25 | Price Changed | $414,000 | -2.4% | $265 / Sq Ft |
| 02/01/2025 02/01/25 | Price Changed | $424,000 | -3.4% | $271 / Sq Ft |
| 01/26/2025 01/26/25 | For Sale | $439,000 | -- | $281 / Sq Ft |
Tax History Compared to Growth
Tax History
| Year | Tax Paid | Tax Assessment Tax Assessment Total Assessment is a certain percentage of the fair market value that is determined by local assessors to be the total taxable value of land and additions on the property. | Land | Improvement |
|---|---|---|---|---|
| 2025 | $3,346 | $26,367 | -- | -- |
| 2024 | $3,346 | $25,112 | -- | -- |
| 2023 | $3,157 | $23,916 | $0 | $0 |
| 2022 | $3,172 | $22,777 | $0 | $0 |
| 2021 | $3,154 | $20,659 | $0 | $0 |
| 2020 | $3,058 | $20,659 | $0 | $0 |
| 2019 | $3,018 | $26,945 | $0 | $0 |
| 2018 | $2,952 | $17,846 | $0 | $0 |
| 2017 | $2,935 | $17,846 | $0 | $0 |
| 2016 | $2,834 | $16,997 | $0 | $0 |
| 2015 | $2,746 | $16,187 | $0 | $0 |
Agents Affiliated with this Home
-
John Sweeden

Seller's Agent in 2025
John Sweeden
Habitation Realty ERA Powered
(520) 471-8396
2 in this area
102 Total Sales
-
Alan Dickson

Buyer's Agent in 2025
Alan Dickson
RE/MAX
(925) 360-8960
3 in this area
40 Total Sales
Map
Source: MLS of Southern Arizona
MLS Number: 22502561
APN: 117-08-3570






