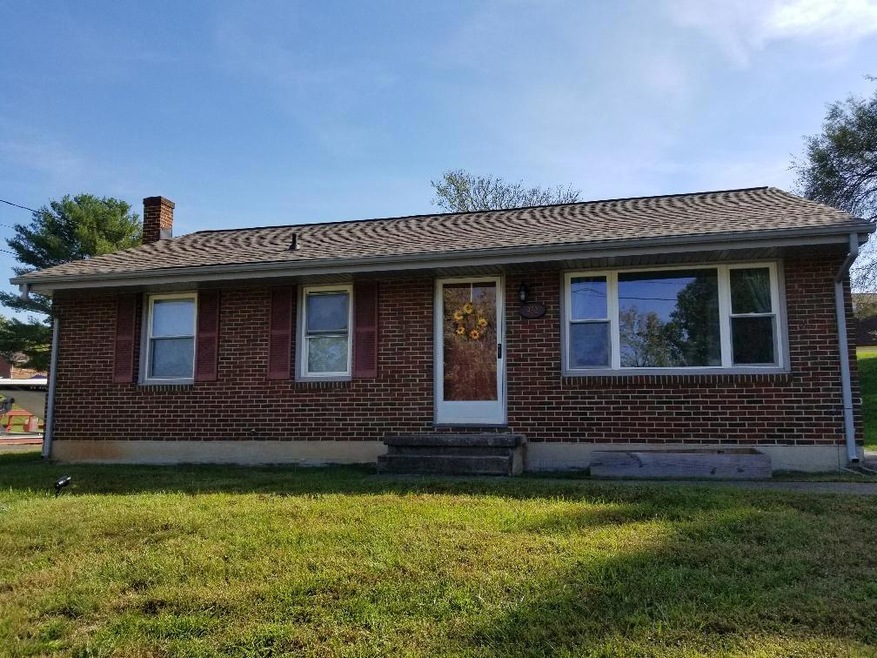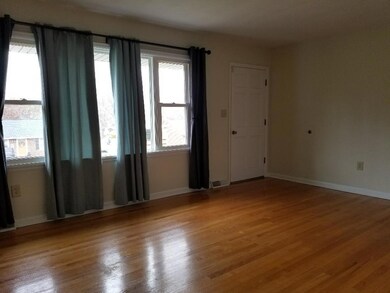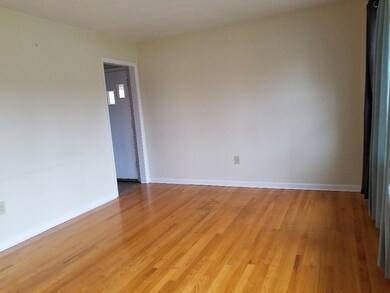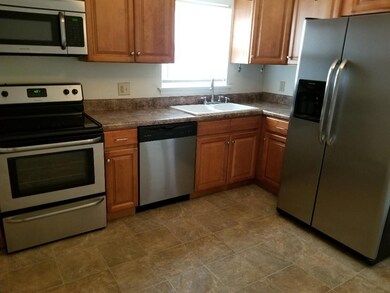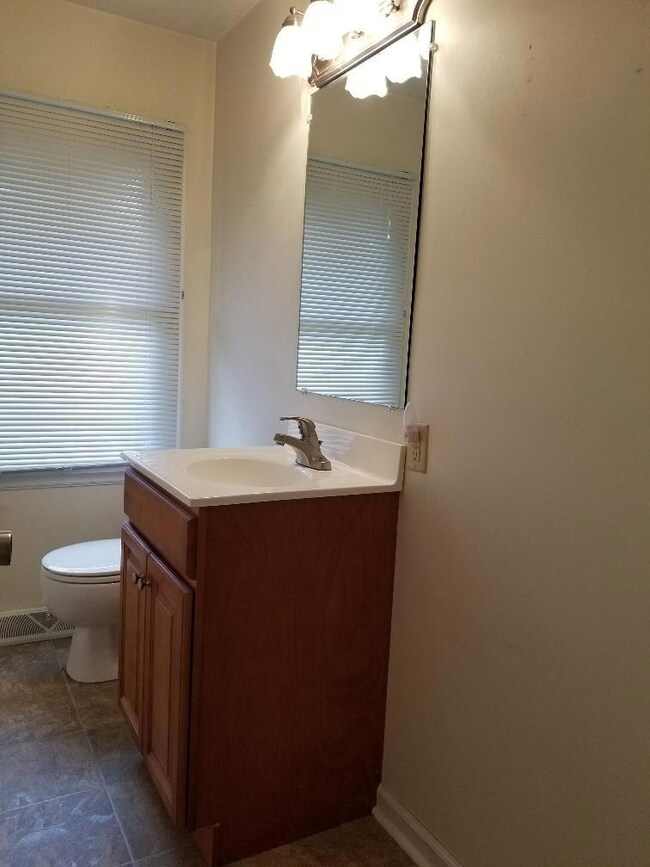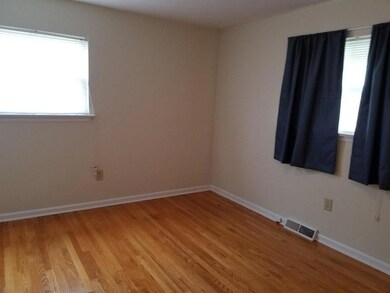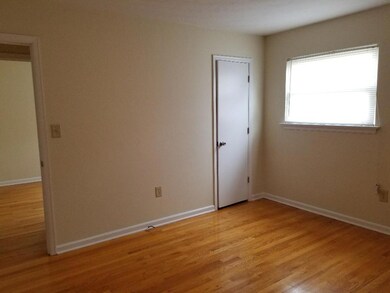
932 Shelbourne Ave Vinton, VA 24179
Estimated Value: $224,000 - $241,000
Highlights
- Ranch Style House
- No HOA
- Storage
- W.E. Cundiff Elementary School Rated A-
- Front Porch
- Shed
About This Home
As of March 2018MOVE IN READY WAITING FOR YOU! Many updates done in 2013. Some of the updates include but are not limited to the following: light fixtures,vinyl flooring,faucet and sink, vanity, commode, roof, tilt in windows,bay window,90% energy efficient furnace,cabinets,sinks,2 ton a/c in 2014,2016 water heater,2014 10x14 amish built shed with power. Entertainment bar downstairs.All appliances stay, also leaving riding mower,self propelled mower,weed eater,leaf blower,gas grill. Has a great wood shop table and work room with table for the crafty and wood workers.
Last Agent to Sell the Property
ROCKY'S MOM REALTY LLC Brokerage Phone: (540) 400-5980 License #0225198349 Listed on: 10/21/2017
Property Details
Home Type
- Manufactured Home
Est. Annual Taxes
- $1,339
Year Built
- Built in 1968
Lot Details
- Lot Dimensions are 85x184x108x12x115
- Cleared Lot
- Garden
Home Design
- Ranch Style House
- Brick Exterior Construction
Interior Spaces
- Storage
Kitchen
- Electric Range
- Range Hood
- Built-In Microwave
- Dishwasher
Bedrooms and Bathrooms
- 3 Main Level Bedrooms
- 1 Full Bathroom
Laundry
- Laundry on main level
- Dryer
- Washer
Basement
- Walk-Out Basement
- Basement Fills Entire Space Under The House
Parking
- 4 Open Parking Spaces
- Off-Street Parking
Outdoor Features
- Shed
- Front Porch
Schools
- W. E. Cundiff Elementary School
- William Byrd Middle School
- William Byrd High School
Utilities
- Forced Air Heating and Cooling System
- Natural Gas Water Heater
- Cable TV Available
Community Details
- No Home Owners Association
- Vinton Heights Subdivision
Listing and Financial Details
- Legal Lot and Block 19 / 2
Ownership History
Purchase Details
Home Financials for this Owner
Home Financials are based on the most recent Mortgage that was taken out on this home.Purchase Details
Home Financials for this Owner
Home Financials are based on the most recent Mortgage that was taken out on this home.Purchase Details
Home Financials for this Owner
Home Financials are based on the most recent Mortgage that was taken out on this home.Similar Home in Vinton, VA
Home Values in the Area
Average Home Value in this Area
Purchase History
| Date | Buyer | Sale Price | Title Company |
|---|---|---|---|
| Collins Mark William | -- | Stewart Title Company | |
| Kennedy Sherry | $128,000 | First American Title Insuran | |
| Riddle Brian R | $119,950 | None Available |
Mortgage History
| Date | Status | Borrower | Loan Amount |
|---|---|---|---|
| Open | Collins Mark William | $150,590 | |
| Previous Owner | Kennedy Sherry | $123,520 | |
| Previous Owner | Riddle Brian R | $117,776 | |
| Previous Owner | Pulton Opal K | $35,000 |
Property History
| Date | Event | Price | Change | Sq Ft Price |
|---|---|---|---|---|
| 03/02/2018 03/02/18 | Sold | $128,000 | -1.5% | $89 / Sq Ft |
| 02/04/2018 02/04/18 | Pending | -- | -- | -- |
| 10/21/2017 10/21/17 | For Sale | $130,000 | +8.8% | $90 / Sq Ft |
| 02/27/2014 02/27/14 | Sold | $119,500 | -0.4% | $83 / Sq Ft |
| 01/27/2014 01/27/14 | Pending | -- | -- | -- |
| 12/31/2013 12/31/13 | For Sale | $119,950 | -- | $83 / Sq Ft |
Tax History Compared to Growth
Tax History
| Year | Tax Paid | Tax Assessment Tax Assessment Total Assessment is a certain percentage of the fair market value that is determined by local assessors to be the total taxable value of land and additions on the property. | Land | Improvement |
|---|---|---|---|---|
| 2024 | $1,869 | $179,700 | $38,000 | $141,700 |
| 2023 | $1,799 | $169,700 | $38,000 | $131,700 |
| 2022 | $1,587 | $145,600 | $34,000 | $111,600 |
| 2021 | $1,414 | $129,700 | $28,000 | $101,700 |
| 2020 | $1,335 | $122,500 | $26,000 | $96,500 |
| 2019 | $1,304 | $119,600 | $24,000 | $95,600 |
| 2018 | $1,258 | $117,600 | $24,000 | $93,600 |
| 2017 | $1,258 | $115,400 | $24,000 | $91,400 |
| 2016 | $1,268 | $116,300 | $24,000 | $92,300 |
| 2015 | $1,268 | $116,300 | $24,000 | $92,300 |
| 2014 | $1,256 | $115,200 | $24,000 | $91,200 |
Agents Affiliated with this Home
-
Tammie Ferguson

Seller's Agent in 2018
Tammie Ferguson
ROCKY'S MOM REALTY LLC
(540) 400-5980
193 Total Sales
-
Donna Harris
D
Buyer's Agent in 2018
Donna Harris
LONG & FOSTER - ROANOKE OFFICE
(540) 989-0863
73 Total Sales
-
Barry Compton
B
Seller's Agent in 2014
Barry Compton
RED KEY REALTY INC
(540) 293-5294
196 Total Sales
Map
Source: Roanoke Valley Association of REALTORS®
MLS Number: 842413
APN: 071.09-03-19
- 109 Southampton Dr
- 1913 Parker Ln
- 1902 Parker Ln
- 1027 Alison Ln
- 510 Aragona Dr
- 0 Halifax Cir
- 1819 Parker Ln
- 1918 Parker Ln
- 1807 Parker Ln
- 1802 Parker Ln
- 919 Halifax Cir
- 1818 Charlestown Square
- 1822 Charlestown Square
- 1819 Charlestown Square
- 1889 Elizabeth Dr
- 1893 Elizabeth Dr
- 2448 Eastland Rd SE
- 0 Finney Dr
- 1009 Hardy Rd
- 605 Timberidge Rd
- 932 Shelbourne Ave
- 928 Shelbourne Ave
- 938 Shelbourne Ave
- 944 Shelbourne Ave
- 948 Shelbourne Ave
- 931 Shelbourne Ave
- 924 Shelbourne Ave
- 927 Shelbourne Ave
- 935 Shelbourne Ave
- 905 Emerald Dr
- 937 Shelbourne Ave
- 952 Shelbourne Ave
- 939 Shelbourne Ave
- 923 Shelbourne Ave
- 941 Shelbourne Ave
- 943 Shelbourne Ave
- 945 Shelbourne Ave
- 919 Emerald Dr
- 909 Emerald Dr
- 902 Emerald Dr
