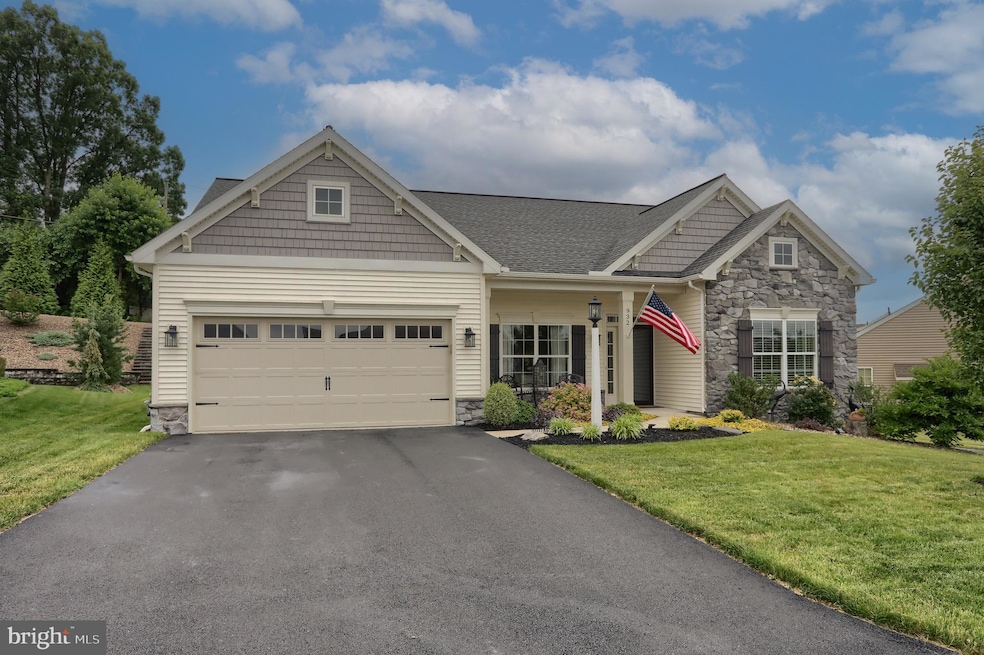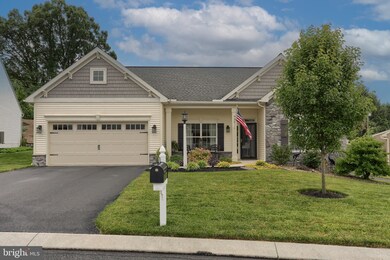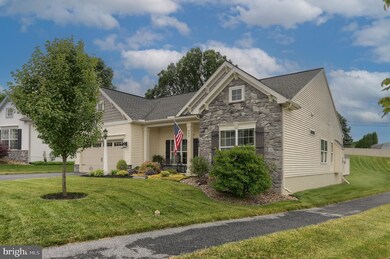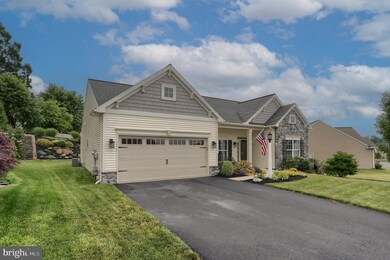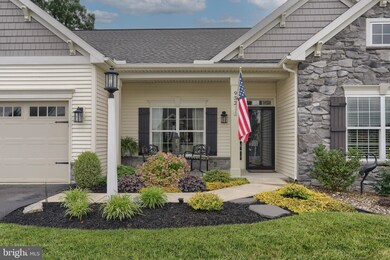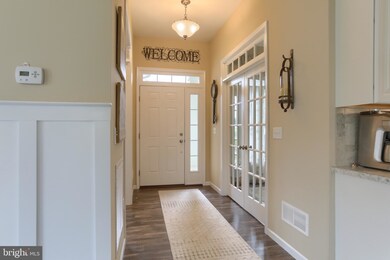
932 Sweetbay Ln Lebanon, PA 17046
North Lebanon NeighborhoodEstimated Value: $452,536 - $503,000
Highlights
- Fitness Center
- Open Floorplan
- Rambler Architecture
- Senior Living
- Clubhouse
- Attic
About This Home
As of August 2022This Pristine home offers the convenience of One Story living in the desirable 55+ community at The Crossings at Sweetbriar, where homeownership includes owning your own land, walking paths, a private clubhouse and a heated salt water pool included with a low HOA fee of only $60/ month. Relax and listen to the birds singing on your private patio with a pergola and gorgeous flowering landscaping. Entertain your guests with an open floor plan that features a beautiful kitchen, an island that accommodates 4 people, a breakfast nook with patio doors, also a formal dining room with enough seating for even a large gathering! Grand 42" tall cabinets with crown moulding, tiled backsplash with under cabinet lighting, all stainless steel appliances including a gas range for the chef at heart. Glass pocket doors lead to the mud room laundry area and out to a 2 car garage. The great room boasts a gas fireplace with stone surround, luxury vinyl plank flooring and impressive 10’ ceilings throughout! The Study includes a full glass French door with a transom, also grand 8’ interior doors makes for a dramatic feel to this home. The owners suite features a large walk-in closet, private bathroom with double bowl vanity and step in tiled shower with built in seat and frameless glass doors. For extra storage there is a walk-up attic and a garden shed. The many upgrades make this pristine home a true gem that you won’t want to miss!
Home Details
Home Type
- Single Family
Est. Annual Taxes
- $5,500
Year Built
- Built in 2017
Lot Details
- 0.32 Acre Lot
- Landscaped
- Back, Front, and Side Yard
- Property is in excellent condition
- Property is zoned R-101
HOA Fees
- $60 Monthly HOA Fees
Parking
- 2 Car Attached Garage
- 4 Driveway Spaces
- Front Facing Garage
- Garage Door Opener
Home Design
- Rambler Architecture
- Bump-Outs
- Studio
- Slab Foundation
- Composition Roof
- Stone Siding
- Vinyl Siding
- Stick Built Home
Interior Spaces
- Property has 1 Level
- Open Floorplan
- Chair Railings
- Crown Molding
- Wainscoting
- Ceiling height of 9 feet or more
- Ceiling Fan
- Skylights
- Heatilator
- Gas Fireplace
- Window Treatments
- Window Screens
- Sliding Doors
- Family Room
- Dining Room
- Den
- Storage Room
- Laundry on main level
- Attic
Kitchen
- Breakfast Room
- Gas Oven or Range
- Self-Cleaning Oven
- Built-In Microwave
- Ice Maker
- Dishwasher
- Stainless Steel Appliances
- Kitchen Island
- Disposal
Flooring
- Partially Carpeted
- Vinyl
Bedrooms and Bathrooms
- 2 Main Level Bedrooms
- En-Suite Primary Bedroom
- En-Suite Bathroom
- Walk-In Closet
- 2 Full Bathrooms
- Bathtub with Shower
Accessible Home Design
- Halls are 36 inches wide or more
- Doors swing in
- Doors are 32 inches wide or more
Eco-Friendly Details
- Energy-Efficient Windows with Low Emissivity
Outdoor Features
- Patio
- Exterior Lighting
- Shed
- Outbuilding
- Porch
Utilities
- Forced Air Heating and Cooling System
- Cooling System Utilizes Natural Gas
- Underground Utilities
- 200+ Amp Service
- Electric Water Heater
- Cable TV Available
Listing and Financial Details
- Assessor Parcel Number 27-2345633-379358-0000
Community Details
Overview
- Senior Living
- $800 Capital Contribution Fee
- Senior Community | Residents must be 55 or older
- Horst Management HOA, Phone Number (717) 581-9854
- Built by Landmark Builders
- The Crossings At Sweetbriar Subdivision, Blakely Floorplan
Amenities
- Clubhouse
- Billiard Room
Recreation
- Fitness Center
- Heated Community Pool
- Saltwater Community Pool
- Jogging Path
Ownership History
Purchase Details
Home Financials for this Owner
Home Financials are based on the most recent Mortgage that was taken out on this home.Purchase Details
Home Financials for this Owner
Home Financials are based on the most recent Mortgage that was taken out on this home.Similar Homes in Lebanon, PA
Home Values in the Area
Average Home Value in this Area
Purchase History
| Date | Buyer | Sale Price | Title Company |
|---|---|---|---|
| Rensch Roger K | $392,000 | Fitzgibbons Anthony J | |
| Delisio Gary L | $259,926 | Title Services |
Mortgage History
| Date | Status | Borrower | Loan Amount |
|---|---|---|---|
| Open | Rensch Roger K | $150,000 | |
| Previous Owner | Delisio Gary L | $204,000 | |
| Previous Owner | Delisio Gary L | $207,941 |
Property History
| Date | Event | Price | Change | Sq Ft Price |
|---|---|---|---|---|
| 08/26/2022 08/26/22 | Sold | $392,000 | +0.8% | $218 / Sq Ft |
| 06/23/2022 06/23/22 | Pending | -- | -- | -- |
| 06/17/2022 06/17/22 | For Sale | $389,000 | +49.7% | $216 / Sq Ft |
| 07/25/2017 07/25/17 | Sold | $259,926 | 0.0% | $144 / Sq Ft |
| 07/25/2017 07/25/17 | Pending | -- | -- | -- |
| 07/25/2017 07/25/17 | For Sale | $259,926 | -- | $144 / Sq Ft |
Tax History Compared to Growth
Tax History
| Year | Tax Paid | Tax Assessment Tax Assessment Total Assessment is a certain percentage of the fair market value that is determined by local assessors to be the total taxable value of land and additions on the property. | Land | Improvement |
|---|---|---|---|---|
| 2025 | $6,224 | $251,100 | $57,200 | $193,900 |
| 2024 | $5,678 | $251,100 | $57,200 | $193,900 |
| 2023 | $5,655 | $250,100 | $57,200 | $192,900 |
| 2022 | $5,500 | $250,100 | $57,200 | $192,900 |
| 2021 | $5,237 | $250,100 | $57,200 | $192,900 |
| 2020 | $5,198 | $250,100 | $57,200 | $192,900 |
| 2019 | $5,093 | $250,100 | $57,200 | $192,900 |
| 2018 | $4,903 | $250,100 | $57,200 | $192,900 |
Agents Affiliated with this Home
-
Diane Sirriannia

Seller's Agent in 2022
Diane Sirriannia
Iron Valley Real Estate
(717) 679-1364
7 in this area
34 Total Sales
-
Kim Hartzell

Buyer's Agent in 2022
Kim Hartzell
RE/MAX
(717) 926-6686
11 in this area
72 Total Sales
-
Audra Siburt

Seller's Agent in 2017
Audra Siburt
Today's Realty
(717) 733-5467
17 in this area
578 Total Sales
-
Jayne D'Attilio
J
Buyer's Agent in 2017
Jayne D'Attilio
Berkshire Hathaway HomeServices Homesale Realty
6 in this area
52 Total Sales
Map
Source: Bright MLS
MLS Number: PALN2005574
APN: 27-2345633-379358-0000
- 884 Richard Dr
- 142 Ginger Ct
- 00 Bella May Cir
- 01 Bella May Cir
- 605 Lilliana Dr
- 955 Narrows Dr
- 857 Water Edge Ct
- 565 Bella May Cir
- 212 Daisy Dr
- 220 Daisy Dr
- 118 Dream Dr Unit 3
- 114 Dream Dr
- 138 Dream Dr
- 559 Bella May Cir
- 117 Dream Dr
- 113 Dream Dr
- 834 Kimmerlings Rd
- 105 Dream Dr
- 903 Lantern Dr
- 50 Carol Ann Dr
- 932 Sweetbay Ln
- 930 Sweetbay Ln
- 938 Snapdragon Ct
- 938 Snapdragon Ct Unit 35
- 877 Richard Dr
- 940 Snapdragon Ct
- 935 Snapdragon Ct
- 879 Richard Dr
- 926 Sweetbay Ln
- 937 Snapdragon Ct
- 927 Sweetbay Ln
- 875 Richard Dr
- 925 Sweetbay Ln
- 942 Snapdragon Ct
- 939 Snapdragon Ct
- 939 Snapdragon Ct Unit 48
- 881 Richard Dr
- 110 Dream Dr
