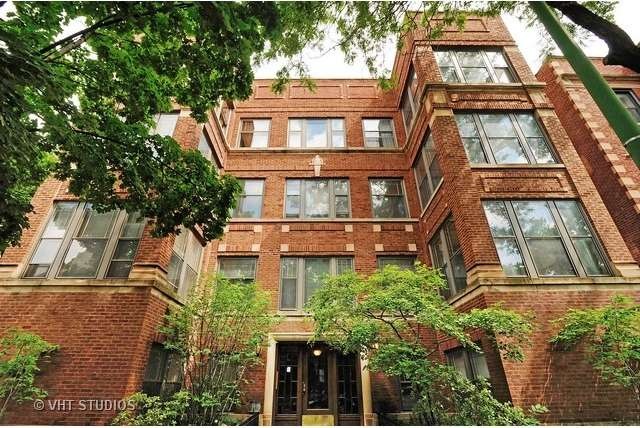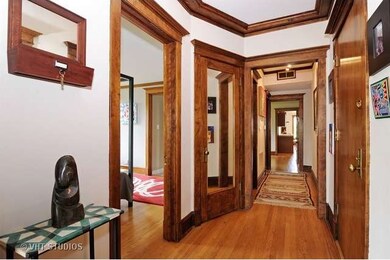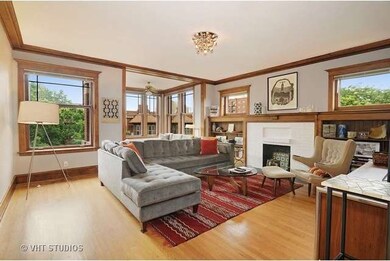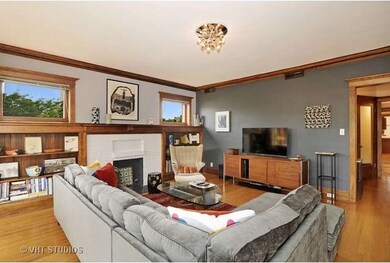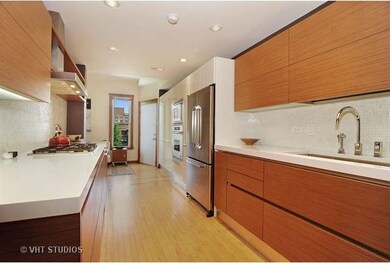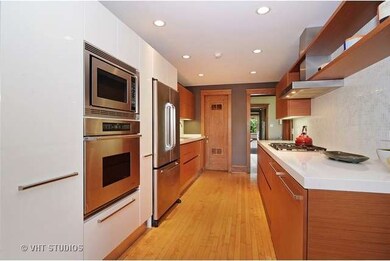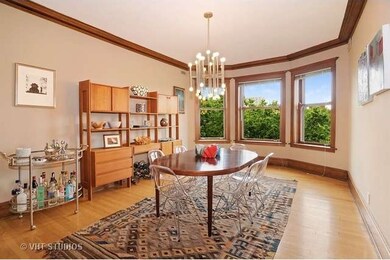
932 W Ainslie St Unit 4W Chicago, IL 60640
Margate Park NeighborhoodHighlights
- Wood Flooring
- Corner Lot
- Double Oven
- Sun or Florida Room
- Breakfast Room
- 1-minute walk to Buttercup Park
About This Home
As of October 2023TREE TOP PENTHOUSE W/PERFECT MIX OF VINTAGE & MODERN! WINDOWS WRAP AROUND THIS CORNER 3 BDRM/2 BTH 2000 SQ FT EXTRA WIDE UNIT W/GARAGE PKG! VENETA CUCINE KITCHEN W/BOSCH & DACOR APPLIANCES, BATHS REDONE TO INCLUDE OVER-SIZED WHITE TILE, DEEP TUBS, GROHE & VILLEROY & BOCH. NEWER HVAC, HDWD FLRS, FP & DINING RM BUILT-INS. 1 BLK TO LAKE, BIKE/RUNNING PATH, WALK TO ANDERSONVILLE, RED LINE LAWRENCE STOP, SBUX!!
Last Agent to Sell the Property
@properties Christie's International Real Estate License #475125048 Listed on: 06/29/2015

Property Details
Home Type
- Condominium
Est. Annual Taxes
- $7,284
Year Built
- 1918
Lot Details
- Southern Exposure
- East or West Exposure
HOA Fees
- $340 per month
Parking
- Detached Garage
- Garage Door Opener
- Off Alley Driveway
- Parking Included in Price
- Garage Is Owned
Home Design
- Brick Exterior Construction
- Brick Foundation
- Slab Foundation
- Rubber Roof
Interior Spaces
- Decorative Fireplace
- Breakfast Room
- Sun or Florida Room
- Wood Flooring
Kitchen
- Breakfast Bar
- Double Oven
- Microwave
- Dishwasher
- Stainless Steel Appliances
- Disposal
Bedrooms and Bathrooms
- Primary Bathroom is a Full Bathroom
- Soaking Tub
Laundry
- Dryer
- Washer
Home Security
Utilities
- Forced Air Heating and Cooling System
- Heating System Uses Gas
Additional Features
- North or South Exposure
- Patio
- Property is near a bus stop
Listing and Financial Details
- Homeowner Tax Exemptions
Community Details
Pet Policy
- Pets Allowed
Security
- Storm Screens
Ownership History
Purchase Details
Home Financials for this Owner
Home Financials are based on the most recent Mortgage that was taken out on this home.Purchase Details
Home Financials for this Owner
Home Financials are based on the most recent Mortgage that was taken out on this home.Purchase Details
Home Financials for this Owner
Home Financials are based on the most recent Mortgage that was taken out on this home.Purchase Details
Purchase Details
Home Financials for this Owner
Home Financials are based on the most recent Mortgage that was taken out on this home.Similar Homes in Chicago, IL
Home Values in the Area
Average Home Value in this Area
Purchase History
| Date | Type | Sale Price | Title Company |
|---|---|---|---|
| Warranty Deed | $590,000 | None Listed On Document | |
| Deed | $430,000 | Proper Title Llc | |
| Interfamily Deed Transfer | -- | None Available | |
| Quit Claim Deed | -- | None Available | |
| Warranty Deed | $367,500 | Cti |
Mortgage History
| Date | Status | Loan Amount | Loan Type |
|---|---|---|---|
| Open | $529,500 | New Conventional | |
| Previous Owner | $531,000 | New Conventional | |
| Previous Owner | $335,000 | New Conventional | |
| Previous Owner | $322,500 | New Conventional | |
| Previous Owner | $325,116 | New Conventional | |
| Previous Owner | $340,000 | Unknown | |
| Previous Owner | $85,000 | Credit Line Revolving | |
| Previous Owner | $340,000 | Unknown | |
| Previous Owner | $72,000 | Credit Line Revolving | |
| Previous Owner | $293,800 | Unknown | |
| Previous Owner | $152,250 | Stand Alone First | |
| Previous Owner | $150,800 | Unknown | |
| Closed | $55,087 | No Value Available |
Property History
| Date | Event | Price | Change | Sq Ft Price |
|---|---|---|---|---|
| 10/23/2023 10/23/23 | Sold | $590,000 | +2.6% | $303 / Sq Ft |
| 09/06/2023 09/06/23 | Pending | -- | -- | -- |
| 09/01/2023 09/01/23 | For Sale | $575,000 | +33.7% | $295 / Sq Ft |
| 08/13/2015 08/13/15 | Sold | $430,000 | +0.2% | $215 / Sq Ft |
| 07/01/2015 07/01/15 | Pending | -- | -- | -- |
| 06/29/2015 06/29/15 | For Sale | $429,000 | -- | $215 / Sq Ft |
Tax History Compared to Growth
Tax History
| Year | Tax Paid | Tax Assessment Tax Assessment Total Assessment is a certain percentage of the fair market value that is determined by local assessors to be the total taxable value of land and additions on the property. | Land | Improvement |
|---|---|---|---|---|
| 2024 | $7,284 | $45,120 | $8,111 | $37,009 |
| 2023 | $7,079 | $37,840 | $7,250 | $30,590 |
| 2022 | $7,079 | $37,840 | $7,250 | $30,590 |
| 2021 | $6,939 | $37,839 | $7,250 | $30,589 |
| 2020 | $5,683 | $28,614 | $4,531 | $24,083 |
| 2019 | $5,647 | $31,535 | $4,531 | $27,004 |
| 2018 | $6,243 | $35,038 | $4,531 | $30,507 |
| 2017 | $7,188 | $36,764 | $3,987 | $32,777 |
| 2016 | $6,863 | $36,764 | $3,987 | $32,777 |
| 2015 | $6,630 | $38,806 | $3,987 | $34,819 |
| 2014 | $5,207 | $30,635 | $3,081 | $27,554 |
| 2013 | -- | $30,635 | $3,081 | $27,554 |
Agents Affiliated with this Home
-
Ardit Dizdari

Seller's Agent in 2023
Ardit Dizdari
@ Properties
(312) 566-7107
5 in this area
128 Total Sales
-
Tiffeny Meyers

Buyer's Agent in 2023
Tiffeny Meyers
Baird Warner
(815) 326-0123
3 in this area
188 Total Sales
-
Alley Ballard

Seller's Agent in 2015
Alley Ballard
@ Properties
(312) 848-7787
5 in this area
275 Total Sales
-
Glen Tomlinson

Buyer's Agent in 2015
Glen Tomlinson
Century 21 Cicrle
(312) 948-2565
1 Total Sale
Map
Source: Midwest Real Estate Data (MRED)
MLS Number: MRD08967450
APN: 14-08-413-045-1008
- 900 W Ainslie St Unit A
- 902 W Margate Terrace Unit 2D
- 941 W Argyle St Unit 3W
- 4932 N Sheridan Rd
- 847 W Ainslie St Unit 1E
- 847 W Ainslie St Unit 3E
- 847 W Ainslie St Unit 3W
- 847 W Ainslie St Unit 2E
- 4848 N Sheridan Rd Unit 710
- 4911 N Kenmore Ave Unit 1S
- 1015 W Ainslie St Unit 2
- 4950 N Marine Dr Unit 1105
- 4960 N Marine Dr Unit 1214
- 4960 N Marine Dr Unit 512
- 4900 N Marine Dr Unit 709
- 4980 N Marine Dr Unit 738
- 4880 N Marine Dr Unit 404
- 4932 N Kenmore Ave Unit 2
- 4970 N Marine Dr Unit 825
- 853 W Carmen Ave Unit 2
