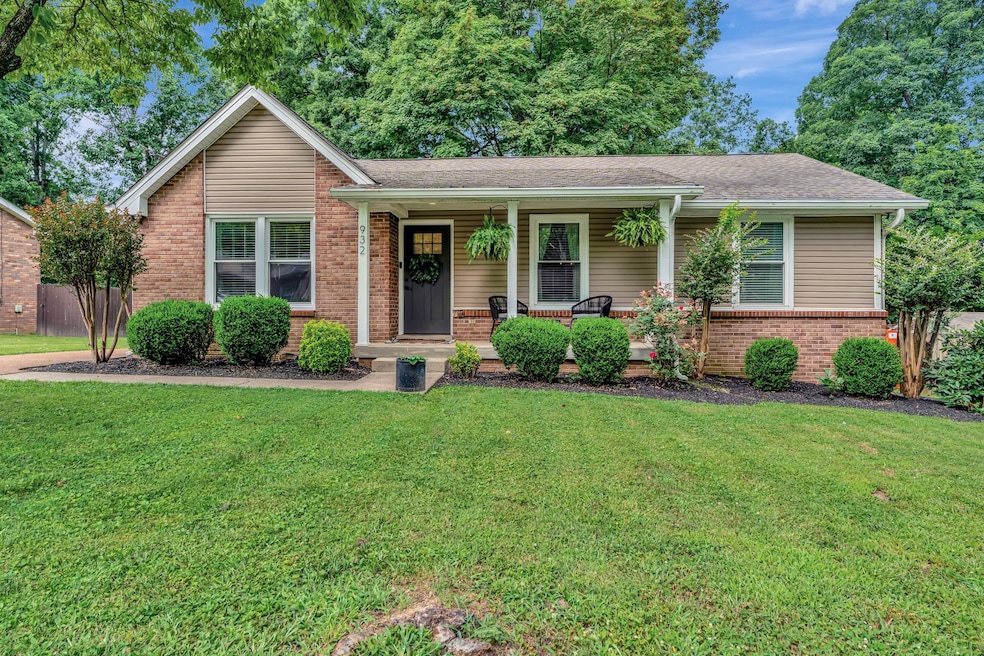
932 Wemberton Dr Nashville, TN 37214
Estimated payment $2,706/month
Highlights
- Hot Property
- No HOA
- Cooling Available
- Deck
- Porch
- Patio
About This Home
Welcome to this rare 4-bedroom ranch in the heart of Donelson, fully updated with custom, high-end finishes throughout. Thoughtfully remodeled from top to bottom over the past five years, this home features a stunning kitchen with quartz countertops and limited-edition stainless steel appliances, custom finished bathrooms, and all-new flooring. Major updates include new HVAC, windows, backyard fence, and exterior doors for peace of mind.
Step outside to your own private retreat: a covered and screened-in porch overlooking a tree-lined backyard, perfect for cozy fall evenings by the firepit with football on the patio TV. Whether you're hosting or relaxing, this space truly sets the home apart.
Conveniently located just minutes from Percy Priest Lake, Nashville International Airport, and Donelson’s local favorites. This move-in ready gem offers modern comfort with a warm, inviting feel—don’t miss your chance to enjoy it just in time for fall! Showings begin Thursday, 8/21.
Listing Agent
Compass Brokerage Phone: 5138056328 License #370078 Listed on: 08/21/2025
Home Details
Home Type
- Single Family
Est. Annual Taxes
- $2,395
Year Built
- Built in 1981
Lot Details
- 0.26 Acre Lot
- Lot Dimensions are 80 x 160
- Back Yard Fenced
Home Design
- Brick Exterior Construction
- Vinyl Siding
Interior Spaces
- 1,634 Sq Ft Home
- Property has 1 Level
- Ceiling Fan
- Crawl Space
Kitchen
- Oven or Range
- Microwave
- Dishwasher
- Disposal
Flooring
- Carpet
- Tile
- Vinyl
Bedrooms and Bathrooms
- 4 Main Level Bedrooms
- 2 Full Bathrooms
Laundry
- Dryer
- Washer
Outdoor Features
- Deck
- Patio
- Porch
Schools
- Ruby Major Elementary School
- Donelson Middle School
- Mcgavock Comp High School
Utilities
- Cooling Available
- Central Heating
Listing and Financial Details
- Assessor Parcel Number 10804004300
Community Details
Overview
- No Home Owners Association
- Larchwood Subdivision
Recreation
- Community Playground
Map
Home Values in the Area
Average Home Value in this Area
Tax History
| Year | Tax Paid | Tax Assessment Tax Assessment Total Assessment is a certain percentage of the fair market value that is determined by local assessors to be the total taxable value of land and additions on the property. | Land | Improvement |
|---|---|---|---|---|
| 2024 | $2,395 | $81,975 | $12,750 | $69,225 |
| 2023 | $2,395 | $81,975 | $12,750 | $69,225 |
| 2022 | $2,395 | $81,975 | $12,750 | $69,225 |
| 2021 | $2,421 | $81,975 | $12,750 | $69,225 |
| 2020 | $1,914 | $50,525 | $8,000 | $42,525 |
| 2019 | $1,392 | $50,525 | $8,000 | $42,525 |
| 2018 | $1,392 | $50,525 | $8,000 | $42,525 |
| 2017 | $1,392 | $50,525 | $8,000 | $42,525 |
| 2016 | $1,360 | $34,650 | $6,500 | $28,150 |
| 2015 | $1,360 | $34,650 | $6,500 | $28,150 |
| 2014 | $1,360 | $34,650 | $6,500 | $28,150 |
Property History
| Date | Event | Price | Change | Sq Ft Price |
|---|---|---|---|---|
| 08/21/2025 08/21/25 | For Sale | $460,000 | -4.1% | $282 / Sq Ft |
| 08/15/2019 08/15/19 | Pending | -- | -- | -- |
| 07/23/2019 07/23/19 | For Sale | $479,900 | +114.2% | $294 / Sq Ft |
| 03/31/2017 03/31/17 | Sold | $224,000 | -- | $137 / Sq Ft |
Purchase History
| Date | Type | Sale Price | Title Company |
|---|---|---|---|
| Warranty Deed | $224,000 | Wagon Wheel Title | |
| Warranty Deed | $139,900 | Rudy Title & Escrow Llc | |
| Warranty Deed | $51,500 | Stewart Title Company Tn Div |
Mortgage History
| Date | Status | Loan Amount | Loan Type |
|---|---|---|---|
| Open | $207,384 | New Conventional | |
| Closed | $176,000 | New Conventional | |
| Previous Owner | $136,353 | FHA | |
| Previous Owner | $41,200 | Seller Take Back | |
| Previous Owner | $118,000 | No Value Available | |
| Previous Owner | $66,390 | No Value Available |
Similar Homes in the area
Source: Realtracs
MLS Number: 2973852
APN: 108-04-0-043
- 129 Misty Ct
- 127 Misty Ct
- 2846 Misty Ct
- 2584 Misty Ct
- 2269 Misty Ct
- 2344 Misty Ct
- 1765 Misty Ct
- 501 S Lakeridge Place
- 124 Misty Ct
- 128 Misty Ct
- 1509 White Pine Ct
- 117 Fitzpatrick Ct
- 3580 Bell Rd
- 3535 Bell Rd Unit 705
- 3206 Cedar Ridge Rd
- 805 Carlisle Ct N
- 3048 Reelfoot Dr
- 3309 Cedar Ridge Rd
- 1517 Lincoya Bay Dr
- 109 Lakebrink Dr
- 832 Ember Lake Dr
- 3535 Bell Rd Unit 803
- 3535 Bell Rd
- 3535 Bell Rd Unit 507
- 3535 Bell Rd Unit 405
- 3555 Bell Rd
- 1171 Fitzpatrick Rd
- 129 Needles Ct
- 3000 Lincoya Bay Dr
- 113 Lakebrink Dr
- 3234B Lincoya Creek Dr
- 1107 Quail Ct W Unit 17
- 3110 Elm Hill Pike
- 100 Trails Cir
- 1803 Lincoya Bay Dr
- 136 N Timber Dr Unit C39
- 148 N Timber Dr
- 1109 Waggoner Ct W Unit 1109 Waggoner Ct W
- 155 N Timber Dr
- 155 N Timber Dr Unit 68F






