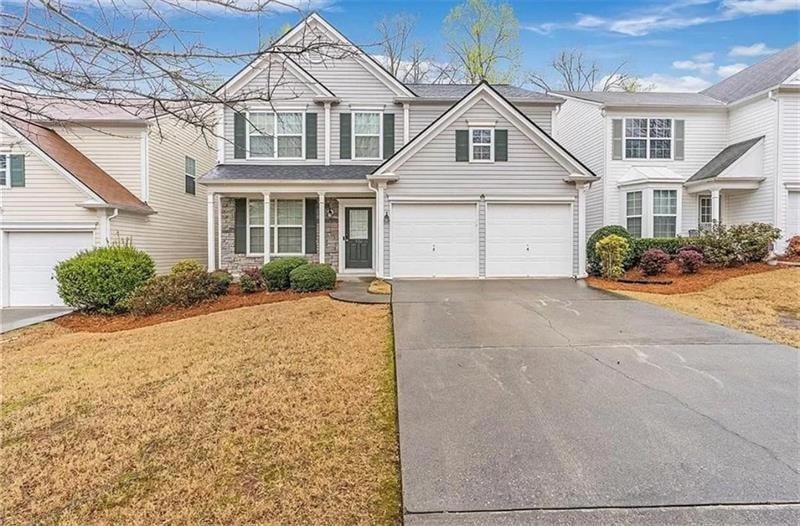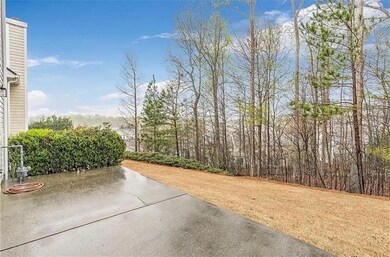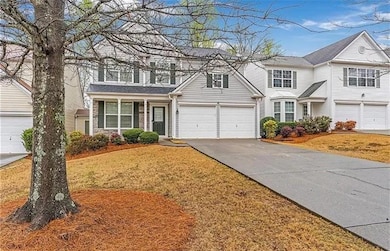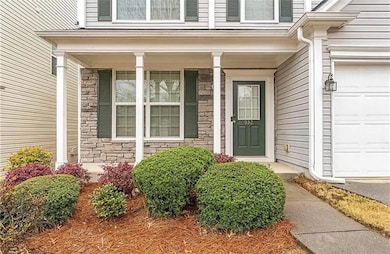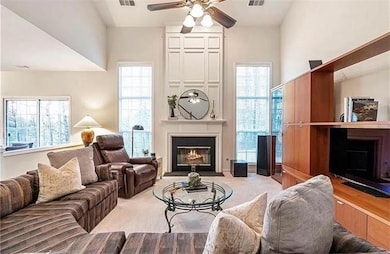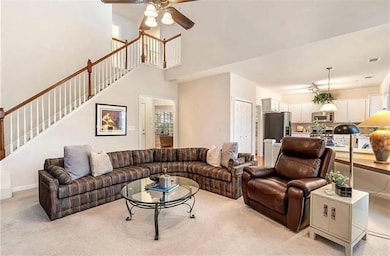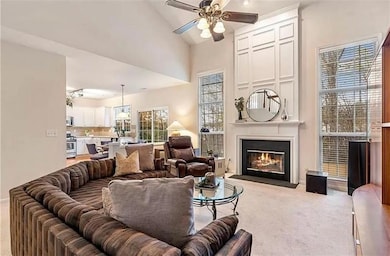932 Wendlebury Ct Alpharetta, GA 30004
Highlights
- Open-Concept Dining Room
- No Units Above
- Craftsman Architecture
- Brandywine Elementary School Rated A
- View of Trees or Woods
- Wooded Lot
About This Home
Spacious 3-Bed, 2.5-Bath Home in Prime Alpharetta/Forsyth County Location!Welcome to the largest floorplan in this sought-after swim community nestled on a quiet cul-de-sac with a private, wooded backyard, perfect for relaxing or entertaining. This beautifully designed home features an open-concept layout with a stunning 2-story family room, elegant formal living and dining areas, and 3 generously sized bedrooms with 2.5 bathrooms. Additional highlights include a new stainless-steel refrigerator and a new roof (2020).Located in one of the most desirable areas of Forsyth County, you're just minutes from premier destinations like Avalon, Halcyon, and the future Gathering complex, plus top-rated schools, scenic greenways, and endless shopping and dining options. Conveniently close to Costco, Walmart, and a variety of restaurants, everything you need is within reach.
Townhouse Details
Home Type
- Townhome
Est. Annual Taxes
- $3,728
Year Built
- Built in 2004
Lot Details
- 871 Sq Ft Lot
- No Units Above
- No Units Located Below
- Cul-De-Sac
- Private Entrance
- Landscaped
- Wooded Lot
- Front Yard
Parking
- 2 Car Attached Garage
- Parking Accessed On Kitchen Level
- Front Facing Garage
- Garage Door Opener
- Driveway Level
Home Design
- Craftsman Architecture
- Traditional Architecture
- Shingle Roof
- Composition Roof
- Stone Siding
- Vinyl Siding
Interior Spaces
- 1,974 Sq Ft Home
- 2-Story Property
- Roommate Plan
- Ceiling height of 10 feet on the main level
- Ceiling Fan
- Factory Built Fireplace
- Gas Log Fireplace
- Double Pane Windows
- Insulated Windows
- Entrance Foyer
- Great Room with Fireplace
- Living Room
- Open-Concept Dining Room
- Formal Dining Room
- Views of Woods
- Pull Down Stairs to Attic
Kitchen
- Open to Family Room
- Breakfast Bar
- Electric Oven
- Gas Cooktop
- Microwave
- Dishwasher
- Laminate Countertops
- White Kitchen Cabinets
- Disposal
Flooring
- Wood
- Carpet
- Ceramic Tile
Bedrooms and Bathrooms
- 3 Bedrooms
- Walk-In Closet
- Dual Vanity Sinks in Primary Bathroom
Laundry
- Laundry Room
- Laundry on upper level
- Dryer
- Washer
Home Security
Outdoor Features
- Patio
Location
- Property is near schools
- Property is near shops
Schools
- Brandywine Elementary School
- Desana Middle School
- Denmark High School
Utilities
- Central Heating and Cooling System
- Heating System Uses Natural Gas
- Underground Utilities
- Gas Water Heater
- High Speed Internet
- Phone Available
- Cable TV Available
Listing and Financial Details
- Security Deposit $2,800
- 12 Month Lease Term
- $50 Application Fee
- Assessor Parcel Number 021 374
Community Details
Overview
- Property has a Home Owners Association
- Application Fee Required
- Whittington Subdivision
Recreation
- Community Playground
- Swim Team
- Community Pool
- Trails
Security
- Carbon Monoxide Detectors
- Fire and Smoke Detector
Map
Source: First Multiple Listing Service (FMLS)
MLS Number: 7584329
APN: 021-374
- 1306 Thornborough Dr
- 1060 Prestwyck Ct
- 923 Prestwyck Ct
- 1379 Thornborough Dr
- 13255 Kemper Rd
- 13209 Warrensville Cove
- 315 Tidwell Dr
- 785 Armstead Terrace
- 1040 Peyton View Ct
- 13333 Flamingo Rd
- 13300 Morris Rd Unit 62
- 13300 Morris Rd Unit 122
- 13300 Morris Rd Unit 76
- 13300 Morris Rd Unit 76
- 13300 Morris Rd Unit 176
- 13300 Morris Rd Unit 33
- 860 Hargrove Point Way
- 575 Gale Ct
- 1145 Ledmark Ct
