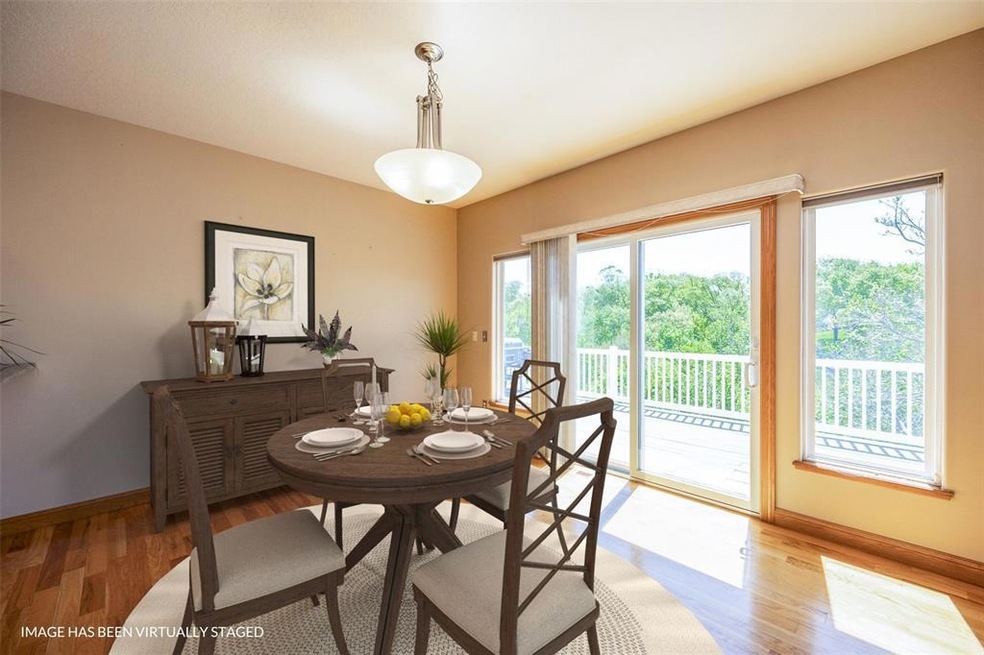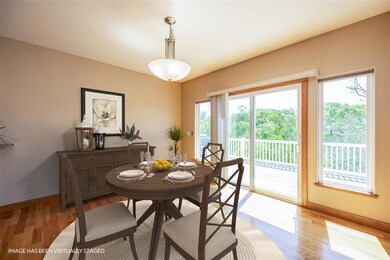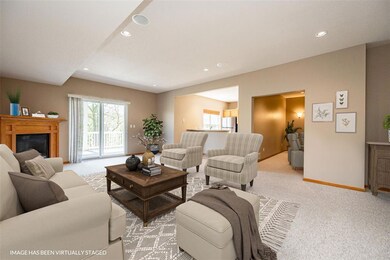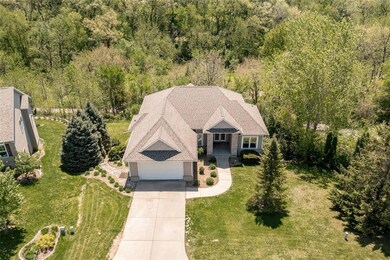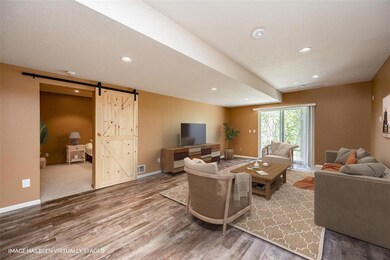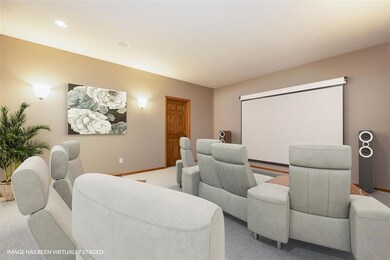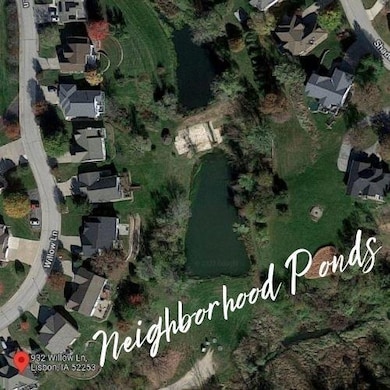
932 Willow Ln Lisbon, IA 52253
Highlights
- Fireplace in Kitchen
- Recreation Room
- Main Floor Primary Bedroom
- Deck
- Ranch Style House
- L-Shaped Dining Room
About This Home
As of August 2022Sitting on a .30 acre lot with gorgeous treed views from all rear facing windows and sitting on the best lot on the rim of the golf course in Ponds, this Lisbon three level home provides all the space you've been looking for and everything you'd want on one level. Walking through the grand double entry door & foyer immediately offers expansive ceilings and a wall of windows in the great room, a three sided gas fireplace for the great room and dining area. The kitchen is loaded with cabinetry and granite tops, wood floors and glass doors to the upper deck to enjoy sunrise and sunset views. There's also a highly sought after main floor office, guest bathroom, laundry and primary suite with glass tile shower surround, walk-in closet, and a three season room with deck access. The first level below the main floor offers up two more bedrooms, full bathroom, family room, with a gas fireplace and kitchenette/bar space with large closet, patio doors to a deck, and a large room that is perfect for a home theatre room, it even has a large closet. One more level below provides a rec room with hard surface flooring and deck access, an additional room that this owner used as a bedroom and it has the ability to have a daylight window added. The drive-under garage would easily house an automobile, golf cart, boat, lawn equipment, etc - this owner has used it as a home gym. Access to private community ponds, and ample storage round out this amazing Lisbon property. Zoned HVAC is two years old| Roof is approx 4 years.
Home Details
Home Type
- Single Family
Est. Annual Taxes
- $7,827
Year Built
- 2003
HOA Fees
- $33 Monthly HOA Fees
Home Design
- Ranch Style House
- Frame Construction
- Vinyl Construction Material
Interior Spaces
- Central Vacuum
- Gas Fireplace
- Great Room with Fireplace
- Family Room
- L-Shaped Dining Room
- Recreation Room
- Basement
Kitchen
- Range
- Microwave
- Dishwasher
- Disposal
- Fireplace in Kitchen
Bedrooms and Bathrooms
- 4 Bedrooms | 1 Primary Bedroom on Main
Laundry
- Laundry on main level
- Dryer
- Washer
Parking
- 3 Car Attached Garage
- Tuck Under Parking
- Garage Door Opener
Utilities
- Forced Air Cooling System
- Heating System Uses Gas
- Gas Water Heater
- Water Softener is Owned
- Cable TV Available
Additional Features
- Deck
- 0.3 Acre Lot
Ownership History
Purchase Details
Home Financials for this Owner
Home Financials are based on the most recent Mortgage that was taken out on this home.Purchase Details
Home Financials for this Owner
Home Financials are based on the most recent Mortgage that was taken out on this home.Purchase Details
Purchase Details
Home Financials for this Owner
Home Financials are based on the most recent Mortgage that was taken out on this home.Similar Homes in the area
Home Values in the Area
Average Home Value in this Area
Purchase History
| Date | Type | Sale Price | Title Company |
|---|---|---|---|
| Warranty Deed | $310,000 | None Available | |
| Warranty Deed | $274,500 | Stewart Title Guaranty Co | |
| Warranty Deed | $219,500 | None Available | |
| Corporate Deed | $381,500 | -- |
Mortgage History
| Date | Status | Loan Amount | Loan Type |
|---|---|---|---|
| Open | $312,000 | New Conventional | |
| Closed | $312,000 | New Conventional | |
| Closed | $160,000 | New Conventional | |
| Previous Owner | $160,000 | New Conventional | |
| Previous Owner | $271,200 | Adjustable Rate Mortgage/ARM | |
| Previous Owner | $273,377 | Purchase Money Mortgage | |
| Previous Owner | $165,000 | Unknown | |
| Previous Owner | $185,000 | Unknown |
Property History
| Date | Event | Price | Change | Sq Ft Price |
|---|---|---|---|---|
| 08/19/2022 08/19/22 | Sold | $390,000 | 0.0% | $111 / Sq Ft |
| 07/21/2022 07/21/22 | Pending | -- | -- | -- |
| 07/12/2022 07/12/22 | For Sale | $390,000 | +25.8% | $111 / Sq Ft |
| 04/01/2015 04/01/15 | Sold | $310,000 | -8.6% | $88 / Sq Ft |
| 02/26/2015 02/26/15 | Pending | -- | -- | -- |
| 02/24/2015 02/24/15 | For Sale | $339,000 | -- | $97 / Sq Ft |
Tax History Compared to Growth
Tax History
| Year | Tax Paid | Tax Assessment Tax Assessment Total Assessment is a certain percentage of the fair market value that is determined by local assessors to be the total taxable value of land and additions on the property. | Land | Improvement |
|---|---|---|---|---|
| 2023 | $6,872 | $391,700 | $43,200 | $348,500 |
| 2022 | $6,788 | $346,000 | $43,200 | $302,800 |
| 2021 | $7,116 | $346,000 | $43,200 | $302,800 |
| 2020 | $7,116 | $323,200 | $43,200 | $280,000 |
| 2019 | $6,218 | $323,200 | $43,200 | $280,000 |
| 2018 | $6,020 | $298,600 | $43,200 | $255,400 |
| 2017 | $5,980 | $288,800 | $43,200 | $245,600 |
| 2016 | $6,119 | $288,800 | $43,200 | $245,600 |
| 2015 | $6,195 | $288,800 | $43,200 | $245,600 |
| 2014 | $6,008 | $288,800 | $43,200 | $245,600 |
| 2013 | $5,776 | $288,800 | $43,200 | $245,600 |
Agents Affiliated with this Home
-

Seller's Agent in 2022
Jill Monnahan
SKOGMAN REALTY
(319) 981-1409
215 Total Sales
-

Seller Co-Listing Agent in 2022
Jacey Slaton
SKOGMAN REALTY
(319) 551-2361
147 Total Sales
-
D
Buyer's Agent in 2022
Doug Karkow
Pinnacle Realty LLC
12 Total Sales
-

Seller's Agent in 2015
Cat Brown
Move In-Out, Real Estate, Inc
(319) 560-3131
54 Total Sales
Map
Source: Cedar Rapids Area Association of REALTORS®
MLS Number: 2206031
APN: 17142-28016-00000
- 929 Willow Ln Unit A
- 881 Shadetree Ct
- 857 Shadetree Ct
- 145 Fairway Dr
- 950 Willow Ln
- 933 Commercial St
- 340 Country Club Dr SE
- 510 Roosevelt St
- 5 Hillcrest Heights Ln
- 411 W South St
- 28 Sumter Ave
- 534 Spring Meadow Dr NE
- 551 Spring Meadow Dr NE
- 344 Candlestick Dr NE
- 523 Spring Meadow Dr NE
- 556 Davis Dr NE
- 552 Davis Dr NE
- 548 Davis Dr NE
- 531 Davis Dr NE
- 302 6th St NE
