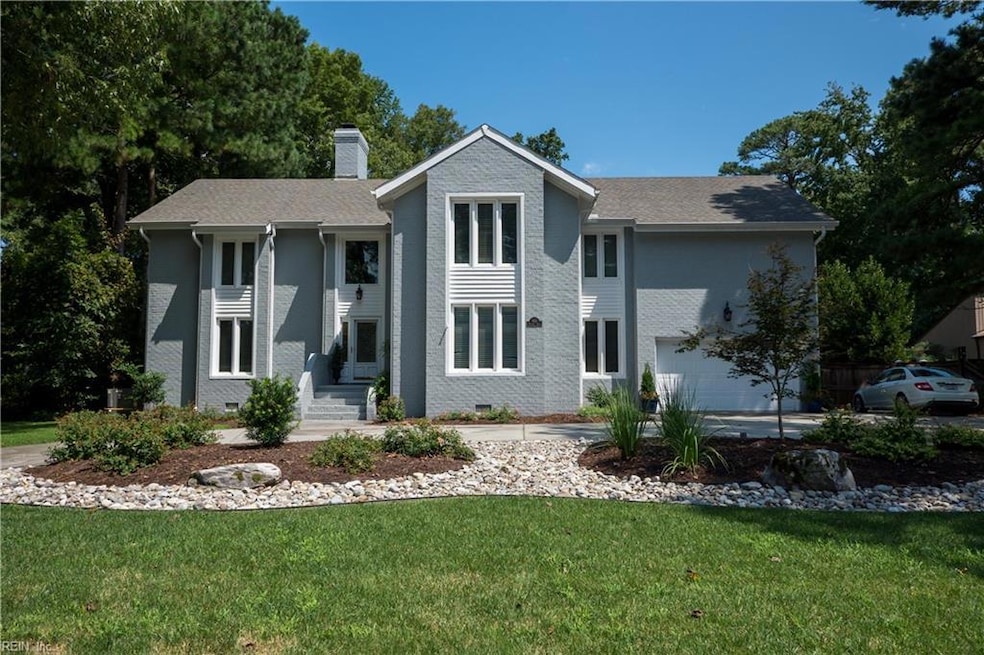
932 Windsor Rd Virginia Beach, VA 23451
Bay Colony-Cavalier Park NeighborhoodHighlights
- Pool House
- View of Trees or Woods
- Wooded Lot
- Linkhorn Park Elementary School Rated A-
- Deck
- Transitional Architecture
About This Home
As of June 2024Amazing five bedroom, 5600 square foot custom brick home loaded with top quality design features and appointments throughout, located on a beautiful tree lined street in the heart of Bay Colony. Gorgeous landscaped fenced yard offering an oversized salt water pool, spacious outdoor living areas with a trellis covered brick paver patio, firepit, built in grill area and pool house. Wonderful floor plan with a large open gourmet chefs kitchen that is perfect for entertaining plus a two story living room with an oversized gas fireplace, sunroom, office, luxurious primary bedroom suite, updated bathrooms and hardwood floors. Many updates throughout!
Home Details
Home Type
- Single Family
Est. Annual Taxes
- $12,112
Year Built
- Built in 1982
Lot Details
- Privacy Fence
- Decorative Fence
- Back Yard Fenced
- Wooded Lot
- Property is zoned R20
Home Design
- Transitional Architecture
- Brick Exterior Construction
- Asphalt Shingled Roof
Interior Spaces
- 5,588 Sq Ft Home
- 2-Story Property
- Bar
- Cathedral Ceiling
- Ceiling Fan
- 2 Fireplaces
- Wood Burning Fireplace
- Window Treatments
- Entrance Foyer
- Home Office
- Sun or Florida Room
- Utility Room
- Washer and Dryer Hookup
- Views of Woods
- Crawl Space
- Pull Down Stairs to Attic
- Home Security System
Kitchen
- Breakfast Area or Nook
- Gas Range
- Microwave
- Dishwasher
- Disposal
Flooring
- Wood
- Ceramic Tile
Bedrooms and Bathrooms
- 5 Bedrooms
- En-Suite Primary Bedroom
- Walk-In Closet
- 4 Full Bathrooms
- Dual Vanity Sinks in Primary Bathroom
- Hydromassage or Jetted Bathtub
Parking
- 2 Car Attached Garage
- Garage Door Opener
- Driveway
Pool
- Pool House
- In Ground Pool
Outdoor Features
- Deck
- Patio
- Gazebo
- Storage Shed
- Porch
Schools
- Linkhorn Park Elementary School
- Virginia Beach Middle School
- Frank W. Cox High School
Utilities
- Forced Air Zoned Heating and Cooling System
- Heat Pump System
- Electric Water Heater
- Cable TV Available
Community Details
- Property has a Home Owners Association
- Bay Colony Subdivision
Ownership History
Purchase Details
Home Financials for this Owner
Home Financials are based on the most recent Mortgage that was taken out on this home.Purchase Details
Home Financials for this Owner
Home Financials are based on the most recent Mortgage that was taken out on this home.Purchase Details
Home Financials for this Owner
Home Financials are based on the most recent Mortgage that was taken out on this home.Purchase Details
Home Financials for this Owner
Home Financials are based on the most recent Mortgage that was taken out on this home.Similar Homes in Virginia Beach, VA
Home Values in the Area
Average Home Value in this Area
Purchase History
| Date | Type | Sale Price | Title Company |
|---|---|---|---|
| Deed | $1,449,500 | None Listed On Document | |
| Bargain Sale Deed | $955,000 | American Home Title | |
| Deed | $585,000 | -- | |
| Deed | $300,000 | -- |
Mortgage History
| Date | Status | Loan Amount | Loan Type |
|---|---|---|---|
| Previous Owner | $375,000 | New Conventional | |
| Previous Owner | $775,560 | New Conventional | |
| Previous Owner | $738,750 | Stand Alone Refi Refinance Of Original Loan | |
| Previous Owner | $458,850 | New Conventional | |
| Previous Owner | $322,350 | Credit Line Revolving | |
| Previous Owner | $468,000 | New Conventional | |
| Previous Owner | $135,000 | No Value Available |
Property History
| Date | Event | Price | Change | Sq Ft Price |
|---|---|---|---|---|
| 06/26/2024 06/26/24 | Sold | $1,449,500 | -3.3% | $259 / Sq Ft |
| 06/08/2024 06/08/24 | Pending | -- | -- | -- |
| 05/22/2024 05/22/24 | Price Changed | $1,499,000 | -11.8% | $268 / Sq Ft |
| 04/01/2024 04/01/24 | Price Changed | $1,699,000 | -10.5% | $304 / Sq Ft |
| 02/22/2024 02/22/24 | For Sale | $1,899,000 | -- | $340 / Sq Ft |
Tax History Compared to Growth
Tax History
| Year | Tax Paid | Tax Assessment Tax Assessment Total Assessment is a certain percentage of the fair market value that is determined by local assessors to be the total taxable value of land and additions on the property. | Land | Improvement |
|---|---|---|---|---|
| 2024 | $14,060 | $1,449,500 | $610,000 | $839,500 |
| 2023 | $12,112 | $1,223,400 | $465,000 | $758,400 |
| 2022 | $11,463 | $1,157,900 | $440,000 | $717,900 |
| 2021 | $9,864 | $996,400 | $400,000 | $596,400 |
| 2020 | $10,141 | $996,700 | $400,000 | $596,700 |
| 2019 | $9,446 | $941,500 | $400,000 | $541,500 |
| 2018 | $9,439 | $941,500 | $400,000 | $541,500 |
| 2017 | $9,259 | $923,600 | $380,700 | $542,900 |
| 2016 | $8,411 | $849,600 | $347,800 | $501,800 |
| 2015 | $7,774 | $785,300 | $329,000 | $456,300 |
| 2014 | $6,916 | $748,200 | $352,500 | $395,700 |
Agents Affiliated with this Home
-
Susan Pender

Seller's Agent in 2024
Susan Pender
BHHS RW Towne Realty
(757) 552-2073
28 in this area
227 Total Sales
-
Robin Kassir Tuxill

Buyer's Agent in 2024
Robin Kassir Tuxill
BHHS RW Towne Realty
(757) 472-1706
6 in this area
116 Total Sales
Map
Source: Real Estate Information Network (REIN)
MLS Number: 10520854
APN: 2418-38-6205
