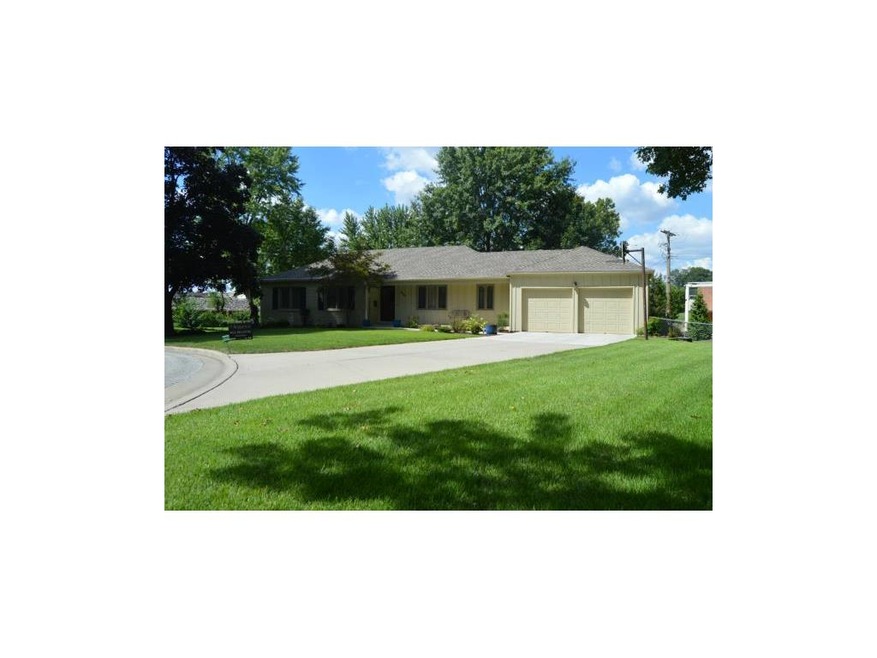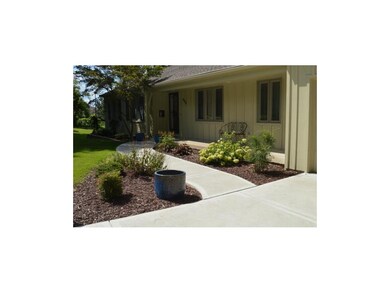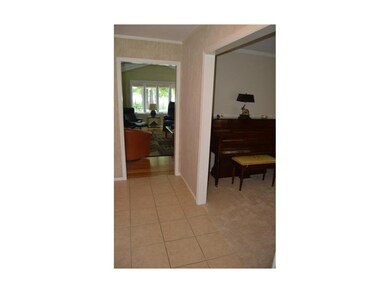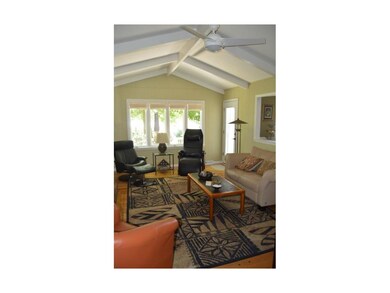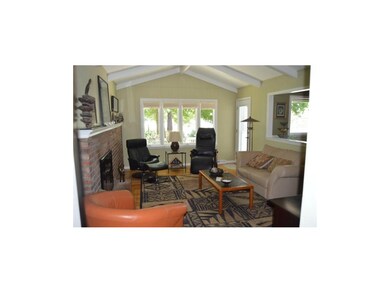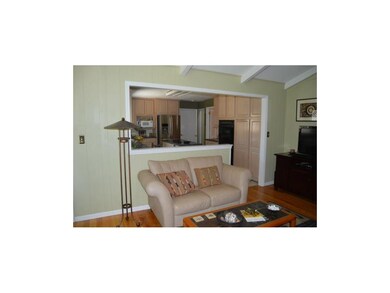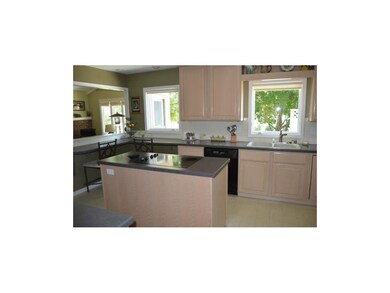
9320 Mohawk Ln Leawood, KS 66206
Highlights
- Deck
- Hearth Room
- Ranch Style House
- Corinth Elementary School Rated A
- Vaulted Ceiling
- Wood Flooring
About This Home
As of February 2016THERE'S NO PLACE LIKE HOME!!This beautiful residence is nestled on a 21,000+ sq ft lot in a highly desirable tranquil cul-de-sac location. The house comes complete with a large vaulted hearth room. A spacious living room attached to the formal dining room. And a large open kitchen with a large island. Two full bathrooms, three bedrooms, a full basement including a laundry room,4th room and bar. This home retains the value of peaceful living while being conveniently close to shops, several schools, and restaurants. Under carpets are original hardwoods. In good condition. Roof was completely replaced in 2012 with Timberline Ultra. Exterior is a newer hardy lap siding. Never worry about wood rot! Bring your buyers. This wont last long!
Last Agent to Sell the Property
Lauren Huey
Allegiance Realty License #BR00226168 Listed on: 08/13/2015
Home Details
Home Type
- Single Family
Est. Annual Taxes
- $2,601
Year Built
- Built in 1958
Lot Details
- 0.49 Acre Lot
- Cul-De-Sac
- Wood Fence
- Sprinkler System
HOA Fees
- $25 Monthly HOA Fees
Parking
- 2 Car Attached Garage
- Front Facing Garage
- Garage Door Opener
Home Design
- Ranch Style House
- Traditional Architecture
- Composition Roof
- Lap Siding
Interior Spaces
- Wet Bar: Wood Floor, Shower Only, All Carpet, Shower Over Tub, Kitchen Island, Solid Surface Counter, Hardwood, Shades/Blinds
- Built-In Features: Wood Floor, Shower Only, All Carpet, Shower Over Tub, Kitchen Island, Solid Surface Counter, Hardwood, Shades/Blinds
- Vaulted Ceiling
- Ceiling Fan: Wood Floor, Shower Only, All Carpet, Shower Over Tub, Kitchen Island, Solid Surface Counter, Hardwood, Shades/Blinds
- Skylights
- 1 Fireplace
- Shades
- Plantation Shutters
- Drapes & Rods
- Great Room
- Family Room
- Combination Dining and Living Room
- Attic Fan
- Dryer Hookup
Kitchen
- Hearth Room
- Eat-In Kitchen
- Built-In Range
- Dishwasher
- Stainless Steel Appliances
- Kitchen Island
- Granite Countertops
- Laminate Countertops
- Disposal
Flooring
- Wood
- Wall to Wall Carpet
- Linoleum
- Laminate
- Stone
- Ceramic Tile
- Luxury Vinyl Plank Tile
- Luxury Vinyl Tile
Bedrooms and Bathrooms
- 3 Bedrooms
- Cedar Closet: Wood Floor, Shower Only, All Carpet, Shower Over Tub, Kitchen Island, Solid Surface Counter, Hardwood, Shades/Blinds
- Walk-In Closet: Wood Floor, Shower Only, All Carpet, Shower Over Tub, Kitchen Island, Solid Surface Counter, Hardwood, Shades/Blinds
- 2 Full Bathrooms
- Double Vanity
- Wood Floor
Finished Basement
- Walk-Out Basement
- Walk-Up Access
- Bedroom in Basement
- Laundry in Basement
Outdoor Features
- Deck
- Enclosed patio or porch
Schools
- Corinth Elementary School
- Sm East High School
Additional Features
- City Lot
- Central Air
Community Details
- Association fees include all amenities
- Leawood Subdivision
Listing and Financial Details
- Assessor Parcel Number HP24000000 1383
Ownership History
Purchase Details
Home Financials for this Owner
Home Financials are based on the most recent Mortgage that was taken out on this home.Similar Home in Leawood, KS
Home Values in the Area
Average Home Value in this Area
Purchase History
| Date | Type | Sale Price | Title Company |
|---|---|---|---|
| Warranty Deed | -- | Chicago Title |
Mortgage History
| Date | Status | Loan Amount | Loan Type |
|---|---|---|---|
| Previous Owner | $247,200 | Future Advance Clause Open End Mortgage | |
| Previous Owner | $170,000 | New Conventional | |
| Previous Owner | $131,807 | New Conventional | |
| Previous Owner | $135,000 | New Conventional | |
| Previous Owner | $51,000 | Unknown | |
| Previous Owner | $80,000 | Stand Alone Second |
Property History
| Date | Event | Price | Change | Sq Ft Price |
|---|---|---|---|---|
| 02/05/2016 02/05/16 | Sold | -- | -- | -- |
| 01/05/2016 01/05/16 | Pending | -- | -- | -- |
| 12/11/2015 12/11/15 | For Sale | $399,000 | +26.7% | $265 / Sq Ft |
| 10/05/2015 10/05/15 | Sold | -- | -- | -- |
| 08/26/2015 08/26/15 | Pending | -- | -- | -- |
| 08/12/2015 08/12/15 | For Sale | $315,000 | -- | $210 / Sq Ft |
Tax History Compared to Growth
Tax History
| Year | Tax Paid | Tax Assessment Tax Assessment Total Assessment is a certain percentage of the fair market value that is determined by local assessors to be the total taxable value of land and additions on the property. | Land | Improvement |
|---|---|---|---|---|
| 2024 | $8,381 | $78,764 | $32,122 | $46,642 |
| 2023 | $7,980 | $74,566 | $29,193 | $45,373 |
| 2022 | $6,740 | $63,147 | $25,391 | $37,756 |
| 2021 | $6,482 | $58,328 | $25,391 | $32,937 |
| 2020 | $6,635 | $58,811 | $23,085 | $35,726 |
| 2019 | $5,971 | $53,096 | $19,241 | $33,855 |
| 2018 | $5,676 | $50,313 | $17,487 | $32,826 |
| 2017 | $5,550 | $48,439 | $13,444 | $34,995 |
| 2016 | $5,270 | $45,425 | $10,333 | $35,092 |
| 2015 | $2,824 | $24,714 | $10,333 | $14,381 |
| 2013 | -- | $22,345 | $8,614 | $13,731 |
Agents Affiliated with this Home
-

Seller's Agent in 2016
Emily Aylward Vogt
Compass Realty Group
(816) 305-6151
3 in this area
67 Total Sales
-

Seller Co-Listing Agent in 2016
Jen Cisar
KW KANSAS CITY METRO
(913) 825-7500
22 in this area
145 Total Sales
-

Buyer's Agent in 2016
Christy Forquer
RE/MAX Premier Realty
(913) 226-3080
1 in this area
22 Total Sales
-
L
Seller's Agent in 2015
Lauren Huey
Allegiance Realty
Map
Source: Heartland MLS
MLS Number: 1953357
APN: HP24000000-1383
- 3322 W 95th St
- 9308 Alhambra St
- 3300 W 93rd St
- 10036 Mission Rd
- 10040 Mission Rd
- 3511 W 92nd St
- 9329 Catalina St
- 9410 Ensley Ln
- 9317 Catalina St
- 3701 W 96th St
- 9525 Buena Vista St
- 3904 W 91st St
- 3409 W 91st St
- 9412 Delmar St
- 9201 Ensley Ln
- 3921 W 97th St
- 8919 Mission Rd
- 4404 W 93rd St
- 8911 Catalina Dr
- 9105 Roe Ave
