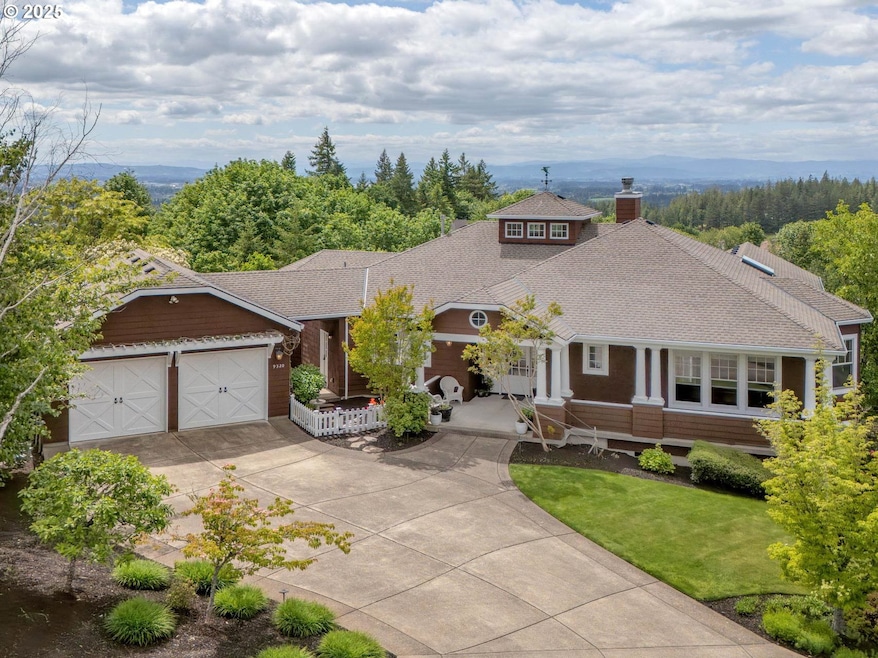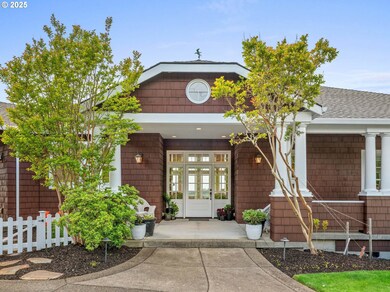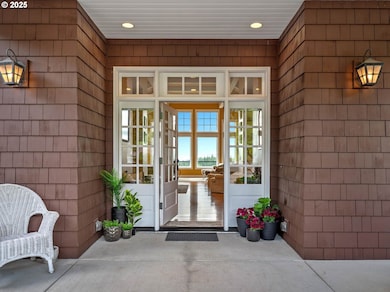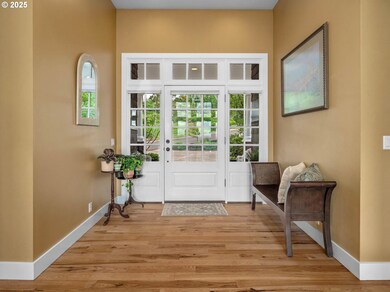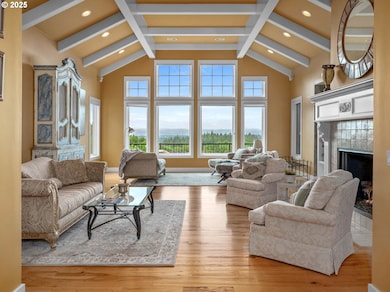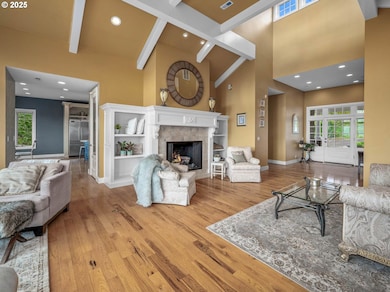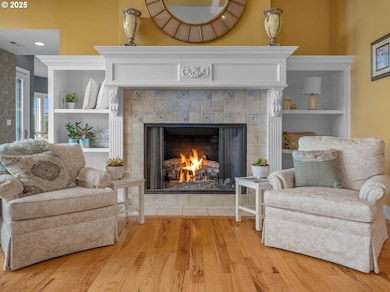A hint of Europe in this French country home on Skyline Ridge with magnificent views to the west overlooking beautiful protected green spaces and expansive coast range views. You are greeted at the entry with a large covered porch and multi-paned glass door opening onto a grand living room with hardwood floors, a fireplace, and a wall of windows to take in the views. This custom-built home offers unmatched character and detail from the grand Tuscan-inspired living room with an oversized, rustic tile fireplace, extensive woodwork, and solid hardwood floors to the velvet-lined, locking dresser drawers in the luxurious primary suite. There is a cook's dream kitchen that includes a professional gas range, a built-in refrigerator, high ceilings, and a delightful curved eating nook with windows looking over the expansive covered deck out to the sunset views. The main level living floor plan offers a gracious primary suite, a stunning family room with rich wood built-ins, plus a large utility room and breezeway to the 4-car garage. On the lower level, you will find a family room, 3 bedrooms, and two bathrooms, including a full suite, making this ideal for dual living. The oversized tandem garage has plenty of room for four vehicles and storage space. The prime location gives you easy access to both Portland and Hillsboro, plus you get to enjoy the abundant wildlife from your deck. [Home Energy Score = 1. HES Report at ]

