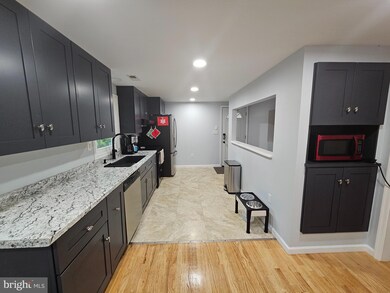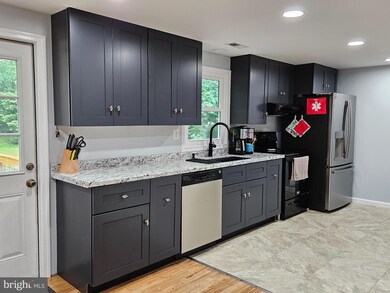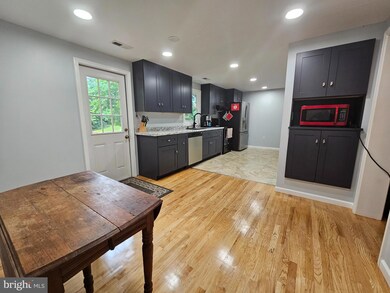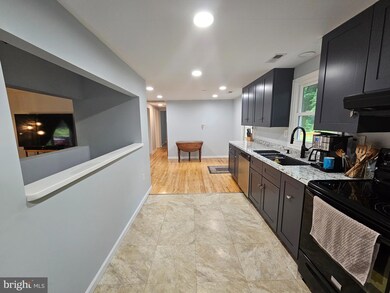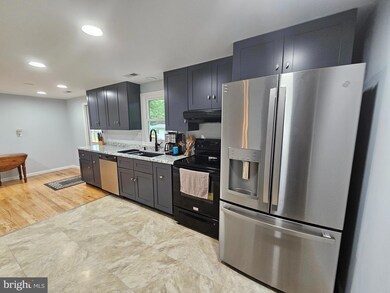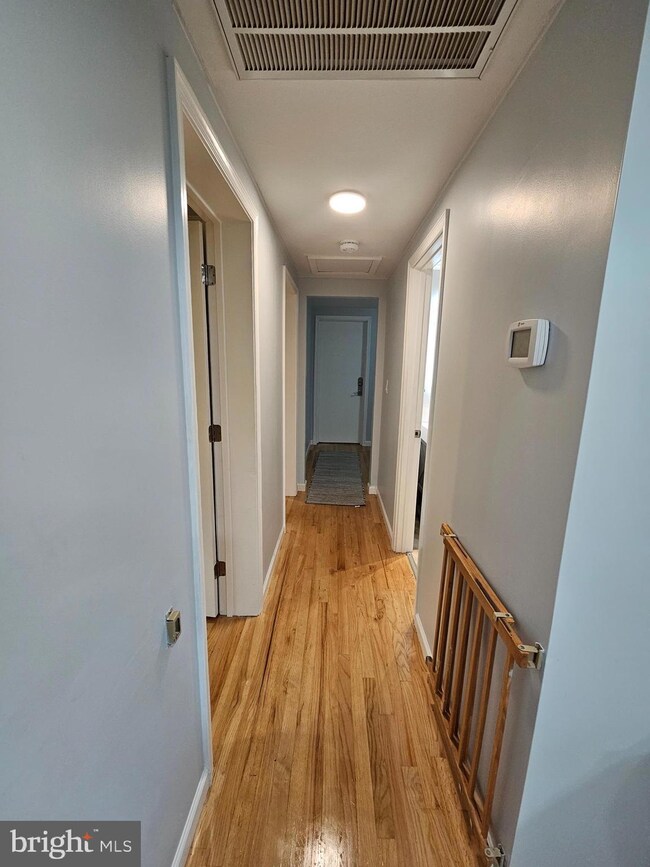
9320 Opossumtown Pike Frederick, MD 21702
Lewistown NeighborhoodEstimated Value: $464,000 - $545,445
Highlights
- Panoramic View
- 1.15 Acre Lot
- Wood Burning Stove
- Yellow Springs Elementary School Rated A-
- Deck
- Traditional Floor Plan
About This Home
As of July 2023OPEN HOUSE ** JULY 8 Sat ** 1-3 PM *** 3% Close help with full price offer ** Move right in with peace of mind! No major maintenance required as many household systems are recently updated. Welcome home to this beautiful Rancher surrounded by farmland and picturesque views as far as the eye can see! Completely updated 3 Bed +2600 + Sq ft. on 1.15 Acre level fenced in lot. This gem boasts all NEW Fresh paint, Updated Kitchen with solid cabinets, SS Appliances, Counters and beautiful Farm House sink. Gleaming Hardwood floors throughout , Large open Family Room, Large Bedrooms, NEW Addition Owners Suite with 2 Walk in Closets. Fully Finished Basement / Rec. room with New Carpet and wood stove. Walk out to the amazing 1.15 acre level mature lot with Detached 2 Car over sized Garage, 2 Car port with storage, 3 outbuildings- Large work shed w/ electric- Potting / gardening House- and Large finished Kids Playhouse that is simply amazing. There is also a party size deck for entertaining, firepit and fully fenced in back yard. NEW roof in 2019, Septic cleaned out in 2019, HVAC New in 2013, Split system HVAC 2013, New Windows 2021, water filtration system and NEW UV Light 2023, New appliances in 2022 and washer in 2023, NEW Well pump and pressure tank 2023
Home Details
Home Type
- Single Family
Est. Annual Taxes
- $3,233
Year Built
- Built in 1973 | Remodeled in 2014
Lot Details
- 1.15 Acre Lot
- Privacy Fence
- Back Yard Fenced
- Landscaped
- Level Lot
- Cleared Lot
- Backs to Trees or Woods
- Property is in excellent condition
Parking
- 2 Car Detached Garage
- 5 Driveway Spaces
- 2 Attached Carport Spaces
- Oversized Parking
- Parking Storage or Cabinetry
- Off-Street Parking
Property Views
- Panoramic
- Scenic Vista
- Woods
- Pasture
- Garden
Home Design
- Rambler Architecture
- Slab Foundation
- Asphalt Roof
- Vinyl Siding
- Concrete Perimeter Foundation
Interior Spaces
- Property has 2 Levels
- Traditional Floor Plan
- Cathedral Ceiling
- Ceiling Fan
- Recessed Lighting
- Wood Burning Stove
- Free Standing Fireplace
- Double Pane Windows
- Replacement Windows
- Insulated Windows
- Double Hung Windows
- Window Screens
- Insulated Doors
- Family Room Off Kitchen
- Combination Kitchen and Dining Room
- Game Room
- Attic
Kitchen
- Eat-In Galley Kitchen
- Breakfast Area or Nook
- Electric Oven or Range
- Range Hood
- Microwave
- Ice Maker
- Dishwasher
Flooring
- Wood
- Carpet
Bedrooms and Bathrooms
- 3 Main Level Bedrooms
- Walk-In Closet
- 1 Full Bathroom
Laundry
- Dryer
- Washer
Finished Basement
- Walk-Up Access
- Interior Basement Entry
- Drainage System
- Sump Pump
- Laundry in Basement
Home Security
- Storm Doors
- Fire and Smoke Detector
Eco-Friendly Details
- Energy-Efficient Windows
- ENERGY STAR Qualified Equipment for Heating
Outdoor Features
- Deck
- Patio
- Outbuilding
- Playground
- Porch
Location
- Suburban Location
Utilities
- Central Heating and Cooling System
- Ductless Heating Or Cooling System
- Cooling System Mounted In Outer Wall Opening
- Window Unit Cooling System
- Heat Pump System
- 200+ Amp Service
- Water Treatment System
- Well
- Electric Water Heater
- Septic Tank
Community Details
- No Home Owners Association
- Ford Road Acres Subdivision
Listing and Financial Details
- Tax Lot 9
- Assessor Parcel Number 1121425265
Ownership History
Purchase Details
Home Financials for this Owner
Home Financials are based on the most recent Mortgage that was taken out on this home.Purchase Details
Purchase Details
Purchase Details
Home Financials for this Owner
Home Financials are based on the most recent Mortgage that was taken out on this home.Similar Homes in Frederick, MD
Home Values in the Area
Average Home Value in this Area
Purchase History
| Date | Buyer | Sale Price | Title Company |
|---|---|---|---|
| Holmberg Tara Jo Jo | $465,000 | None Listed On Document | |
| Siebodnik Erika N | $219,500 | -- | |
| Slebodnik Erika N | $219,500 | None Available | |
| Siebodnik Erika N | $219,500 | -- | |
| Wages John L | $71,500 | -- |
Mortgage History
| Date | Status | Borrower | Loan Amount |
|---|---|---|---|
| Open | Holmberg Tara Jo Jo | $372,000 | |
| Previous Owner | Slebodnik Erika N | $25,000 | |
| Previous Owner | Wages John L | $339,000 | |
| Previous Owner | Wages John L | $234,775 | |
| Previous Owner | Wages John L | $67,900 |
Property History
| Date | Event | Price | Change | Sq Ft Price |
|---|---|---|---|---|
| 07/31/2023 07/31/23 | Sold | $465,000 | +5.0% | $195 / Sq Ft |
| 07/07/2023 07/07/23 | Pending | -- | -- | -- |
| 07/02/2023 07/02/23 | For Sale | $443,000 | 0.0% | $186 / Sq Ft |
| 06/26/2023 06/26/23 | Pending | -- | -- | -- |
| 06/23/2023 06/23/23 | For Sale | $443,000 | -- | $186 / Sq Ft |
Tax History Compared to Growth
Tax History
| Year | Tax Paid | Tax Assessment Tax Assessment Total Assessment is a certain percentage of the fair market value that is determined by local assessors to be the total taxable value of land and additions on the property. | Land | Improvement |
|---|---|---|---|---|
| 2024 | $4,211 | $335,533 | $0 | $0 |
| 2023 | $3,430 | $282,600 | $91,100 | $191,500 |
| 2022 | $3,352 | $275,833 | $0 | $0 |
| 2021 | $3,194 | $269,067 | $0 | $0 |
| 2020 | $3,194 | $262,300 | $91,100 | $171,200 |
| 2019 | $3,156 | $258,967 | $0 | $0 |
| 2018 | $3,144 | $255,633 | $0 | $0 |
| 2017 | $3,078 | $252,300 | $0 | $0 |
| 2016 | $2,451 | $242,300 | $0 | $0 |
| 2015 | $2,451 | $232,300 | $0 | $0 |
| 2014 | $2,451 | $222,300 | $0 | $0 |
Agents Affiliated with this Home
-
Darren Ahearn

Seller's Agent in 2023
Darren Ahearn
RE/MAX
(240) 344-1713
4 in this area
171 Total Sales
-
Erica Terry

Buyer's Agent in 2023
Erica Terry
BHHS PenFed (actual)
(301) 996-2536
1 in this area
89 Total Sales
Map
Source: Bright MLS
MLS Number: MDFR2036476
APN: 21-425265
- 0 Lot 3 Sundays Manor Sundays Ln
- 7198 Allegheny Dr
- 2757 Beebalm Cir
- 4 Garden Gate Cir
- 3 Garden Gate Cir
- 2 Garden Gate Cir
- 1 Garden Gate Cir
- 547 Garden Gate Cir
- 316 Paca Gardens Ln
- HOMESITE 2014 Peace Lily Ln
- 2128 Peace Lily Ln
- HOMESITE 2019 Peace Lily Ln
- HOMESITE 2021 Peace Lily Ln
- HOMESITE 2022 Peace Lily Ln
- 2004 Foster Way
- TBB Reagans Rd Unit REGENT II
- TBB Reagans Rd Unit NEW HAVEN II
- 2000 Alice Ct
- 2000 Alice Ct
- 2000 Alice Ct
- 9320 Opossumtown Pike
- 9312 Opossumtown Pike
- 6807 Church Ct
- 6806 Church Ct
- 6805 Church Ct
- 6804 Church Ct
- 6803 Church Ct
- 9333b Opossumtown Pike
- 9333 Opossumtown Pike
- 9333 Opossumtown Pike
- 9332 Opossumtown Pike
- 9227 Opossumtown Rd
- 9221 Opossumtown Rd
- 6800 Church Ct
- 9237 Opossumtown Rd
- 9217 Opossumtown Rd
- 6900 Trout Ln
- 9336 Opossumtown Pike
- 9211 Opossumtown Rd
- 9223 Opossumtown Pike

