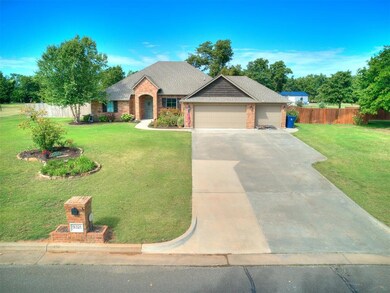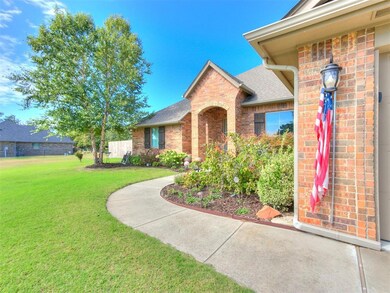
9321 Conners Way McLoud, OK 74851
Highlights
- Traditional Architecture
- Home Office
- Gazebo
- Whirlpool Bathtub
- Covered patio or porch
- 3 Car Attached Garage
About This Home
As of October 2024CHECK OUT THE ADJUSTED PRICE on this lovingly cared for one-owner 3 bed plus office, 2 bath, 3 car garage home in Mcloud's sought after Whitetail Crossing addition just minutes from interstate/turnpike entrance for easy commute to anywhere, with true mother-in-law split floor plan with primary bed/bath located on one side of the home with enormous closet, and the other 2 bedrooms plus bathroom located on the other side of the home with living, kitchen, dining, office and laundry in between for max privacy. Open concept living with wood-look tile, soaring ceilings and windows all lending to the spacious look and feel of this charming property. Other features include cozy wood-burning FP, crown moldings, window casings, large baseboards, ceiling fans and granite throughout, SS appliances, whole-house gutters, whole-house water softener, tons of unique-mature landscaping, sprinkler system in front and a good portion of the back, storm shelter in garage, and security cameras to stay. Backyard has an extended patio plus pergola, sidewalks and 16 x 20 outbuilding. ALL INFO DEEMED ACCURATE HOWEVER BUYER/BUYER'S AGENT TO VERIFY.
Home Details
Home Type
- Single Family
Est. Annual Taxes
- $3,817
Year Built
- Built in 2016
Lot Details
- 1.02 Acre Lot
- East Facing Home
- Fenced
- Interior Lot
- Sprinkler System
HOA Fees
- $13 Monthly HOA Fees
Parking
- 3 Car Attached Garage
- Garage Door Opener
Home Design
- Traditional Architecture
- Slab Foundation
- Brick Frame
- Composition Roof
Interior Spaces
- 2,022 Sq Ft Home
- 1-Story Property
- Woodwork
- Ceiling Fan
- Wood Burning Fireplace
- Window Treatments
- Home Office
- Fire and Smoke Detector
- Laundry Room
Kitchen
- Electric Oven
- Electric Range
- Free-Standing Range
- Microwave
- Dishwasher
- Disposal
Flooring
- Carpet
- Laminate
- Tile
Bedrooms and Bathrooms
- 3 Bedrooms
- 2 Full Bathrooms
- Whirlpool Bathtub
Outdoor Features
- Covered patio or porch
- Gazebo
- Outbuilding
- Rain Gutters
Schools
- Mcloud Elementary School
- Mcloud JHS Middle School
- Mcloud High School
Utilities
- Central Heating and Cooling System
- Well
- Water Heater
- Water Softener
- Aerobic Septic System
- High Speed Internet
Community Details
- Association fees include greenbelt, maintenance common areas
- Mandatory home owners association
Listing and Financial Details
- Legal Lot and Block 007 / 003
Ownership History
Purchase Details
Home Financials for this Owner
Home Financials are based on the most recent Mortgage that was taken out on this home.Purchase Details
Home Financials for this Owner
Home Financials are based on the most recent Mortgage that was taken out on this home.Purchase Details
Purchase Details
Similar Homes in the area
Home Values in the Area
Average Home Value in this Area
Purchase History
| Date | Type | Sale Price | Title Company |
|---|---|---|---|
| Warranty Deed | $360,000 | American Eagle Title | |
| Special Warranty Deed | $248,000 | Stewart Title Co | |
| Quit Claim Deed | -- | Stewart Abstract & Title Of | |
| Warranty Deed | $320,000 | None Available |
Mortgage History
| Date | Status | Loan Amount | Loan Type |
|---|---|---|---|
| Open | $288,000 | New Conventional | |
| Previous Owner | $187,000 | Future Advance Clause Open End Mortgage | |
| Previous Owner | $167,000 | New Conventional | |
| Previous Owner | $20,386 | Commercial | |
| Previous Owner | $198,160 | New Conventional |
Property History
| Date | Event | Price | Change | Sq Ft Price |
|---|---|---|---|---|
| 10/28/2024 10/28/24 | Sold | $360,000 | -2.7% | $178 / Sq Ft |
| 09/30/2024 09/30/24 | Pending | -- | -- | -- |
| 09/28/2024 09/28/24 | Price Changed | $369,900 | -1.3% | $183 / Sq Ft |
| 09/13/2024 09/13/24 | For Sale | $374,600 | +51.2% | $185 / Sq Ft |
| 01/17/2017 01/17/17 | Sold | $247,700 | +1.1% | $123 / Sq Ft |
| 12/06/2016 12/06/16 | Pending | -- | -- | -- |
| 11/07/2016 11/07/16 | For Sale | $244,900 | -- | $121 / Sq Ft |
Tax History Compared to Growth
Tax History
| Year | Tax Paid | Tax Assessment Tax Assessment Total Assessment is a certain percentage of the fair market value that is determined by local assessors to be the total taxable value of land and additions on the property. | Land | Improvement |
|---|---|---|---|---|
| 2024 | $3,817 | $35,702 | $4,359 | $31,343 |
| 2023 | $3,605 | $33,687 | $4,171 | $29,516 |
| 2022 | $3,462 | $32,083 | $4,228 | $27,855 |
| 2021 | $4,121 | $30,555 | $3,184 | $27,371 |
| 2020 | $3,205 | $29,750 | $3,042 | $26,708 |
| 2019 | $3,098 | $27,952 | $3,600 | $24,352 |
| 2018 | $3,147 | $26,948 | $3,360 | $23,588 |
| 2017 | $1,646 | $13,957 | $0 | $0 |
| 2016 | $79 | $744 | $744 | $0 |
| 2015 | -- | $744 | $744 | $0 |
| 2014 | -- | $744 | $744 | $0 |
Agents Affiliated with this Home
-

Seller's Agent in 2024
Patty Jordan
Capital Real Estate LLC
(405) 474-3850
48 Total Sales
-

Buyer's Agent in 2024
Paul David
Rock Property Group
(405) 563-8548
135 Total Sales
-
J
Seller's Agent in 2017
Joel Bryant
Scout Realty LLC
(405) 600-4914
25 Total Sales
Map
Source: MLSOK
MLS Number: 1135257
APN: R0153169
- 9400 Megans Way
- 9416 Megans Way
- 9500 Megans Way
- 21608 SE 95th St
- 21021 SE 98th St
- 0 E 1140 Rd Unit 1176402
- 0 E 1140 Rd Unit 1135043
- 9000 Hollow Rd
- 25 Antler Blvd
- 9508 Sleepy Hollow Dr
- 3 Antler Blvd
- 7333 S Pottawatomie Rd
- 31 Deer Creek
- 27 Deer Run Rd
- 10828 Eastway
- 29630 Parkwood Rd
- 9117 S Dobbs Rd
- 9016 Melin Rd
- 21420 SE 119th St
- 0000 Surrey Ln






