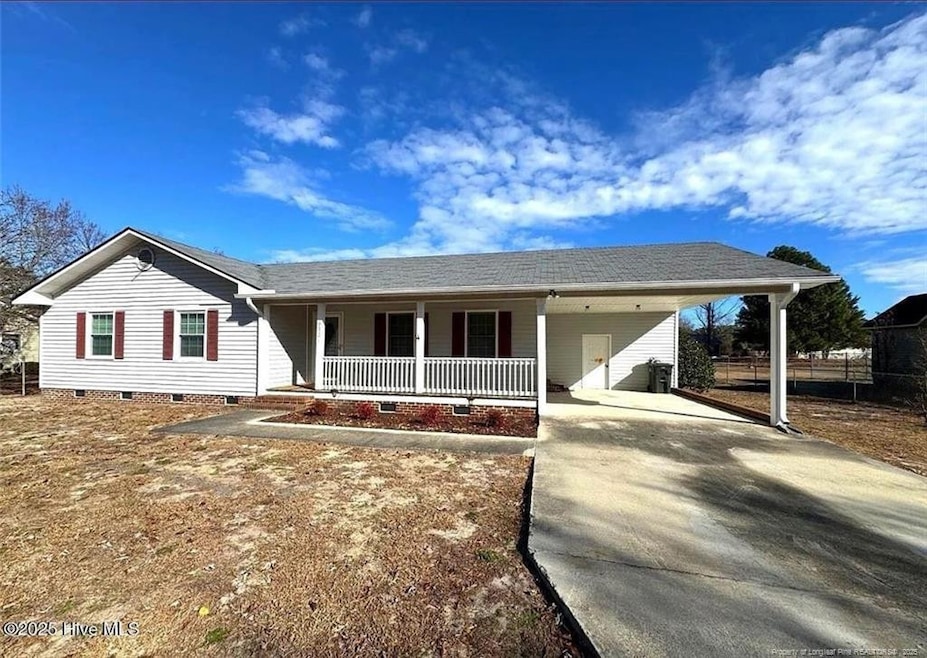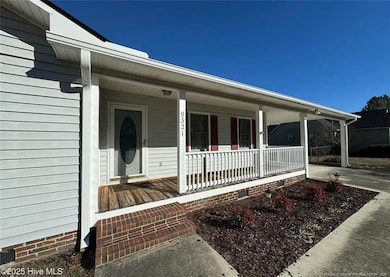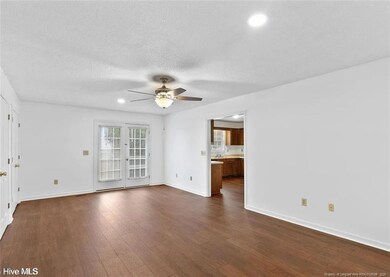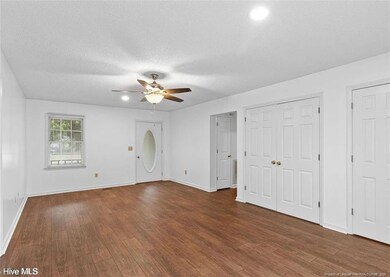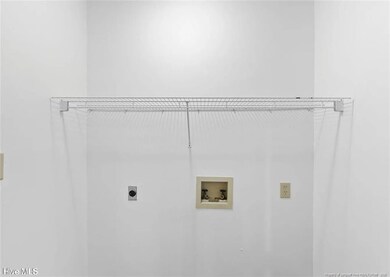
9321 Oat Dr Laurinburg, NC 28352
Highlights
- No HOA
- Ceiling Fan
- Heat Pump System
- 1-Story Property
About This Home
As of April 2025Discover this charming 3-bedroom, 2-bathroom home nestled within the city limits of Laurinburg. Perfectly positioned near shopping centers and just a short drive from the South Carolina border, this property offers both convenience and comfort in an established neighborhood. Sitting on nearly half an acre, there's ample outdoor space for relaxation or entertaining.While city sewer is available, the home is not currently tapped into the system. Since the property is within city limits, a $1,400 connection fee would be required if the new owner wishes to hook up to the city sewer.This home presents a remarkable opportunity to secure a quality residence at a more attainable price point. Don't miss your chance to own this gem—schedule a tour today!
Last Agent to Sell the Property
PREMIER REAL ESTATE OF THE SANDHILLS LLC License #335894 Listed on: 03/06/2025
Home Details
Home Type
- Single Family
Est. Annual Taxes
- $1,011
Year Built
- Built in 1993
Lot Details
- 0.47 Acre Lot
- Property is zoned R15 - Residential Distric
Parking
- 1 Carport Space
Interior Spaces
- 1,408 Sq Ft Home
- 1-Story Property
- Ceiling Fan
- Laminate Flooring
- Crawl Space
Bedrooms and Bathrooms
- 3 Bedrooms
- 2 Full Bathrooms
Schools
- Scotland County Schools Middle School
- Scotland County Schools High School
Utilities
- Heat Pump System
Community Details
- No Home Owners Association
Listing and Financial Details
- Assessor Parcel Number 01020801033
Ownership History
Purchase Details
Home Financials for this Owner
Home Financials are based on the most recent Mortgage that was taken out on this home.Similar Homes in Laurinburg, NC
Home Values in the Area
Average Home Value in this Area
Purchase History
| Date | Type | Sale Price | Title Company |
|---|---|---|---|
| Administrators Deed | $163,000 | None Listed On Document | |
| Administrators Deed | $163,000 | None Listed On Document |
Mortgage History
| Date | Status | Loan Amount | Loan Type |
|---|---|---|---|
| Closed | $159,556 | New Conventional |
Property History
| Date | Event | Price | Change | Sq Ft Price |
|---|---|---|---|---|
| 04/08/2025 04/08/25 | Sold | $162,500 | +1.6% | $115 / Sq Ft |
| 03/08/2025 03/08/25 | Pending | -- | -- | -- |
| 03/06/2025 03/06/25 | For Sale | $160,000 | -15.7% | $114 / Sq Ft |
| 01/01/2025 01/01/25 | For Sale | $189,900 | -- | $135 / Sq Ft |
Tax History Compared to Growth
Tax History
| Year | Tax Paid | Tax Assessment Tax Assessment Total Assessment is a certain percentage of the fair market value that is determined by local assessors to be the total taxable value of land and additions on the property. | Land | Improvement |
|---|---|---|---|---|
| 2024 | $1,011 | $97,590 | $12,000 | $85,590 |
| 2023 | $1,021 | $97,590 | $12,000 | $85,590 |
| 2022 | $1,021 | $97,590 | $12,000 | $85,590 |
| 2021 | $1,031 | $97,590 | $12,000 | $85,590 |
| 2020 | $1,021 | $97,590 | $12,000 | $85,590 |
| 2019 | $1,031 | $97,590 | $12,000 | $85,590 |
| 2018 | $1,094 | $103,940 | $14,000 | $89,940 |
| 2017 | $1,105 | $103,940 | $14,000 | $89,940 |
| 2016 | $1,115 | $103,940 | $14,000 | $89,940 |
| 2015 | $1,126 | $103,940 | $14,000 | $89,940 |
| 2014 | $1,071 | $0 | $0 | $0 |
Agents Affiliated with this Home
-
Kimyetta Roudy
K
Seller's Agent in 2025
Kimyetta Roudy
PREMIER REAL ESTATE OF THE SANDHILLS LLC
(910) 461-6032
18 Total Sales
Map
Source: Doorify MLS
MLS Number: LP739910
APN: 01-0208-01-033
- 9341 Oat Dr
- 9260 Mcleod Rd
- 9281 Mcleod Rd
- 12500 Barnes Bridge Rd
- 0 Muirfield Dr
- TBD Muirfield Dr
- 13341 Barnes Bridge Rd
- 11400 Barnes Bridge Rd
- 9881 McColl Rd
- 8200 Scotch Meadows Dr
- 8140 Glasgow Dr
- 8840 Hasty Rd
- 11481 Fairway Dr
- 11541 Pinecroft St
- 12661 Birchwood Cir
- 11320 Edinburgh Dr
- 12741 Birchwood Cir
- 9167 Hasty Rd
- 53 Barnes Bridge
- 12521 Mckinnon Dr
