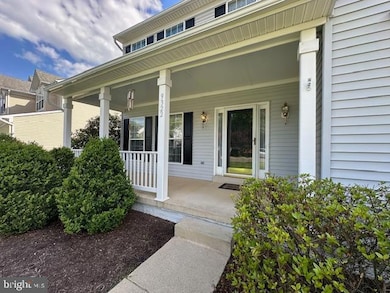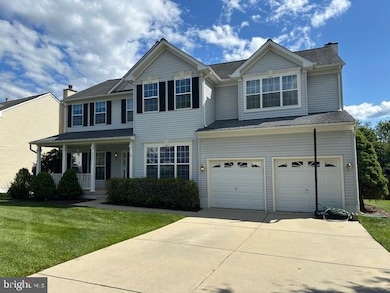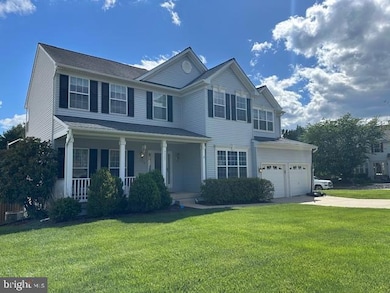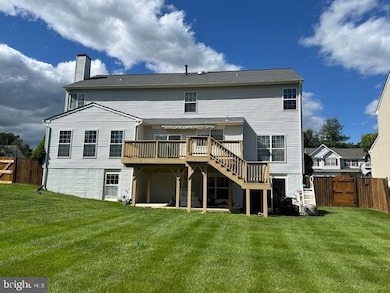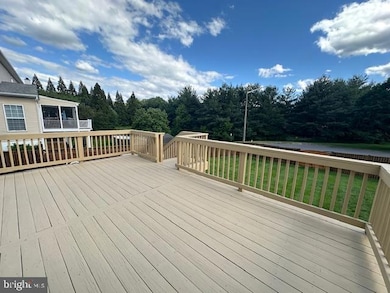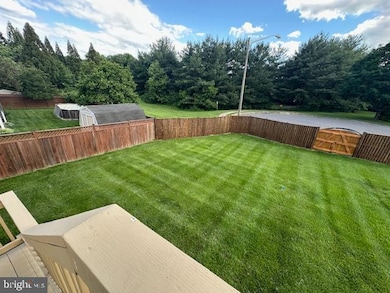
9322 Brandon St Manassas Park, VA 20111
Bloom Crossing NeighborhoodEstimated payment $5,029/month
Highlights
- Hot Property
- Deck
- Traditional Floor Plan
- Colonial Architecture
- Recreation Room
- Backs to Trees or Woods
About This Home
Sellers are in the final stages of getting this home ready for the next owners. The house will be painted and the carpets will be cleaned prior to professional photographers will be out on the 4th of June. The sellers may be able to move up the active date so stay tuned. This LARGE 3 story colonial has only had one set of owners. They bought it new and are empty nesters and downsizing. The corner lot provides lots of privacy (along with an 6ft privacy fence that enclosed the entire backyard). This home has a traditional floor plan on both the main and upper levels. You’re welcomed by a spacious, open foyer. The first room to the right is a nice sized library with French doors perfect for working at home. Just past the library is a main level half bath, followed by a coat closet. Next enter into the heart of the house- a large open kitchen/family room combination. The owners chose the option to extend both the kitchen and family room. The family room has a cozy gas fireplace. On the other side of the the eat in kitchen is the formal dining room and formal living room. Just off the kitchen is a mud room with access to the front loading 2 car garage. The lower level has many possibilities to suite the new owners needs as it has a full bath, a washer and dryer in the utility room, a 6th bedroom and a large recreation room which goes straight out to the fenced in backyard. There is also a great area for a bar or mini kitchenette. There is already a small sink.2014 Roof replaced2025- freshly painted, air ducts cleaned, carpets cleaned, LVP flooring in Kitchen, new sliding glass door, new smoke detectors, laminate flooring in half bath, new tile in full hall bath, new floor, shower frame, rain forest faucet and shower pan in primary bathroom.
Home Details
Home Type
- Single Family
Est. Annual Taxes
- $10,577
Year Built
- Built in 1996
Lot Details
- 0.27 Acre Lot
- Corner Lot
- Sprinkler System
- Backs to Trees or Woods
- Back Yard Fenced and Front Yard
- Property is in very good condition
- Property is zoned PUD
HOA Fees
- $35 Monthly HOA Fees
Parking
- 2 Car Direct Access Garage
- 2 Driveway Spaces
- Oversized Parking
- Front Facing Garage
- Garage Door Opener
- On-Street Parking
Home Design
- Colonial Architecture
- Slab Foundation
- Poured Concrete
- Asphalt Roof
- Vinyl Siding
Interior Spaces
- Property has 3 Levels
- Traditional Floor Plan
- Ceiling Fan
- Gas Fireplace
- Entrance Foyer
- Family Room Off Kitchen
- Living Room
- Formal Dining Room
- Library
- Recreation Room
- Utility Room
Kitchen
- Eat-In Kitchen
- Microwave
- Dishwasher
- Kitchen Island
- Disposal
Flooring
- Wood
- Carpet
Bedrooms and Bathrooms
- En-Suite Primary Bedroom
- En-Suite Bathroom
- Walk-In Closet
- Soaking Tub
- Bathtub with Shower
- Walk-in Shower
Laundry
- Laundry on main level
- Front Loading Washer
Finished Basement
- Connecting Stairway
- Exterior Basement Entry
- Laundry in Basement
Home Security
- Carbon Monoxide Detectors
- Fire and Smoke Detector
Outdoor Features
- Deck
- Porch
Schools
- Cougar Elementary School
- Manassas Park Middle School
- Manassas Park High School
Utilities
- 90% Forced Air Heating and Cooling System
- Vented Exhaust Fan
- Natural Gas Water Heater
- Cable TV Available
Listing and Financial Details
- Coming Soon on 6/12/25
- Tax Lot 192
- Assessor Parcel Number 31-3-192
Community Details
Overview
- Association fees include common area maintenance, snow removal, trash
- Blooms Crossing HOA
- Built by Richmond American
- Blooms Crossing Subdivision, Newton Ii Floorplan
- Property Manager
Amenities
- Common Area
Recreation
- Community Playground
- Jogging Path
Map
Home Values in the Area
Average Home Value in this Area
Tax History
| Year | Tax Paid | Tax Assessment Tax Assessment Total Assessment is a certain percentage of the fair market value that is determined by local assessors to be the total taxable value of land and additions on the property. | Land | Improvement |
|---|---|---|---|---|
| 2024 | $9,245 | $737,400 | $191,000 | $546,400 |
| 2023 | $9,245 | $670,400 | $181,900 | $488,500 |
| 2022 | $8,863 | $626,500 | $173,200 | $453,300 |
| 2021 | $8,473 | $569,500 | $150,600 | $418,900 |
| 2020 | $8,152 | $537,200 | $139,400 | $397,800 |
| 2019 | $8,152 | $516,500 | $127,800 | $388,700 |
| 2018 | $7,414 | $496,600 | $127,800 | $368,800 |
| 2017 | $7,322 | $477,500 | $127,800 | $349,700 |
| 2016 | $7,291 | $470,400 | $127,800 | $342,600 |
| 2015 | $7,098 | $470,400 | $127,800 | $342,600 |
| 2014 | $7,098 | $441,200 | $127,800 | $313,400 |
Purchase History
| Date | Type | Sale Price | Title Company |
|---|---|---|---|
| Deed | -- | None Listed On Document | |
| Deed | $216,900 | -- |
Mortgage History
| Date | Status | Loan Amount | Loan Type |
|---|---|---|---|
| Previous Owner | $173,500 | No Value Available |
Similar Homes in the area
Source: Bright MLS
MLS Number: VAMP2003060
APN: 31-3-192
- 9352 S Whitt Dr
- 9319 Paul Dr
- 9276 Matthew Dr
- 9307 S Whitt Dr
- 9235 Stephanie St
- 9435 Silver Meteor Ct
- 9321 Hedgeford St
- 9303 Karen Ct
- 9403 Robin Lee Ct
- 9229 Jessica Dr
- 9116 Mineola Ct
- 9212 Andrew Dr
- 9071 Alexander Way
- 9021 Phita Ln
- 9713 Handerson Place Unit 104
- 9722 Holmes Place Unit 307
- 9712 Handerson Place Unit 306
- 9710 Handerson Place Unit 207
- 9700 Elzey Place Unit 104
- 9409 Buckhall Farm Ct

