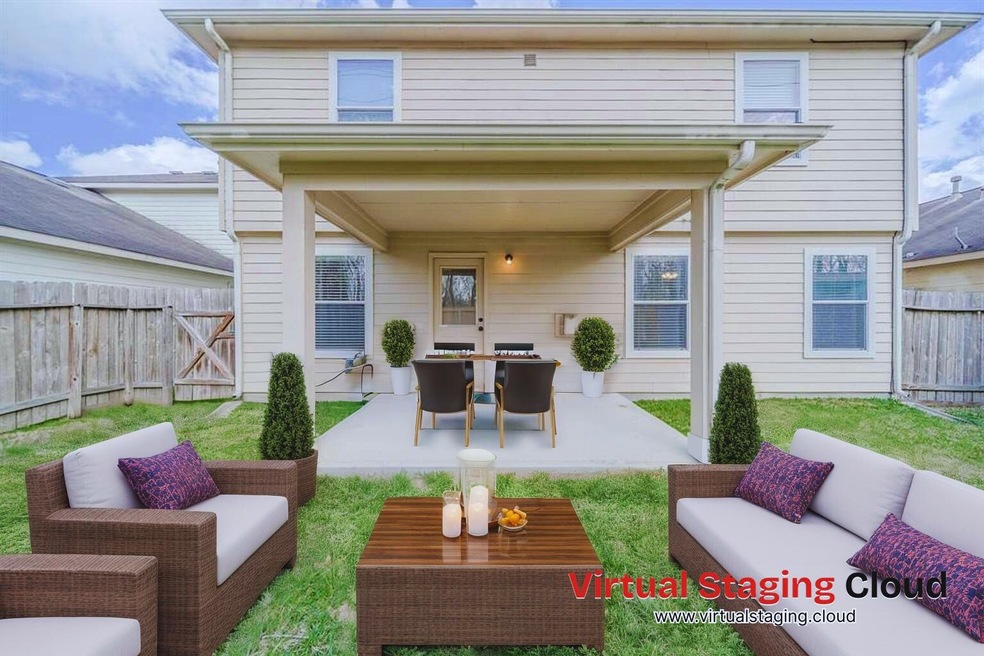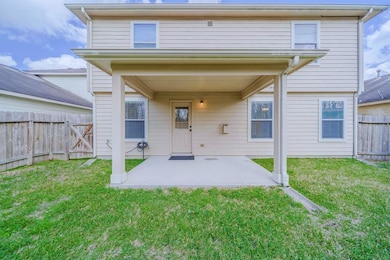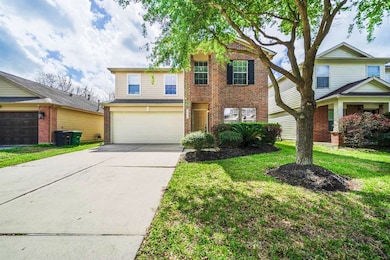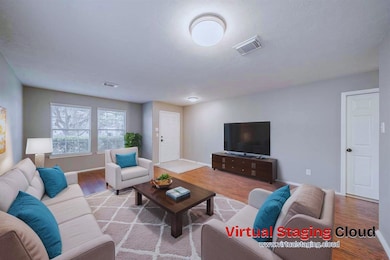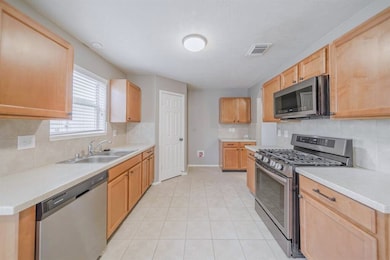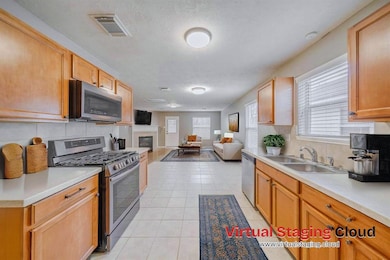
9322 Canady Park Ln Houston, TX 77075
Southbelt-Ellington NeighborhoodEstimated payment $2,697/month
Highlights
- Traditional Architecture
- 1 Fireplace
- Central Heating and Cooling System
- J Frank Dobie High School Rated A-
- 2 Car Attached Garage
About This Home
This beautiful 4-bedroom, 3.5-bath two-story home offers the perfect blend of comfort, flexibility, and location. Just minutes from Downtown Houston and Hobby Airport. Enjoy a generous living area, a large game room, and a private mother-in-law suite ideal for guests or multigenerational living. Need options? Choose between a primary suite upstairs or downstairs to best suit your lifestyle. No back neighbors for added privacy. Don’t miss this incredible opportunity. Schedule your showing today!
Last Listed By
Keller Williams Realty Professionals License #0767470 Listed on: 06/03/2025

Home Details
Home Type
- Single Family
Est. Annual Taxes
- $10,577
Year Built
- Built in 2006
Lot Details
- 5,175 Sq Ft Lot
HOA Fees
- $28 Monthly HOA Fees
Parking
- 2 Car Attached Garage
Home Design
- Traditional Architecture
- Brick Exterior Construction
- Slab Foundation
- Composition Roof
- Cement Siding
Interior Spaces
- 3,264 Sq Ft Home
- 2-Story Property
- 1 Fireplace
Bedrooms and Bathrooms
- 4 Bedrooms
Schools
- Bush Elementary School
- Morris Middle School
- Dobie High School
Utilities
- Central Heating and Cooling System
- Heating System Uses Gas
Community Details
- Associa Houston Community Managem Association, Phone Number (832) 864-1200
- Clearwood Crossing Subdivision
Map
Home Values in the Area
Average Home Value in this Area
Tax History
| Year | Tax Paid | Tax Assessment Tax Assessment Total Assessment is a certain percentage of the fair market value that is determined by local assessors to be the total taxable value of land and additions on the property. | Land | Improvement |
|---|---|---|---|---|
| 2023 | $10,577 | $364,959 | $40,354 | $324,605 |
| 2022 | $9,116 | $335,007 | $40,354 | $294,653 |
| 2021 | $8,719 | $276,239 | $35,606 | $240,633 |
| 2020 | $8,658 | $264,674 | $35,606 | $229,068 |
| 2019 | $8,536 | $251,558 | $35,606 | $215,952 |
| 2018 | $2,609 | $226,059 | $30,105 | $195,954 |
| 2017 | $7,273 | $218,158 | $30,105 | $188,053 |
| 2016 | $7,033 | $210,940 | $27,596 | $183,344 |
| 2015 | $6,273 | $195,058 | $25,088 | $169,970 |
| 2014 | $6,273 | $180,653 | $25,088 | $155,565 |
Property History
| Date | Event | Price | Change | Sq Ft Price |
|---|---|---|---|---|
| 06/03/2025 06/03/25 | For Sale | $320,000 | 0.0% | $98 / Sq Ft |
| 04/28/2023 04/28/23 | Rented | $2,420 | -3.0% | -- |
| 04/18/2023 04/18/23 | Under Contract | -- | -- | -- |
| 03/01/2023 03/01/23 | For Rent | $2,495 | -- | -- |
Purchase History
| Date | Type | Sale Price | Title Company |
|---|---|---|---|
| Vendors Lien | -- | Commerce Title Co | |
| Vendors Lien | -- | Chicago Title |
Mortgage History
| Date | Status | Loan Amount | Loan Type |
|---|---|---|---|
| Open | $12,326 | FHA | |
| Closed | $177,529 | FHA | |
| Previous Owner | $880,000 | Purchase Money Mortgage |
Similar Homes in Houston, TX
Source: Houston Association of REALTORS®
MLS Number: 32490111
APN: 1265460030033
- 9323 Canady Park Ln
- 9214 Delmont Park Ln
- 0 Fuqua St Unit 45902141
- 0 Fuqua St Unit 34929808
- 10406 Tenleyton Ln
- 10422 Sutter Glen Ln
- 10318 Hinesburg Ct
- 9450 Fuqua St
- 9307 Fuqua Ridge Ln
- 10918 Linden Gate Dr
- 9470 Gulf Bridge St
- 10842 Shannon Mills Ln
- 10307 Collin Park
- 10911 Cedar Bridge
- 10419 Bentondale Ln
- 11006 Field View Ct
- 10132 Blue Point Juniper Dr
- 11123 Cayman Mist Dr
- 10113 Blue Point Juniper Dr
- 9616 Habitat St
