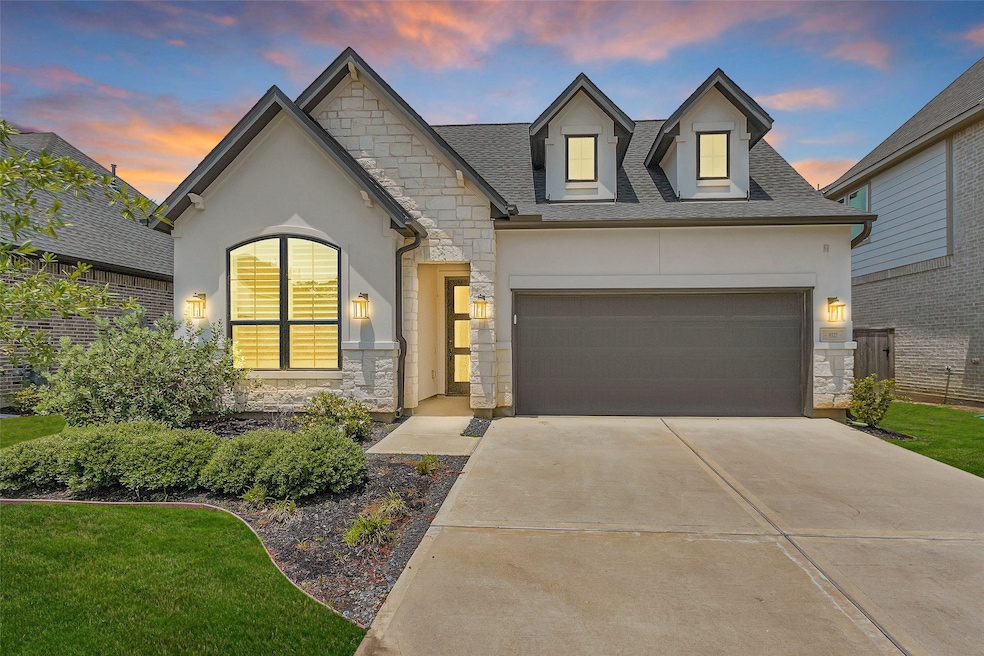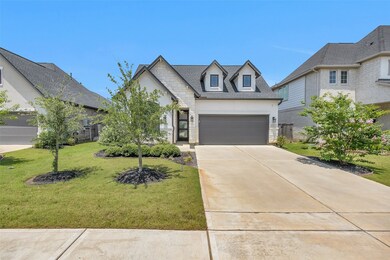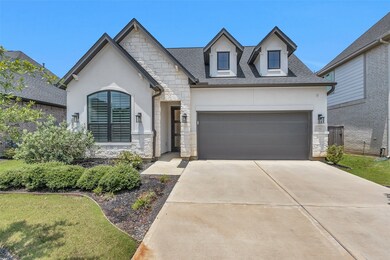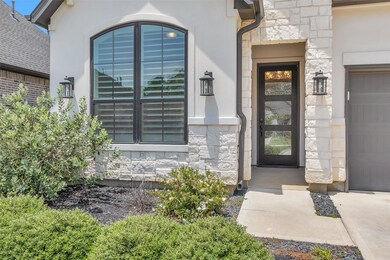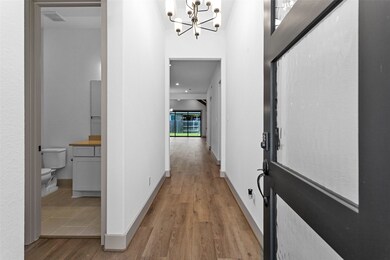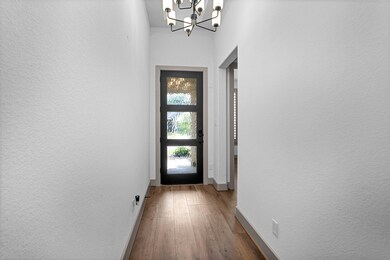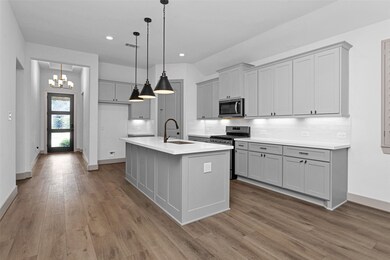
9322 Galloway Woods Trail Tomball, TX 77375
Hufsmith NeighborhoodHighlights
- Fitness Center
- Clubhouse
- Traditional Architecture
- Mahaffey Elementary School Rated A
- Deck
- High Ceiling
About This Home
As of June 2025The elegant Angelo High Plains plan features a stucco and stone exterior with faux dormers, plantation shutters, and full gutters for added charm. Inside, a tray-ceiling foyer leads to a private guest bedroom with walk-in closet and full bath across the hall. The open kitchen boasts a large island, walk-in pantry, ample cabinetry, and a built-in coffee station, flowing into a casual dining area. The great room showcases wood beam ceilings, a cozy fireplace, and multi-slide doors that open to a covered patio. The primary suite includes a soaking tub, separate shower, dual sinks, and a spacious walk-in closet. Two additional bedrooms, a second full bath, a mud room with built-ins, a laundry room, and a two-car garage complete the home. This stunning single-story design offers thoughtful features and exceptional comfort in a prime location.
Last Agent to Sell the Property
Keller Williams Realty The Woodlands License #0500371 Listed on: 05/16/2025

Home Details
Home Type
- Single Family
Est. Annual Taxes
- $10,004
Year Built
- Built in 2021
Lot Details
- 6,000 Sq Ft Lot
- South Facing Home
- Back Yard Fenced
HOA Fees
- $108 Monthly HOA Fees
Parking
- 2 Car Attached Garage
- Electric Vehicle Home Charger
- Garage Door Opener
- Driveway
Home Design
- Traditional Architecture
- Brick Exterior Construction
- Slab Foundation
- Composition Roof
- Radiant Barrier
Interior Spaces
- 1,955 Sq Ft Home
- 1-Story Property
- High Ceiling
- Ceiling Fan
- Electric Fireplace
- Family Room
- Living Room
- Combination Kitchen and Dining Room
- Utility Room
Kitchen
- Walk-In Pantry
- Gas Oven
- Gas Cooktop
- <<microwave>>
- Dishwasher
- Kitchen Island
- Quartz Countertops
- Disposal
Flooring
- Carpet
- Laminate
- Tile
Bedrooms and Bathrooms
- 4 Bedrooms
- 3 Full Bathrooms
- Double Vanity
- Soaking Tub
- Separate Shower
Laundry
- Dryer
- Washer
Home Security
- Security System Owned
- Fire and Smoke Detector
Eco-Friendly Details
- Energy-Efficient Windows with Low Emissivity
- Energy-Efficient Exposure or Shade
- Energy-Efficient HVAC
- Energy-Efficient Thermostat
- Ventilation
Outdoor Features
- Deck
- Covered patio or porch
Schools
- Mahaffey Elementary School
- Hofius Intermediate School
- Klein Oak High School
Utilities
- Central Heating and Cooling System
- Heating System Uses Gas
- Programmable Thermostat
Community Details
Overview
- Association fees include clubhouse, recreation facilities
- Maison Property Management Association, Phone Number (281) 378-5930
- Built by Toll Bros
- Lakes/Creekside Sec 9 Subdivision
Amenities
- Picnic Area
- Clubhouse
Recreation
- Community Playground
- Fitness Center
- Community Pool
- Park
- Trails
Ownership History
Purchase Details
Home Financials for this Owner
Home Financials are based on the most recent Mortgage that was taken out on this home.Purchase Details
Similar Homes in the area
Home Values in the Area
Average Home Value in this Area
Purchase History
| Date | Type | Sale Price | Title Company |
|---|---|---|---|
| Deed | -- | Envision Title | |
| Special Warranty Deed | -- | None Listed On Document |
Mortgage History
| Date | Status | Loan Amount | Loan Type |
|---|---|---|---|
| Open | $336,000 | New Conventional |
Property History
| Date | Event | Price | Change | Sq Ft Price |
|---|---|---|---|---|
| 07/01/2025 07/01/25 | For Rent | $3,250 | 0.0% | -- |
| 06/25/2025 06/25/25 | Sold | -- | -- | -- |
| 05/20/2025 05/20/25 | Pending | -- | -- | -- |
| 05/16/2025 05/16/25 | For Sale | $485,000 | +6.5% | $248 / Sq Ft |
| 10/18/2021 10/18/21 | Sold | -- | -- | -- |
| 09/18/2021 09/18/21 | Pending | -- | -- | -- |
| 08/12/2021 08/12/21 | For Sale | $455,555 | -- | $233 / Sq Ft |
Tax History Compared to Growth
Tax History
| Year | Tax Paid | Tax Assessment Tax Assessment Total Assessment is a certain percentage of the fair market value that is determined by local assessors to be the total taxable value of land and additions on the property. | Land | Improvement |
|---|---|---|---|---|
| 2024 | $10,004 | $406,274 | $54,600 | $351,674 |
| 2023 | $10,004 | $463,131 | $54,600 | $408,531 |
| 2022 | $12,272 | $460,240 | $54,600 | $405,640 |
| 2021 | $387 | $13,650 | $13,650 | $0 |
Agents Affiliated with this Home
-
MATIAS BULOX

Seller's Agent in 2025
MATIAS BULOX
Keller Williams Realty The Woodlands
(281) 796-0239
12 in this area
147 Total Sales
-
Haley Garcia

Seller's Agent in 2025
Haley Garcia
Keller Williams Realty The Woodlands
(936) 238-7122
5 in this area
350 Total Sales
-
Darren Morris

Seller Co-Listing Agent in 2025
Darren Morris
Keller Williams Realty The Woodlands
(936) 213-8443
7 in this area
189 Total Sales
-
Ben Caballero

Seller's Agent in 2021
Ben Caballero
HomesUSA.com
(888) 872-6006
60 in this area
30,687 Total Sales
Map
Source: Houston Association of REALTORS®
MLS Number: 58850786
APN: 1420200030004
- 9339 Galloway Woods Trail
- 24602 Carleton Lake Ln
- 24630 Keswick Valley Way
- 24618 Songlark Bend Dr
- 24415 Morningside Terrace Ct
- 9219 Trimble Landing Dr
- 36 Saddlebrook Ct
- 24815 Pavonia Lake Ln
- 24714 Emerald Pool Falls Dr
- 10020 Kleppel Rd
- 9034 Cedar Run Falls
- 9323 Stablewood Lakes Ln
- 9023 Cedar Run Falls
- 24914 Heather Glade Trail
- 24603 Sandusky Dr
- 24602 Sandusky Dr
- 24911 Lily Hall Ct
- 9227 Forest Creek Dr
- 24706 Haigshire Dr
- 25014 Ryleigh Cove Cir
