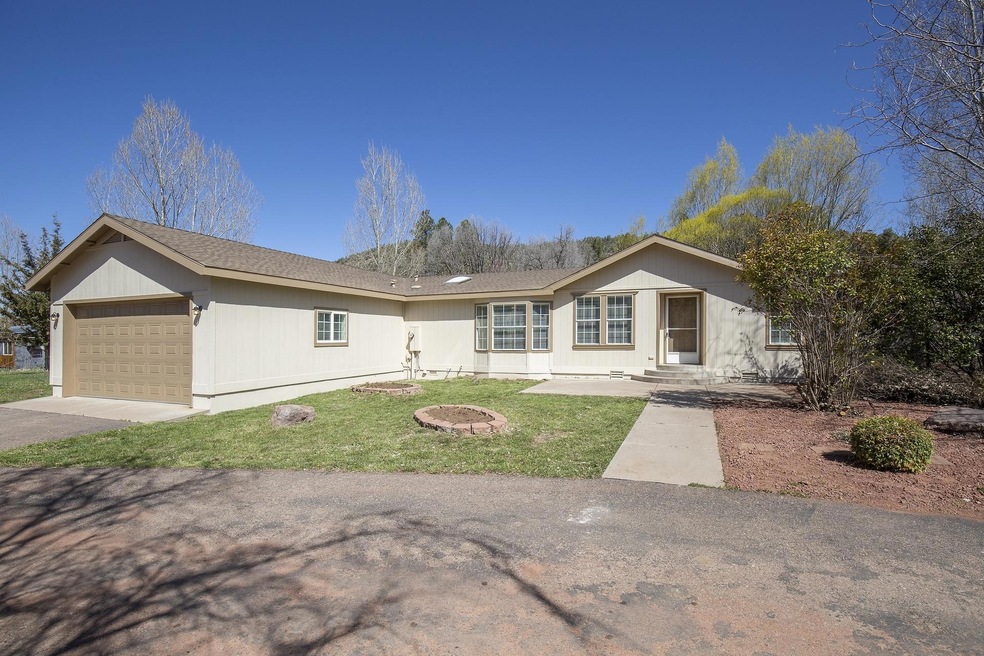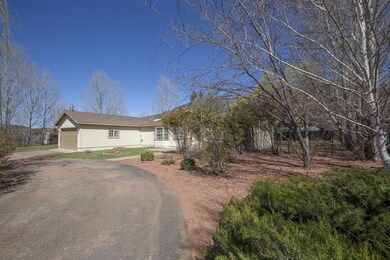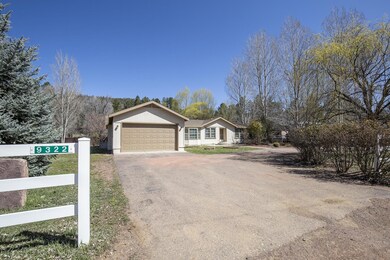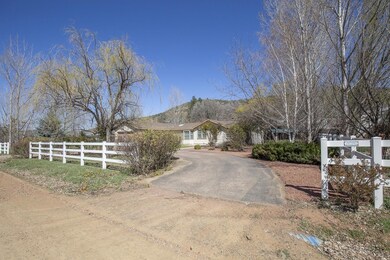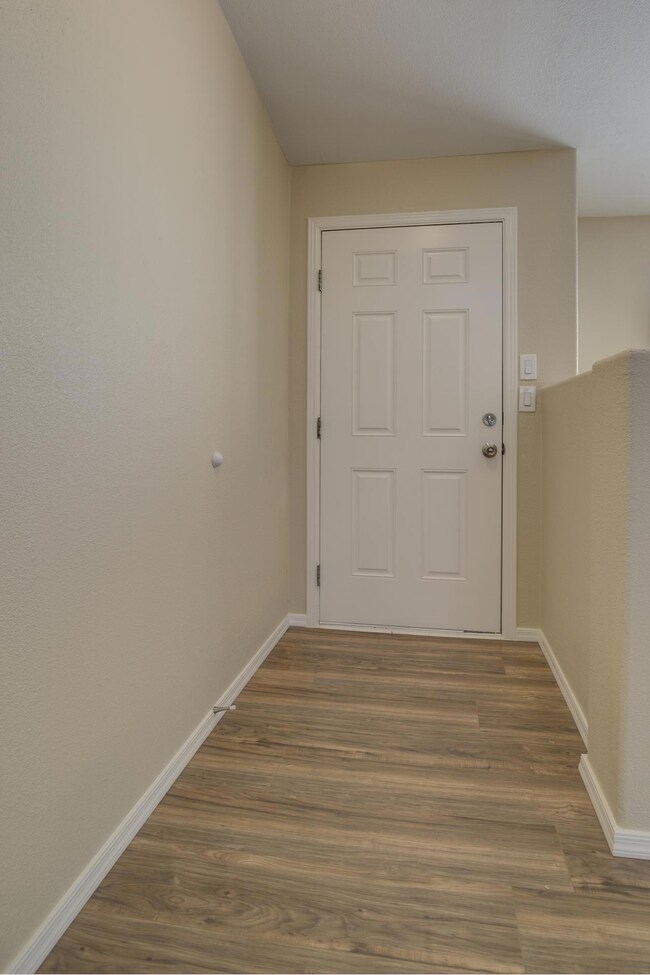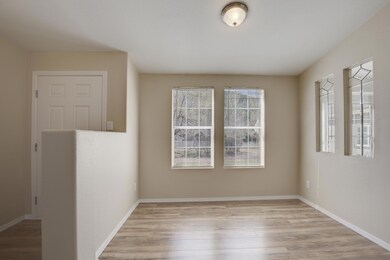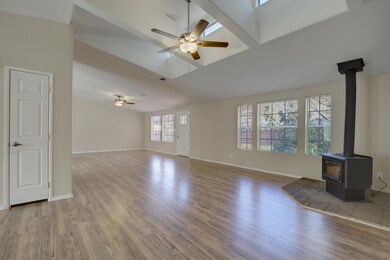
Highlights
- Horses Allowed On Property
- Mountain View
- Vaulted Ceiling
- Pine Strawberry Elementary School Rated A-
- Wood Burning Stove
- Ranch Style House
About This Home
As of June 2025Beautiful home with amazing large lot in the heart of Strawberry. Over half an acre horses allowed. Tons of natural light, with wide open split floor plan. All new paint inside and out, carpet, new flooring, fresh landscaping. Big fenced yard and an Island in kitchen for entertaining. Sit and enjoy the summertime views, or relax this winter by the brand new fireplace.
Last Agent to Sell the Property
Aaron West
My Home Group Real Estate License #SA68740900 Listed on: 04/02/2020
Co-Listed By
Audrey Hogue
My Home Group Real Estate, LLC - TEMPE License #SA652488000
Property Details
Home Type
- Manufactured Home
Est. Annual Taxes
- $1,566
Year Built
- Built in 2003
Lot Details
- 0.56 Acre Lot
- Rural Setting
- Partially Fenced Property
- Landscaped
Parking
- 2 Car Garage
Home Design
- Ranch Style House
- Wood Frame Construction
- Asphalt Shingled Roof
Interior Spaces
- 2,368 Sq Ft Home
- Vaulted Ceiling
- Ceiling Fan
- Skylights
- Wood Burning Stove
- Double Pane Windows
- Entrance Foyer
- Family Room with Fireplace
- Great Room with Fireplace
- Open Floorplan
- Mountain Views
- Fire and Smoke Detector
- Laundry in Utility Room
Kitchen
- Eat-In Kitchen
- Breakfast Bar
- Gas Range
- Microwave
- Dishwasher
- Disposal
Flooring
- Carpet
- Laminate
Bedrooms and Bathrooms
- 3 Bedrooms
- Split Bedroom Floorplan
- 2 Full Bathrooms
Outdoor Features
- Patio
- Shed
Horse Facilities and Amenities
- Horses Allowed On Property
Mobile Home
- Manufactured Home
- Cement Board Skirt
Utilities
- Forced Air Heating and Cooling System
- Heating System Uses Propane
- Propane Water Heater
- Internet Available
- Phone Available
Community Details
- No Home Owners Association
Listing and Financial Details
- Assessor Parcel Number 301-10-5012C
Similar Homes in Pine, AZ
Home Values in the Area
Average Home Value in this Area
Property History
| Date | Event | Price | Change | Sq Ft Price |
|---|---|---|---|---|
| 06/20/2025 06/20/25 | Sold | $435,000 | -12.1% | $184 / Sq Ft |
| 05/31/2025 05/31/25 | Pending | -- | -- | -- |
| 05/09/2025 05/09/25 | Price Changed | $495,000 | -5.7% | $209 / Sq Ft |
| 05/09/2025 05/09/25 | For Sale | $525,000 | 0.0% | $222 / Sq Ft |
| 05/01/2025 05/01/25 | Pending | -- | -- | -- |
| 03/30/2025 03/30/25 | Price Changed | $525,000 | -4.4% | $222 / Sq Ft |
| 12/23/2024 12/23/24 | Price Changed | $549,000 | -3.7% | $232 / Sq Ft |
| 10/17/2024 10/17/24 | Price Changed | $570,000 | -1.7% | $241 / Sq Ft |
| 09/20/2024 09/20/24 | Price Changed | $580,000 | 0.0% | $245 / Sq Ft |
| 09/20/2024 09/20/24 | For Sale | $580,000 | +33.3% | $245 / Sq Ft |
| 07/31/2024 07/31/24 | Off Market | $435,000 | -- | -- |
| 05/16/2024 05/16/24 | For Sale | $590,000 | +116.9% | $249 / Sq Ft |
| 06/19/2020 06/19/20 | Sold | $272,000 | -9.0% | $115 / Sq Ft |
| 04/13/2020 04/13/20 | Pending | -- | -- | -- |
| 04/02/2020 04/02/20 | For Sale | $299,000 | -- | $126 / Sq Ft |
Tax History Compared to Growth
Agents Affiliated with this Home
-
L
Seller's Agent in 2025
Laura McGhee
Limitless Real Estate
-
N
Buyer's Agent in 2025
Natallia Bor
BOR Realty
-
A
Seller's Agent in 2020
Aaron West
My Home Group Real Estate
-
A
Seller Co-Listing Agent in 2020
Audrey Hogue
My Home Group Real Estate, LLC - TEMPE
-
J
Buyer's Agent in 2020
Jaimee Hilgendorf
SOUTHWEST MOUNTAIN REALTY, LLC
Map
Source: Central Arizona Association of REALTORS®
MLS Number: 82219
- 9434 W Obier Dr
- 9147 W Cedar Dr
- 9107 W Fossil Creek Rd
- 9198 Circle Dr W
- 0000 Juniper Rd
- 000 Juniper Rd Unit 149;B
- 000 Juniper Rd
- xxx Juniper Rd Unit xx
- 9052 W Dans Hwy
- 9055 W Juniper Rd
- 9055 Juniper Rd
- 9231 Wild Turkey Ln
- 9571 W Fossil Creek Rd
- 9294 W Wild Turkey Ln
- 9016 W Fossil Creek Rd
- 9016 W Fossil Creek Rd
- 5149 Bob's Bend
- 9122 W Circle Dr
- 5236 N Bobs Bend Rd
- 9585 Coyote Dr
