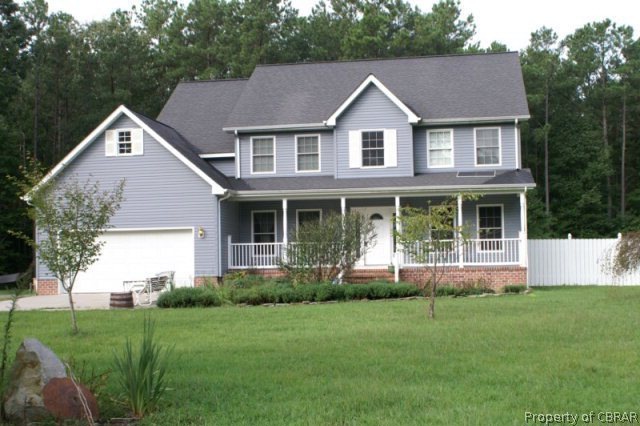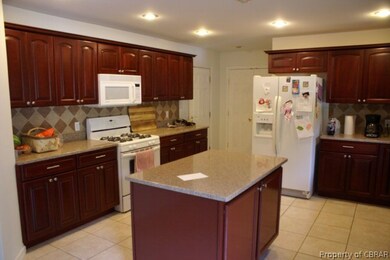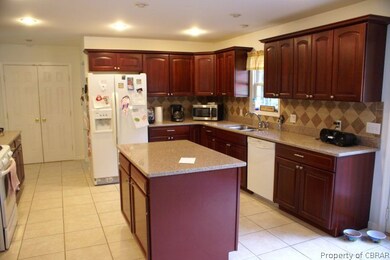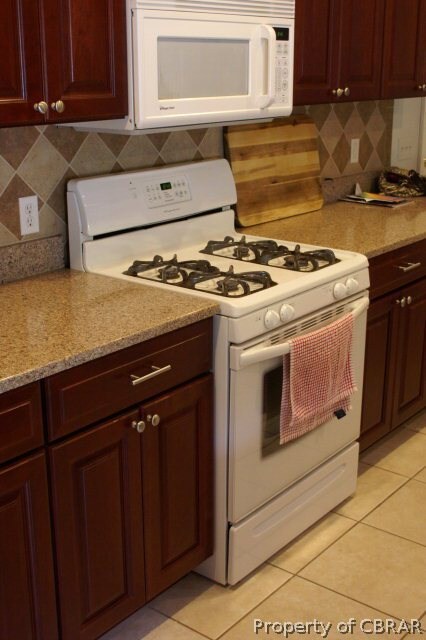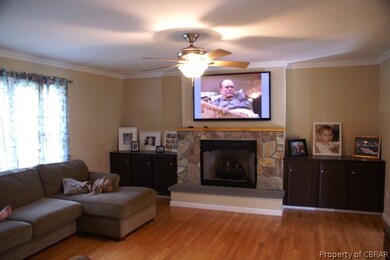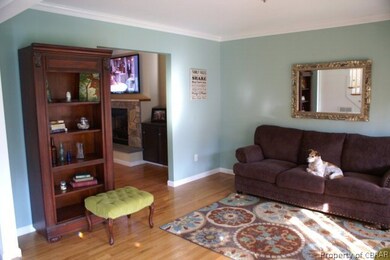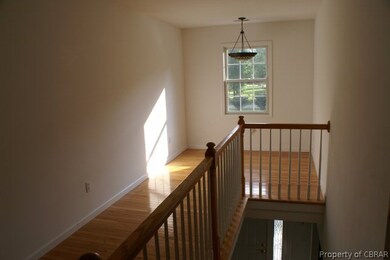
9322 Sheldon Ln Gloucester, VA 23061
Ware Neck NeighborhoodHighlights
- Deck
- 1 Fireplace
- Walk-In Closet
- Wood Flooring
- 2 Car Attached Garage
- Cooling Available
About This Home
As of December 2015Lots of room for everybody! Large closets and lots of storage! Privacy on 5 acres! Beautiful hardwood floors through-out - big kitchen with big view of backyard. Zoned heat/air, generator.
Last Agent to Sell the Property
Steven Scott
Howard Hanna William E. Wood & Associates License #0225089248 Listed on: 10/16/2014
Last Buyer's Agent
Steven Scott
Howard Hanna William E. Wood & Associates License #0225089248 Listed on: 10/16/2014
Home Details
Home Type
- Single Family
Est. Annual Taxes
- $2,213
Year Built
- Built in 2006
Lot Details
- Property is Fully Fenced
- Zoning described as SC-1
Parking
- 2 Car Attached Garage
Home Design
- Brick Exterior Construction
- Vinyl Siding
Interior Spaces
- 2,800 Sq Ft Home
- 2-Story Property
- 1 Fireplace
- Dining Area
- Crawl Space
Kitchen
- Stove
- Dishwasher
Flooring
- Wood
- Tile
Bedrooms and Bathrooms
- 4 Bedrooms
- Walk-In Closet
Outdoor Features
- Deck
Utilities
- Cooling Available
- Heating System Uses Propane
- Heat Pump System
- Water Heater
Community Details
- Burk View Subdivision
Listing and Financial Details
- Assessor Parcel Number 13915
Similar Homes in Gloucester, VA
Home Values in the Area
Average Home Value in this Area
Mortgage History
| Date | Status | Loan Amount | Loan Type |
|---|---|---|---|
| Closed | $190,000 | New Conventional | |
| Closed | $20,000 | Credit Line Revolving | |
| Closed | $161,000 | New Conventional | |
| Closed | $155,000 | New Conventional | |
| Closed | $20,000 | Credit Line Revolving | |
| Closed | $120,000 | New Conventional | |
| Closed | $15,000 | Credit Line Revolving | |
| Closed | $60,000 | Credit Line Revolving |
Property History
| Date | Event | Price | Change | Sq Ft Price |
|---|---|---|---|---|
| 12/18/2015 12/18/15 | Sold | $290,000 | 0.0% | $104 / Sq Ft |
| 12/03/2015 12/03/15 | Pending | -- | -- | -- |
| 10/16/2014 10/16/14 | For Sale | $290,000 | -14.7% | $104 / Sq Ft |
| 04/15/2013 04/15/13 | Sold | $339,900 | 0.0% | $122 / Sq Ft |
| 02/26/2013 02/26/13 | Pending | -- | -- | -- |
| 02/11/2013 02/11/13 | For Sale | $339,900 | -- | $122 / Sq Ft |
Tax History Compared to Growth
Tax History
| Year | Tax Paid | Tax Assessment Tax Assessment Total Assessment is a certain percentage of the fair market value that is determined by local assessors to be the total taxable value of land and additions on the property. | Land | Improvement |
|---|---|---|---|---|
| 2024 | $2,260 | $387,680 | $54,440 | $333,240 |
| 2023 | $2,260 | $387,680 | $54,440 | $333,240 |
| 2022 | $2,336 | $322,260 | $54,760 | $267,500 |
| 2021 | $2,240 | $322,260 | $54,760 | $267,500 |
| 2020 | $2,240 | $322,260 | $54,760 | $267,500 |
| 2019 | $2,296 | $330,330 | $64,420 | $265,910 |
| 2017 | $2,296 | $330,330 | $64,420 | $265,910 |
| 2016 | $2,353 | $338,610 | $72,470 | $266,140 |
| 2015 | $2,303 | $340,600 | $73,000 | $267,600 |
| 2014 | $2,214 | $340,600 | $73,000 | $267,600 |
Agents Affiliated with this Home
-
S
Seller's Agent in 2015
Steven Scott
Howard Hanna William E. Wood & Associates
-
Tim Rowe

Seller's Agent in 2013
Tim Rowe
RE/MAX Peninsula (Gloucester)
(804) 725-6099
2 in this area
44 Total Sales
Map
Source: Chesapeake Bay & Rivers Association of REALTORS®
MLS Number: 115725
APN: 13915
- 9614 Spring Branch Dr
- 9789 Honey Tree Ct
- 9550 Gee Farm Rd
- Lot 57 Mountain Laurel Trail
- 8484 Patrick Henry Way
- 0 Patriots Way Unit 24475472
- HAYDEN Plan at Patriot's Walk
- HANOVER Plan at Patriot's Walk
- SALEM Plan at Patriot's Walk
- 9917 Friendship Rd
- 10114 New Hope Ct
- 6925 Deer Stand Dr
- 10.88 AC Beech Creek Rd
- 001 Beasley Dr
- 8441 Exchange Ln
- 34AC Windsor Rd
- 6563 Beaverdam Ln
- 8190 Lord Fairfax Cir
- 8396 Indian Rd
- 985 Kingston Ln
