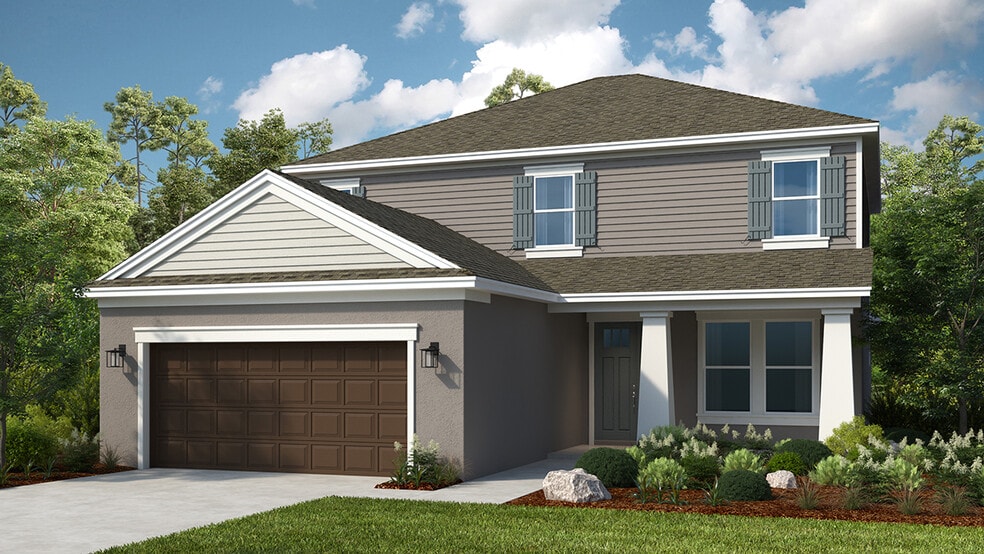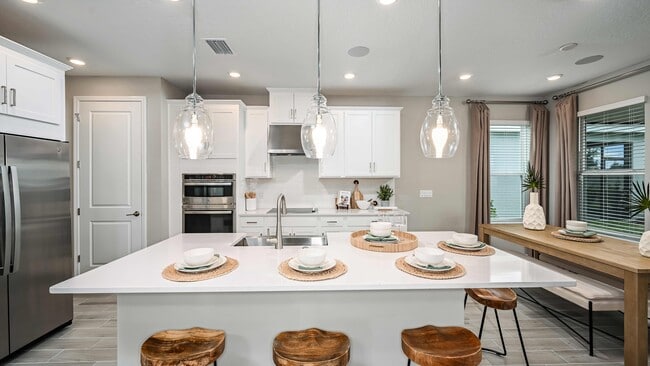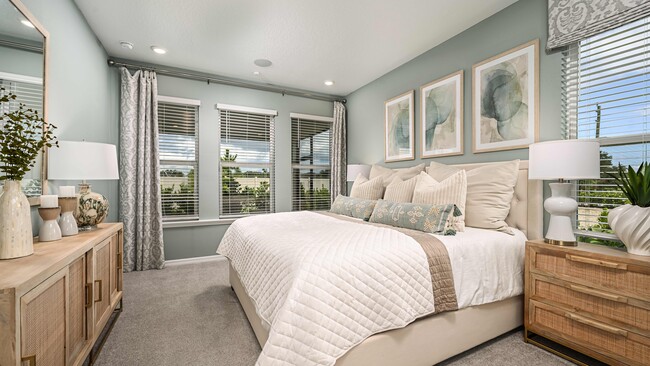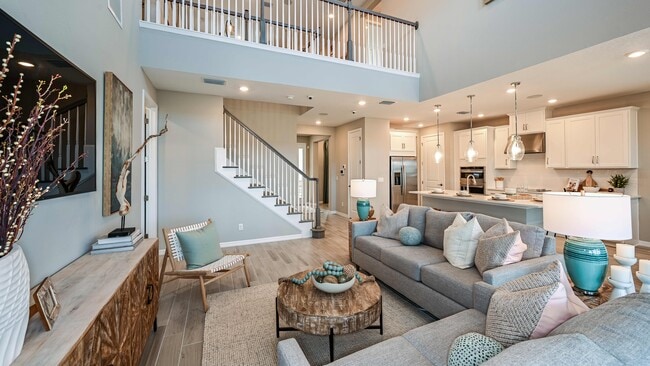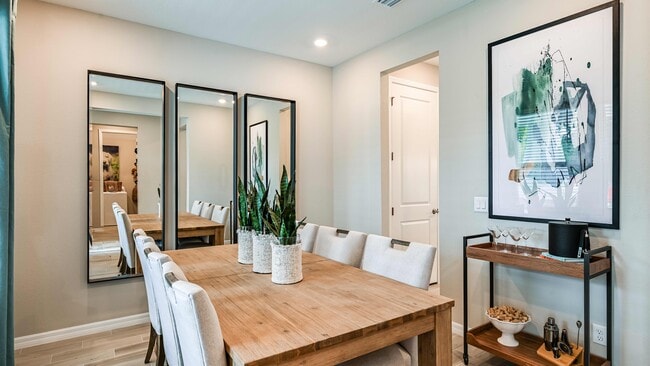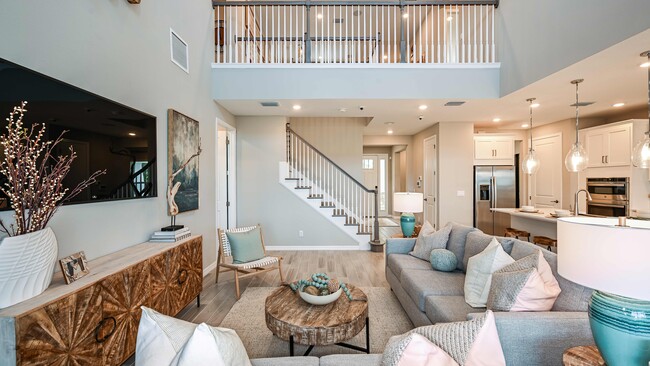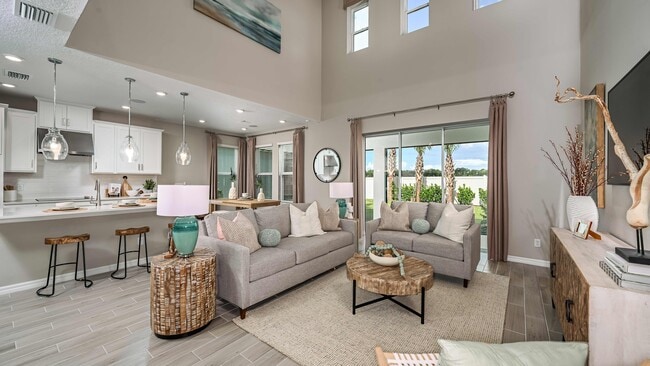
Estimated payment $3,628/month
Highlights
- Community Cabanas
- Clubhouse
- Tennis Courts
- New Construction
- Loft
- Den
About This Home
Welcome to the Bahama at 9322 SW Lorenzo Way in Central Park. This two-story Bahama floor plan is thoughtfully designed for relaxed, modern living. Step inside to a welcoming main level that brings together the kitchen, dining area, and great room under soaring ceilings. The gourmet kitchen features a spacious island and walk-in pantry, with easy access to the formal dining room and foyer. Just off the main living space, the downstairs primary suite offers privacy and elegance. You'll love the generous bedroom, walk-in closet, and luxurious bath with dual sinks, a garden tub, separate shower, and private water closet. The sunny lanai stretches across the back of the home, perfect for morning coffee or evening gatherings. Upstairs, a cozy loft overlooks the great room below and leads to a quiet study. Three additional bedrooms are tucked away on this floor. One has its own private bath, while the other two share a full bathroom. Central Park is a vibrant community just north of Crosstown Parkway and west of PGA Village. With quick access to I-95, you're never far from shopping, dining, entertainment, and top-rated St. Lucie County schools. Residents enjoy resort-style amenities including a pool with lap lanes, splash pad, clubhouse, dog park, playground, and courts for pickleball, tennis, and basketball. Come discover the perfect blend of location, lifestyle, and livability at Central Park. Additional Highlights Include: Gourmet kitchen, deluxe primary bath, oak treads and painted risers and spindles, 8' interior doors, and extended tile flooring in primary suite. Photos are for representative purposes only. MLS#
Sales Office
| Monday |
10:00 AM - 6:00 PM
|
| Tuesday |
10:00 AM - 6:00 PM
|
| Wednesday |
1:00 PM - 6:00 PM
|
| Thursday |
10:00 AM - 6:00 PM
|
| Friday |
10:00 AM - 6:00 PM
|
| Saturday |
10:00 AM - 6:00 PM
|
| Sunday |
12:00 PM - 6:00 PM
|
Home Details
Home Type
- Single Family
Parking
- 2 Car Garage
- Front Facing Garage
Home Design
- New Construction
Interior Spaces
- 2-Story Property
- Dining Room
- Den
- Loft
Bedrooms and Bathrooms
- 4 Bedrooms
- Soaking Tub
Outdoor Features
- Sun Deck
Community Details
Amenities
- Restaurant
- Clubhouse
- Amenity Center
Recreation
- Tennis Courts
- Community Basketball Court
- Pickleball Courts
- Sport Court
- Community Playground
- Community Cabanas
- Community Pool
- Splash Pad
- Park
- Tot Lot
- Dog Park
- Event Lawn
Map
Other Move In Ready Homes in Central Park
About the Builder
- 9298 Lorenzo Way
- 11725 MacElli Way
- 9322 Lorenzo Way
- 11696 MacElli Way
- 11635 MacElli Way
- 11695 MacElli Way
- Central Park
- Central Park
- Central Park
- Astor Creek Golf and Country Club - Hudson Collection
- Astor Creek Golf and Country Club - Cassidy Collection
- Astor Creek Golf and Country Club - Thompson Collection
- Astor Creek Golf and Country Club - Madison Collection
- 9125 SW Esule Way
- Central Park - Townhomes
- 12910 SW Forli Way
- 0 SW Village Sw Pkwy SW Unit R11109932
- 13040 Shinnecock Dr
- 13048 Shinnecock Dr
- 13080 Shinnecock Dr
