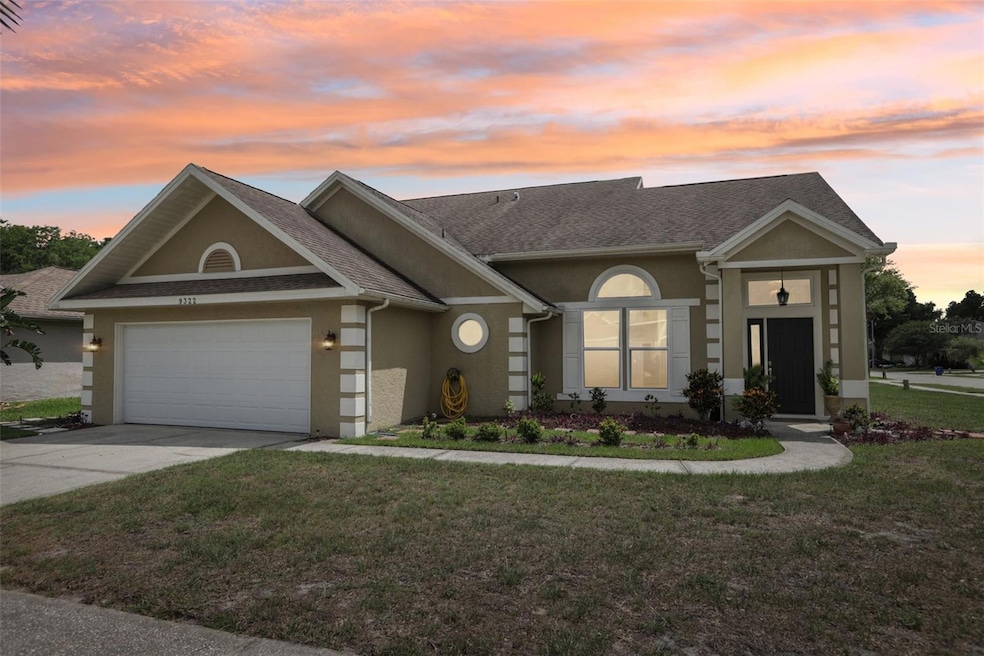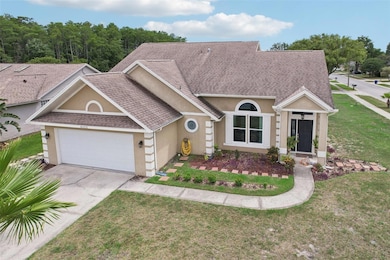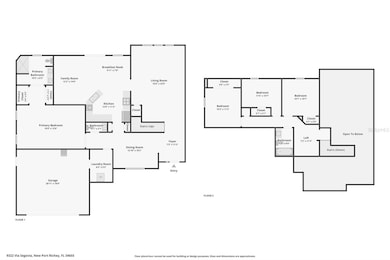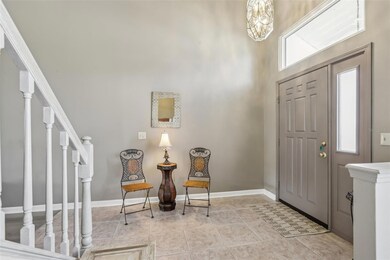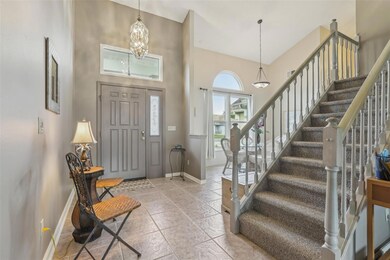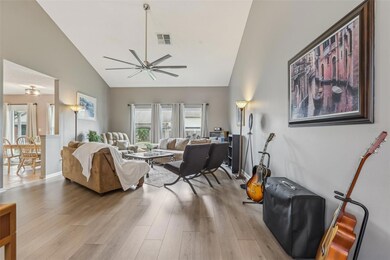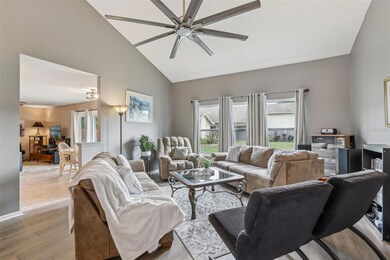9322 Via Segovia New Port Richey, FL 34655
Hunters Ridge NeighborhoodEstimated payment $2,652/month
Highlights
- Cathedral Ceiling
- Main Floor Primary Bedroom
- Separate Formal Living Room
- Florida Architecture
- Loft
- End Unit
About This Home
New Price & Buyer Incentives! Now offered at $459,900 with the seller providing $5,000 toward a rate buy down or closing costs with reasonable offer!
Welcome to Hunter’s Ridge — where modern upgrades meet timeless comfort in one of New Port Richey/Trinity’s most desirable communities. This meticulously maintained 4-bedroom, 2.5-bath, 2,511 sq. ft. two-story home has been lovingly cared for by its original owners and is packed with thoughtful updates.
Step inside and enjoy the convenience of a smartly designed split floorplan, featuring the primary suite on the main level and three additional bedrooms with a cozy loft upstairs — perfect for guests, office space, or a play area.
The kitchen is a true centerpiece, boasting brand-new GE Profile stainless steel appliances (2024), sleek new countertops, and updated cabinets. The living areas showcase durable Mohawk RevWood flooring and fresh paint (2024), giving the home a move-in ready feel.
Energy efficiency shines here — thanks to upgrades like a thermostat-controlled attic fan, added insulation and energy efficient windows, the average electric bill over this summer has stayed under $275 with the A/C set at 72 even during one of Tampa's hottest summers to date!
Additional highlights include:
Hurricane-impact windows (2024) & Miami-Dade rated garage door (2023)
Updated bathrooms, new water heater (2023), water softener (2022)
Ceiling fans (2024), garage cabinets, and more
No CDD, Low HOA, and Not in a Flood Zone
Located close to top-rated schools, shopping, parks, and medical centers, this home offers the perfect balance of upgrades, efficiency, and location.
Don’t miss your chance to own this beautifully updated home with incredible value — schedule your private showing today!
Listing Agent
MELANGE REAL ESTATE INC Brokerage Phone: 813-303-0005 License #3417649 Listed on: 05/29/2025
Co-Listing Agent
MELANGE REAL ESTATE INC Brokerage Phone: 813-303-0005 License #3546071
Home Details
Home Type
- Single Family
Est. Annual Taxes
- $2,474
Year Built
- Built in 1989
Lot Details
- 8,925 Sq Ft Lot
- Northeast Facing Home
- Native Plants
- Corner Lot
- Property is zoned R4
HOA Fees
- $24 Monthly HOA Fees
Parking
- 2 Car Attached Garage
Home Design
- Florida Architecture
- Slab Foundation
- Shingle Roof
- Block Exterior
Interior Spaces
- 2,511 Sq Ft Home
- 2-Story Property
- Shelving
- Chair Railings
- Cathedral Ceiling
- Ceiling Fan
- Double Pane Windows
- ENERGY STAR Qualified Windows with Low Emissivity
- Insulated Windows
- Sliding Doors
- Family Room Off Kitchen
- Separate Formal Living Room
- Formal Dining Room
- Loft
- Inside Utility
- Hurricane or Storm Shutters
Kitchen
- Eat-In Kitchen
- Breakfast Bar
- Dinette
- Convection Oven
- Cooktop
- Recirculated Exhaust Fan
- Microwave
- Ice Maker
- Dishwasher
- Disposal
Flooring
- Carpet
- Laminate
- No or Low VOC Flooring
- Tile
- Luxury Vinyl Tile
Bedrooms and Bathrooms
- 4 Bedrooms
- Primary Bedroom on Main
- Split Bedroom Floorplan
- En-Suite Bathroom
- Shower Only
- Built-In Shower Bench
Laundry
- Laundry Room
- Washer
Attic
- Attic Fan
- Attic Ventilator
Accessible Home Design
- Accessible Full Bathroom
- Accessible Bedroom
- Accessible Common Area
- Handicap Accessible
- Accessibility Features
Eco-Friendly Details
- Energy-Efficient Appliances
- Energy-Efficient Construction
- Energy-Efficient Lighting
- Energy-Efficient Insulation
- Energy-Efficient Roof
- Energy-Efficient Thermostat
- Smoke Free Home
- No or Low VOC Cabinet or Counters
- No or Low VOC Paint or Finish
Outdoor Features
- Enclosed Patio or Porch
- Rain Gutters
- Private Mailbox
Schools
- Deer Park Elementary School
- River Ridge Middle School
- River Ridge High School
Utilities
- Central Heating and Cooling System
- Vented Exhaust Fan
- Thermostat
- Electric Water Heater
- High Speed Internet
- Phone Available
- Cable TV Available
Community Details
- Association fees include common area taxes
- Parklane Real Estate Services / Jodi Garrelts Association, Phone Number (727) 232-1173
- Visit Association Website
- Hunters Ridge Subdivision
Listing and Financial Details
- Visit Down Payment Resource Website
- Legal Lot and Block 34 / 25
- Assessor Parcel Number 16-26-12-0090-00000-0340
Map
Home Values in the Area
Average Home Value in this Area
Tax History
| Year | Tax Paid | Tax Assessment Tax Assessment Total Assessment is a certain percentage of the fair market value that is determined by local assessors to be the total taxable value of land and additions on the property. | Land | Improvement |
|---|---|---|---|---|
| 2025 | $2,474 | $175,210 | -- | -- |
| 2024 | $2,474 | $170,280 | -- | -- |
| 2023 | $2,378 | $165,320 | $0 | $0 |
| 2022 | $2,111 | $160,510 | $0 | $0 |
| 2021 | $2,065 | $155,840 | $40,961 | $114,879 |
| 2020 | $2,028 | $153,690 | $40,904 | $112,786 |
| 2019 | $1,988 | $150,240 | $0 | $0 |
| 2018 | $1,946 | $147,443 | $0 | $0 |
| 2017 | $1,934 | $147,443 | $0 | $0 |
| 2016 | $1,871 | $141,440 | $0 | $0 |
| 2015 | $1,895 | $140,457 | $0 | $0 |
| 2014 | $1,842 | $158,472 | $34,630 | $123,842 |
Property History
| Date | Event | Price | List to Sale | Price per Sq Ft |
|---|---|---|---|---|
| 08/22/2025 08/22/25 | Price Changed | $459,900 | -4.2% | $183 / Sq Ft |
| 07/14/2025 07/14/25 | Price Changed | $479,900 | -4.0% | $191 / Sq Ft |
| 05/29/2025 05/29/25 | For Sale | $499,900 | -- | $199 / Sq Ft |
Source: Stellar MLS
MLS Number: TB8390738
APN: 12-26-16-0090-00000-0340
- 9525 Via Segovia
- 9308 Bearcat Rd
- 9112 Calle Alta
- 9500 Green Needle Dr
- 6674 Homebound Way
- 6684 Homebound Way
- 6662 Homebound Way
- 5345 La Plata Dr
- 5515 Gannett Ct
- 5301 El Cerro Dr
- 9531 Danville Ct Unit 45
- 4951 Grist Mill Cir
- 4912 Enfield Ct
- 8922 Tennis Ct
- 4955 Grist Mill Cir
- 9529 Bunker Hill Ct Unit 9529
- 5853 Redhawk Dr
- 4961 Grist Mill Cir
- 4916 Troon Ln
- 9556 Bunker Hill Ct Unit 21
- 9353 Via Segovia
- 5223 Hunters Ridge Dr
- 5718 Dalton Ct
- 5329 Anhinga Trail
- 8504 Shallow Creek Ct
- 5305 Anhinga Trail
- 4523 County Breeze Dr
- 10232 Arrow Creek Rd
- 8823 Gum Tree Ave
- 8604 Knob Hill Ct
- 6325 Clark Lake Dr
- 4225 Sun Rafael Ave
- 8533 Gum Tree Ave
- 9723 Riverchase Dr
- 4031 Vista Verde Dr
- 4243 Tall Oak Ln
- 4020 Casa Del Sol Way
- 4248 Raccoon Loop
- 4153 Woodtrail Blvd
- 3956 Elvira Ct
