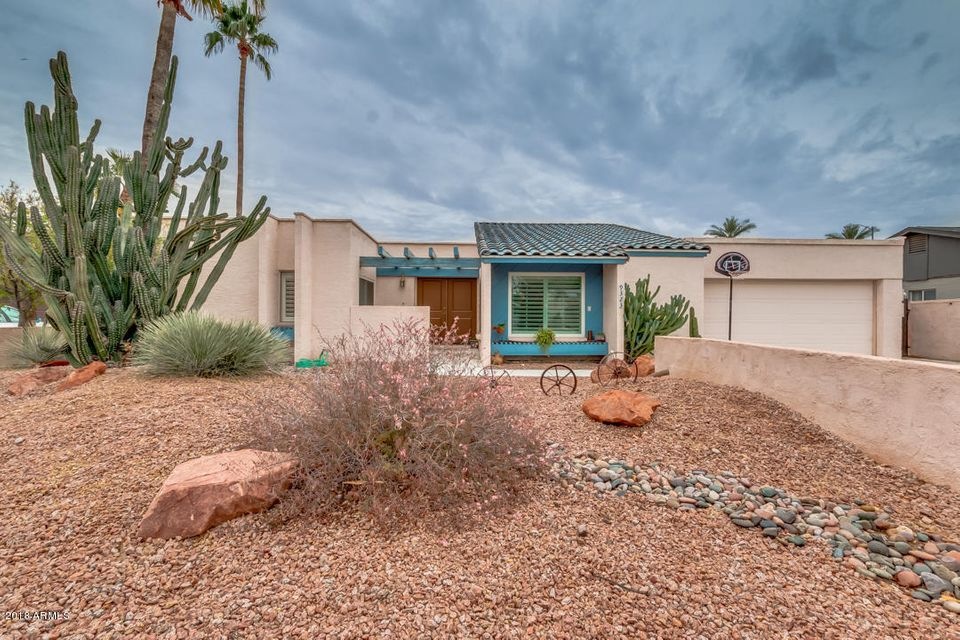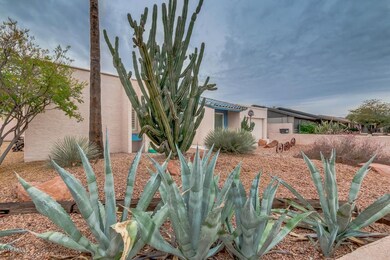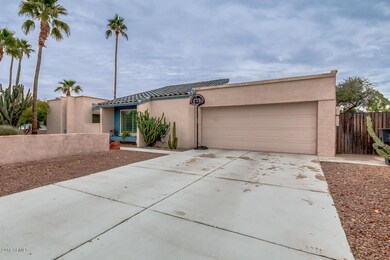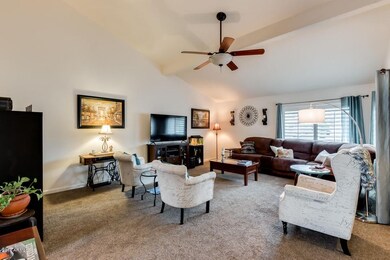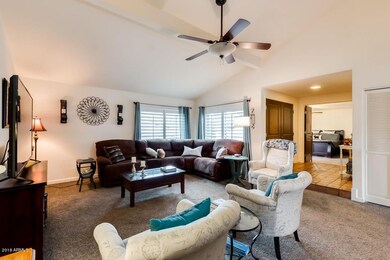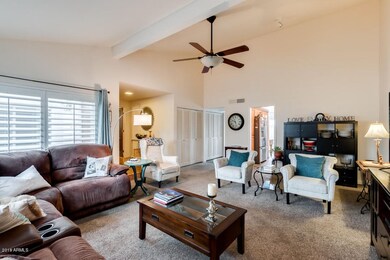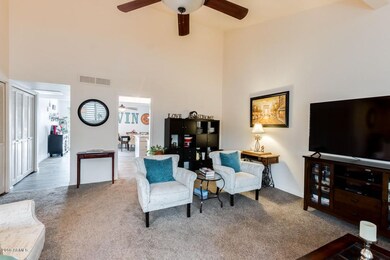
9323 E Lupine Ave Scottsdale, AZ 85260
Shea Corridor NeighborhoodHighlights
- Private Pool
- Solar Power System
- Covered patio or porch
- Redfield Elementary School Rated A
- No HOA
- Eat-In Kitchen
About This Home
As of May 2018BACK ON MARKET. MAKE OFFER. ONE OF THE BEST BUYS IN SCOTTSDALE. If your looking for a great location in beautiful Scottsdale this is your home. Beautiful 4 bedroom 2 bath home with a split floorpan. Beautiful wood tile floors in the remodeled kitchen. New cabinets, counter tops and stainless steel appliances Newer carpet in the living room and bedrooms. New windows and a new slider to the backyard. All the bedrooms are very nice size. The yard is perfect for entertaining. Pebble Tech pool and a POOL HOUSE OR STUDIO. BONUS: Solar is on this home. NEVER HAVE A HIGH UTILITY BILL AGAIN. Call for details
Last Agent to Sell the Property
My Home Group Real Estate License #SA551629000 Listed on: 02/14/2018

Last Buyer's Agent
Vincent Stammegna
HomeSmart License #SA649051000
Home Details
Home Type
- Single Family
Est. Annual Taxes
- $1,737
Year Built
- Built in 1980
Lot Details
- 8,577 Sq Ft Lot
- Desert faces the front and back of the property
- Block Wall Fence
Parking
- 2 Car Garage
- Garage Door Opener
Home Design
- Wood Frame Construction
- Tile Roof
- Built-Up Roof
- Stucco
Interior Spaces
- 1,802 Sq Ft Home
- 1-Story Property
- Double Pane Windows
Kitchen
- Eat-In Kitchen
- Built-In Microwave
- Dishwasher
Flooring
- Carpet
- Tile
Bedrooms and Bathrooms
- 4 Bedrooms
- Walk-In Closet
- Primary Bathroom is a Full Bathroom
- 2 Bathrooms
Laundry
- Laundry in Garage
- Dryer
- Washer
Eco-Friendly Details
- Solar Power System
Outdoor Features
- Private Pool
- Covered patio or porch
Schools
- Zuni Hills Elementary School
- Desert Canyon Middle School
- Desert Mountain Elementary High School
Utilities
- Refrigerated Cooling System
- Heating Available
- High Speed Internet
- Cable TV Available
Community Details
- No Home Owners Association
- Scottsdale Vista No 2 Lot 128 289 302 415 420 Subdivision
Listing and Financial Details
- Tax Lot 140
- Assessor Parcel Number 217-25-347
Ownership History
Purchase Details
Home Financials for this Owner
Home Financials are based on the most recent Mortgage that was taken out on this home.Purchase Details
Purchase Details
Home Financials for this Owner
Home Financials are based on the most recent Mortgage that was taken out on this home.Purchase Details
Home Financials for this Owner
Home Financials are based on the most recent Mortgage that was taken out on this home.Purchase Details
Home Financials for this Owner
Home Financials are based on the most recent Mortgage that was taken out on this home.Purchase Details
Home Financials for this Owner
Home Financials are based on the most recent Mortgage that was taken out on this home.Purchase Details
Purchase Details
Home Financials for this Owner
Home Financials are based on the most recent Mortgage that was taken out on this home.Purchase Details
Home Financials for this Owner
Home Financials are based on the most recent Mortgage that was taken out on this home.Similar Homes in the area
Home Values in the Area
Average Home Value in this Area
Purchase History
| Date | Type | Sale Price | Title Company |
|---|---|---|---|
| Quit Claim Deed | -- | Advantage Title | |
| Warranty Deed | -- | None Available | |
| Interfamily Deed Transfer | -- | Chicago Title Agency Inc | |
| Warranty Deed | $345,000 | Chicago Title Agency Inc | |
| Warranty Deed | $280,880 | Grand Canyon Title Agency In | |
| Interfamily Deed Transfer | -- | Asset Title Agency Llc | |
| Warranty Deed | $240,000 | Asset Title Agency Llc | |
| Interfamily Deed Transfer | -- | None Available | |
| Joint Tenancy Deed | $255,000 | Old Republic Title Agency | |
| Warranty Deed | $198,000 | First American Title Ins Co |
Mortgage History
| Date | Status | Loan Amount | Loan Type |
|---|---|---|---|
| Open | $295,000 | New Conventional | |
| Previous Owner | $298,500 | New Conventional | |
| Previous Owner | $270,100 | FHA | |
| Previous Owner | $275,792 | FHA | |
| Previous Owner | $191,000 | Purchase Money Mortgage | |
| Previous Owner | $191,000 | Purchase Money Mortgage | |
| Previous Owner | $37,000 | Credit Line Revolving | |
| Previous Owner | $359,650 | Fannie Mae Freddie Mac | |
| Previous Owner | $229,500 | New Conventional | |
| Previous Owner | $203,400 | No Value Available |
Property History
| Date | Event | Price | Change | Sq Ft Price |
|---|---|---|---|---|
| 12/23/2019 12/23/19 | Rented | $2,300 | -6.0% | -- |
| 12/19/2019 12/19/19 | Under Contract | -- | -- | -- |
| 11/25/2019 11/25/19 | Price Changed | $2,448 | -3.0% | $1 / Sq Ft |
| 11/23/2019 11/23/19 | Price Changed | $2,525 | +14.9% | $1 / Sq Ft |
| 11/20/2019 11/20/19 | Price Changed | $2,198 | -13.0% | $1 / Sq Ft |
| 10/23/2019 10/23/19 | Price Changed | $2,525 | -1.9% | $1 / Sq Ft |
| 10/01/2019 10/01/19 | For Rent | $2,575 | 0.0% | -- |
| 09/27/2019 09/27/19 | Off Market | $2,575 | -- | -- |
| 08/19/2019 08/19/19 | For Rent | $2,575 | 0.0% | -- |
| 05/01/2018 05/01/18 | Sold | $345,000 | -9.2% | $191 / Sq Ft |
| 04/21/2018 04/21/18 | Pending | -- | -- | -- |
| 04/11/2018 04/11/18 | For Sale | $379,900 | 0.0% | $211 / Sq Ft |
| 04/02/2018 04/02/18 | Pending | -- | -- | -- |
| 03/08/2018 03/08/18 | Price Changed | $379,900 | -1.3% | $211 / Sq Ft |
| 03/03/2018 03/03/18 | Price Changed | $385,000 | -1.0% | $214 / Sq Ft |
| 02/13/2018 02/13/18 | For Sale | $389,000 | +38.5% | $216 / Sq Ft |
| 06/30/2014 06/30/14 | Sold | $280,880 | -6.3% | $156 / Sq Ft |
| 05/13/2014 05/13/14 | Pending | -- | -- | -- |
| 03/12/2014 03/12/14 | Price Changed | $299,900 | -3.2% | $166 / Sq Ft |
| 02/08/2014 02/08/14 | Price Changed | $309,900 | -3.1% | $172 / Sq Ft |
| 12/06/2013 12/06/13 | For Sale | $319,900 | -- | $178 / Sq Ft |
Tax History Compared to Growth
Tax History
| Year | Tax Paid | Tax Assessment Tax Assessment Total Assessment is a certain percentage of the fair market value that is determined by local assessors to be the total taxable value of land and additions on the property. | Land | Improvement |
|---|---|---|---|---|
| 2025 | $2,042 | $33,403 | -- | -- |
| 2024 | $2,256 | $31,812 | -- | -- |
| 2023 | $2,256 | $48,020 | $9,600 | $38,420 |
| 2022 | $2,148 | $35,860 | $7,170 | $28,690 |
| 2021 | $2,282 | $35,120 | $7,020 | $28,100 |
| 2020 | $2,263 | $33,010 | $6,600 | $26,410 |
| 2019 | $2,189 | $31,950 | $6,390 | $25,560 |
| 2018 | $2,120 | $29,050 | $5,810 | $23,240 |
| 2017 | $1,737 | $28,350 | $5,670 | $22,680 |
| 2016 | $1,706 | $25,100 | $5,020 | $20,080 |
| 2015 | $1,638 | $25,420 | $5,080 | $20,340 |
Agents Affiliated with this Home
-
D
Seller's Agent in 2019
Deborah Katzman
Service Star Realty
-
Brittini Bowers
B
Buyer's Agent in 2019
Brittini Bowers
eXp Realty
(602) 230-7600
1 in this area
183 Total Sales
-
Jason Grandon

Seller's Agent in 2018
Jason Grandon
My Home Group
(480) 276-2954
3 in this area
127 Total Sales
-
Stacey Grandon

Seller Co-Listing Agent in 2018
Stacey Grandon
My Home Group
(602) 312-5610
3 in this area
181 Total Sales
-

Buyer's Agent in 2018
Vincent Stammegna
HomeSmart
-
Mike Susic
M
Seller's Agent in 2014
Mike Susic
Street Realty
(480) 236-1514
1 in this area
46 Total Sales
Map
Source: Arizona Regional Multiple Listing Service (ARMLS)
MLS Number: 5723132
APN: 217-25-347
- 9330 E Kalil Dr
- 11333 N 92nd St Unit 2072
- 11333 N 92nd St Unit 2049
- 11333 N 92nd St Unit 1085
- 11333 N 92nd St Unit 1122
- 11333 N 92nd St Unit 1021
- 11333 N 92nd St Unit 2028
- 11011 N 92nd St Unit 1005
- 11011 N 92nd St Unit 1096
- 11011 N 92nd St Unit 1010
- 11011 N 92nd St Unit 2078
- 11011 N 92nd St Unit 1157
- 11260 N 92nd St Unit 2023
- 11260 N 92nd St Unit 1060
- 11260 N 92nd St Unit 1102
- 9419 E Riviera Dr
- 9035 E Lupine Ave
- 9415 E Laurel Ln
- 9070 E Gary Rd Unit 122
- 9466 E Laurel Ln
