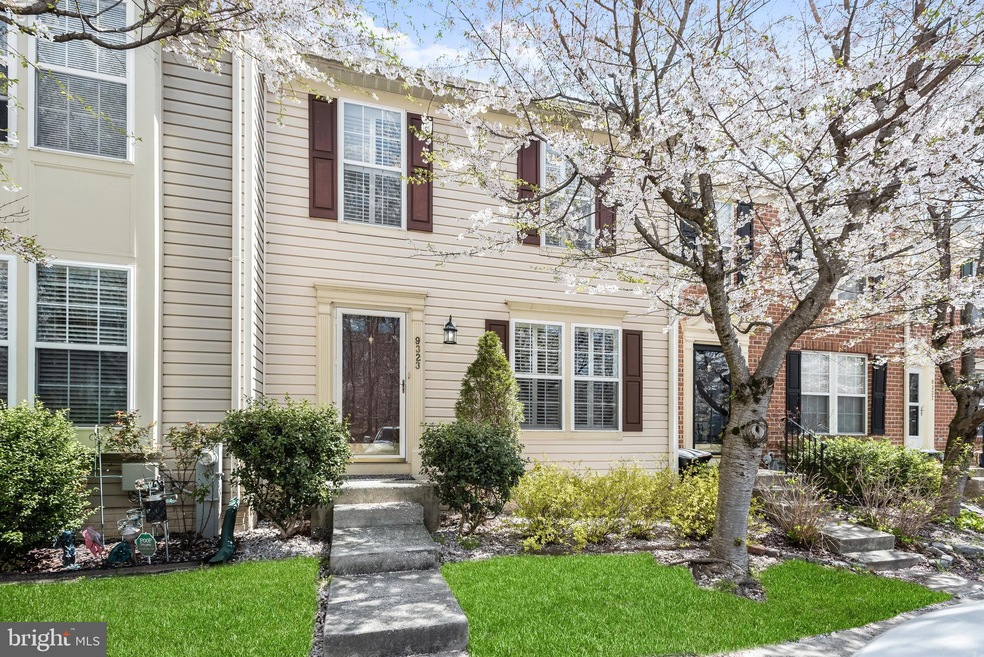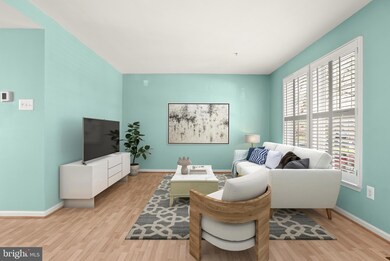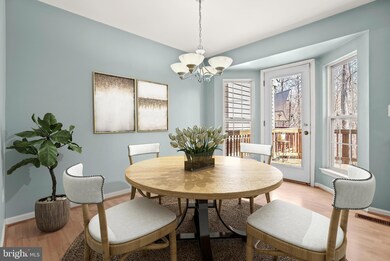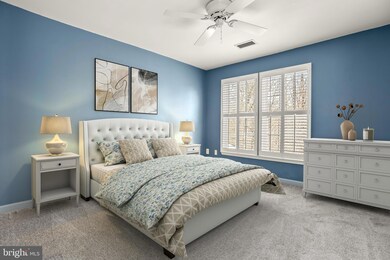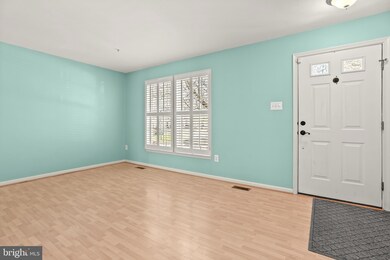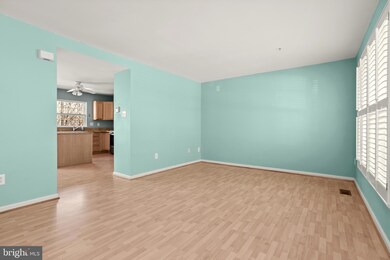
9323 Maxwell Ct Laurel, MD 20723
North Laurel NeighborhoodHighlights
- View of Trees or Woods
- Colonial Architecture
- Backs to Trees or Woods
- Forest Ridge Elementary School Rated A-
- Deck
- Attic
About This Home
As of May 2023Perfectly positioned three level townhome with stylish updates backing to forest preservation! Generously sized rooms, sun-filled windows with custom plantation shutters, new carpeting, and granite counters in kitchen and baths are just a few of the features that await. Upon entering the home, you are greeted by a spacious living room that flows into the kitchen. Prepare decadent dinners in the kitchen appointed with stainless steel appliances including a gas range, center island, cabinets with roll-out shelves, pantry, and walk-in storage closet. The kitchen also features an adjacent dining room, perfect for entertaining and everyday comfort. Retreat upstairs to the primary bedroom offering a double closet and en-suite bath. Two additional bedrooms and a full bath conclude the upper level. Hobbies and recreation await in the finished lower level with half bath and walkout. Enjoy the spring weather on the deck or private patio with view of trees and foliage. Assigned parking. Convenient location minutes to Historic Savage Mill, Columbia, shopping, nearby parks, and commuter routes including US-1, and MD-32. Property Updates: Carpet (2023), HVAC (indoor & outdoor units; 2022), Kitchen appliances (oven, refrigerator, dishwasher; 2020), Water heater ( 2016).
Townhouse Details
Home Type
- Townhome
Est. Annual Taxes
- $5,136
Year Built
- Built in 1998
Lot Details
- 1,772 Sq Ft Lot
- Landscaped
- Sprinkler System
- Backs to Trees or Woods
- Property is in excellent condition
HOA Fees
- $54 Monthly HOA Fees
Property Views
- Woods
- Garden
Home Design
- Colonial Architecture
- Frame Construction
- Shingle Roof
- Composition Roof
Interior Spaces
- Property has 3 Levels
- Ceiling Fan
- Double Pane Windows
- Vinyl Clad Windows
- Bay Window
- Atrium Windows
- Window Screens
- Atrium Doors
- Six Panel Doors
- Family Room
- Living Room
- Combination Kitchen and Dining Room
- Home Security System
- Attic
Kitchen
- Breakfast Area or Nook
- Eat-In Kitchen
- Gas Oven or Range
- Built-In Microwave
- Dishwasher
- Stainless Steel Appliances
- Kitchen Island
- Upgraded Countertops
- Disposal
Flooring
- Carpet
- Laminate
- Vinyl
Bedrooms and Bathrooms
- 3 Bedrooms
- En-Suite Primary Bedroom
- En-Suite Bathroom
Laundry
- Laundry on lower level
- Dryer
- Washer
Finished Basement
- Heated Basement
- Walk-Out Basement
- Connecting Stairway
- Interior and Rear Basement Entry
- Basement Windows
Parking
- Parking Lot
- 2 Assigned Parking Spaces
Outdoor Features
- Deck
- Patio
Schools
- Forest Ridge Elementary School
- Patuxent Valley Middle School
Utilities
- Forced Air Heating and Cooling System
- Natural Gas Water Heater
Listing and Financial Details
- Tax Lot 75
- Assessor Parcel Number 1406549683
- $48 Front Foot Fee per year
Community Details
Overview
- Association fees include common area maintenance, snow removal, trash
- Built by RYAN
- Hammonds Overlook Subdivision
Amenities
- Common Area
Recreation
- Volleyball Courts
- Community Playground
- Pool Membership Available
- Jogging Path
Security
- Storm Doors
- Carbon Monoxide Detectors
- Fire and Smoke Detector
- Fire Sprinkler System
Ownership History
Purchase Details
Home Financials for this Owner
Home Financials are based on the most recent Mortgage that was taken out on this home.Purchase Details
Home Financials for this Owner
Home Financials are based on the most recent Mortgage that was taken out on this home.Purchase Details
Home Financials for this Owner
Home Financials are based on the most recent Mortgage that was taken out on this home.Purchase Details
Home Financials for this Owner
Home Financials are based on the most recent Mortgage that was taken out on this home.Purchase Details
Home Financials for this Owner
Home Financials are based on the most recent Mortgage that was taken out on this home.Purchase Details
Home Financials for this Owner
Home Financials are based on the most recent Mortgage that was taken out on this home.Purchase Details
Similar Homes in Laurel, MD
Home Values in the Area
Average Home Value in this Area
Purchase History
| Date | Type | Sale Price | Title Company |
|---|---|---|---|
| Deed | $411,000 | Lakeside Title | |
| Deed | $330,000 | Terrain Title & Escrow Compa | |
| Deed | $357,000 | -- | |
| Deed | $357,000 | -- | |
| Deed | $310,500 | -- | |
| Deed | $310,500 | -- | |
| Deed | $143,086 | -- |
Mortgage History
| Date | Status | Loan Amount | Loan Type |
|---|---|---|---|
| Open | $11,713 | No Value Available | |
| Open | $390,450 | FHA | |
| Previous Owner | $324,022 | FHA | |
| Previous Owner | $278,170 | Stand Alone Second | |
| Previous Owner | $285,600 | Purchase Money Mortgage | |
| Previous Owner | $285,600 | Purchase Money Mortgage | |
| Previous Owner | $31,050 | New Conventional | |
| Closed | -- | No Value Available |
Property History
| Date | Event | Price | Change | Sq Ft Price |
|---|---|---|---|---|
| 05/12/2023 05/12/23 | Sold | $411,000 | +2.8% | $228 / Sq Ft |
| 04/17/2023 04/17/23 | Pending | -- | -- | -- |
| 04/13/2023 04/13/23 | For Sale | $400,000 | +21.2% | $222 / Sq Ft |
| 05/31/2016 05/31/16 | Sold | $330,000 | 0.0% | $212 / Sq Ft |
| 03/26/2016 03/26/16 | Pending | -- | -- | -- |
| 03/17/2016 03/17/16 | For Sale | $330,000 | -- | $212 / Sq Ft |
Tax History Compared to Growth
Tax History
| Year | Tax Paid | Tax Assessment Tax Assessment Total Assessment is a certain percentage of the fair market value that is determined by local assessors to be the total taxable value of land and additions on the property. | Land | Improvement |
|---|---|---|---|---|
| 2024 | $5,560 | $353,600 | $0 | $0 |
| 2023 | $5,334 | $341,400 | $0 | $0 |
| 2022 | $5,119 | $329,200 | $150,000 | $179,200 |
| 2021 | $4,738 | $325,633 | $0 | $0 |
| 2020 | $4,738 | $322,067 | $0 | $0 |
| 2019 | $4,554 | $318,500 | $110,000 | $208,500 |
| 2018 | $4,089 | $294,533 | $0 | $0 |
| 2017 | $3,876 | $318,500 | $0 | $0 |
| 2016 | -- | $246,600 | $0 | $0 |
| 2015 | -- | $246,600 | $0 | $0 |
| 2014 | -- | $246,600 | $0 | $0 |
Agents Affiliated with this Home
-
Pauline Hwang

Seller's Agent in 2023
Pauline Hwang
Creig Northrop Team of Long & Foster
(443) 386-8383
1 in this area
14 Total Sales
-
Jackie Ball Daley

Buyer's Agent in 2023
Jackie Ball Daley
Creig Northrop Team of Long & Foster
(443) 622-3022
2 in this area
153 Total Sales
-
Creig Northrop

Seller's Agent in 2016
Creig Northrop
Creig Northrop Team of Long & Foster
(410) 884-8354
5 in this area
558 Total Sales
-
Rosa Valenziano

Seller Co-Listing Agent in 2016
Rosa Valenziano
Creig Northrop Team of Long & Foster
(443) 250-0609
1 in this area
41 Total Sales
Map
Source: Bright MLS
MLS Number: MDHW2026854
APN: 06-549683
- 9394 Ridings Way
- 9224 Howland Rd
- 9435 Loch Leven Ct
- 9418 Loch Leven Ct
- 9410 Chippenham Dr
- 9321 Kenbrooke Ct
- 9354 Sombersby Ct
- 9083 Manorwood Rd
- 9525 Queens Guard Ct
- 9929 Harmony Ln
- 9401 Ulster Dr
- 9532 Chaton Rd
- 9632 Hadleigh Ct
- 9569 Whiskey Bottom Rd
- 9508 Mellow Ct
- 9439 Fens Hollow
- 9090 Moonshine Hollow Unit C
- 9056 Baltimore St
- 8743 Weathered Stone Way
- 0 Carrollton Ave
