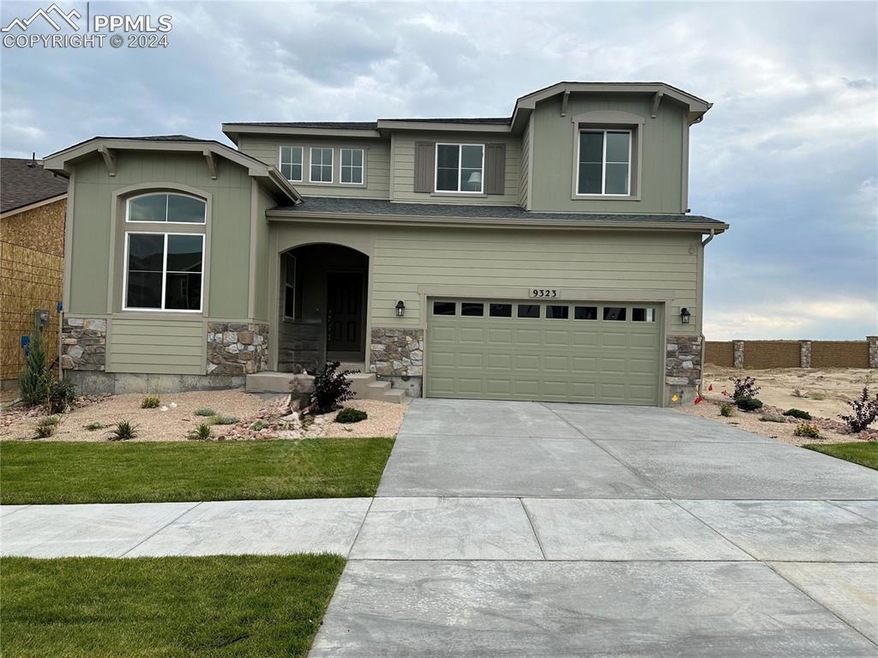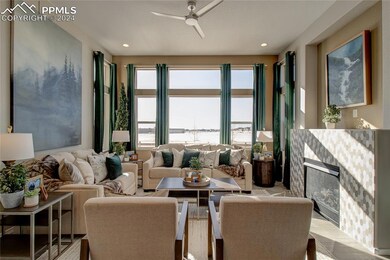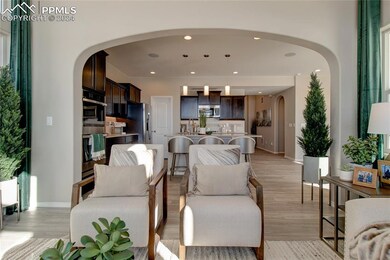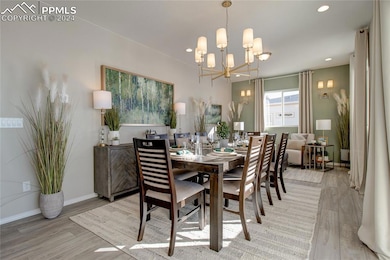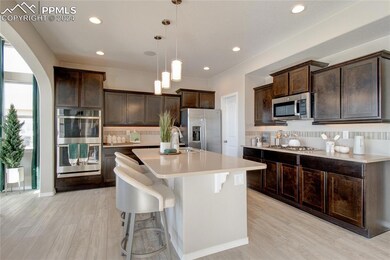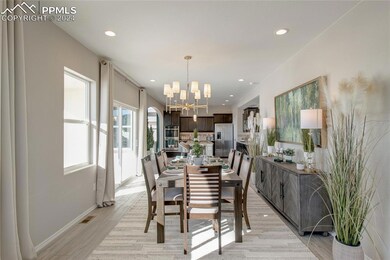
9323 Mayflower Gulch Way Colorado Springs, CO 80938
Banning Lewis Ranch NeighborhoodHighlights
- Fitness Center
- Main Floor Bedroom
- Community Pool
- New Construction
- Great Room
- Community Center
About This Home
As of January 2025Lovely two-story home with 5 bedrooms, loft, study, 3.5 bath, 2 car garage with full finished basement. The great room is full of architectural appeal and windows for natural light, high ceilings, and gas fireplace. This opens to kitchen which features an upgraded Gourmet kitchen with granite countertops, GE Energy star stainless appliances to include gas cooktop, double wall ovens, microwave above range, dishwasher, designer staggered cabinetry, island with pendant lighting, and large walk-in pantry. The expanded dining area with opens to extended covered patio for additional entertainment space. Entry boasts high ceilings and overlook from the loft with wrought iron railings. It also has French doors to study and powder bath on main level. Master bedroom, loft and 2 bedrooms along with laundry are upstairs for convenience. Master suite includes a 5-piece master bath and large walk-in closet. The basement includes 2 bedrooms, a bathroom and a large recreational room
This home was designed for performance and energy efficiency and has received a HERS score. As a result, you should see savings on your utility bills.
This home is move in ready. Schedule your appointment for viewing today!
PLEASE NOTE: Photos and videos are of different home/ same floor plan and finishes may vary.
Last Agent to Sell the Property
Charles Roter Brokerage Phone: 719-448-5000 Listed on: 06/25/2024
Home Details
Home Type
- Single Family
Est. Annual Taxes
- $2,084
Year Built
- Built in 2024 | New Construction
Lot Details
- 5,741 Sq Ft Lot
- Landscaped
- Level Lot
HOA Fees
- $86 Monthly HOA Fees
Parking
- 2 Car Attached Garage
Home Design
- Shingle Roof
- Masonite
- Stucco
Interior Spaces
- 3,263 Sq Ft Home
- 2-Story Property
- Ceiling height of 9 feet or more
- Gas Fireplace
- Great Room
- Basement Fills Entire Space Under The House
Kitchen
- Double Oven
- Plumbed For Gas In Kitchen
- Microwave
- Dishwasher
- Disposal
Flooring
- Carpet
- Laminate
Bedrooms and Bathrooms
- 5 Bedrooms
- Main Floor Bedroom
Utilities
- Forced Air Heating System
Community Details
Overview
- Built by Covington Homes
- Marseille 543 Plan
Amenities
- Community Center
Recreation
- Fitness Center
- Community Pool
- Park
- Dog Park
- Trails
Similar Homes in Colorado Springs, CO
Home Values in the Area
Average Home Value in this Area
Mortgage History
| Date | Status | Loan Amount | Loan Type |
|---|---|---|---|
| Closed | $7,000,000 | Construction |
Property History
| Date | Event | Price | Change | Sq Ft Price |
|---|---|---|---|---|
| 01/21/2025 01/21/25 | Sold | $663,655 | 0.0% | $203 / Sq Ft |
| 12/31/2024 12/31/24 | Off Market | $663,655 | -- | -- |
| 06/25/2024 06/25/24 | For Sale | $663,655 | -- | $203 / Sq Ft |
Tax History Compared to Growth
Tax History
| Year | Tax Paid | Tax Assessment Tax Assessment Total Assessment is a certain percentage of the fair market value that is determined by local assessors to be the total taxable value of land and additions on the property. | Land | Improvement |
|---|---|---|---|---|
| 2024 | $2,084 | $17,660 | $6,430 | $11,230 |
| 2023 | $2,084 | $17,660 | $17,660 | -- |
| 2022 | $353 | $2,940 | $2,940 | -- |
Agents Affiliated with this Home
-
Charles Roter

Seller's Agent in 2025
Charles Roter
Charles Roter
(719) 322-2203
15 in this area
79 Total Sales
-
Team Sato

Buyer's Agent in 2025
Team Sato
HomeSmart
(303) 548-8127
2 in this area
65 Total Sales
Map
Source: Pikes Peak REALTOR® Services
MLS Number: 3010517
APN: 53222-01-008
- 5842 Torrisdale View
- 5836 Torrisdale View
- 5671 Dakan Loop
- 5684 Dakan Loop
- 9335 Mayflower Gulch Way
- 9599 Feathergrass Dr
- 9608 Feathergrass Dr
- 9759 Feathergrass Dr
- 6185 Sayres Rd
- 8356 Longleaf Ln
- 8341 Plumwood Cir
- 6532 Sugarberry Ln
- 8225 Longleaf Ln
- 8216 Mahogany Wood Ct
- 6620 Big Leaf Ln
- 6519 Forest Thorn Ct
- 6535 Forest Thorn Ct
- 6775 Hazel Branch Ct
- 6720 Hidden Hickory Cir
- 8059 Cinnamon Ct
