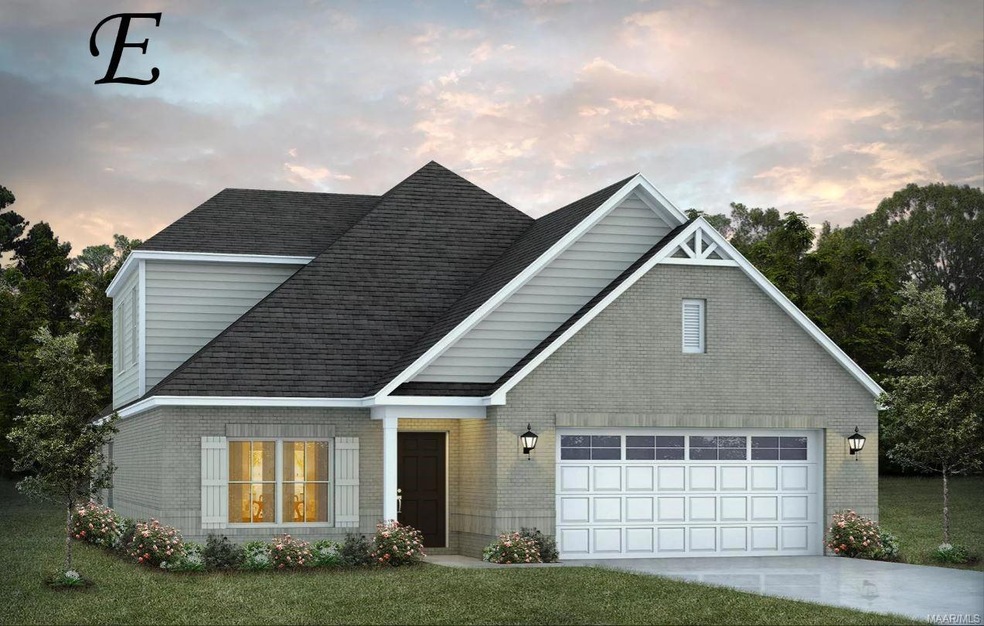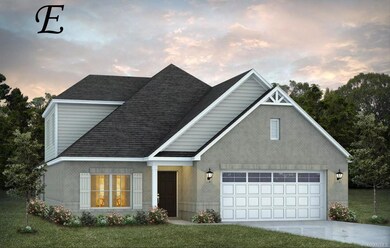
9324 Charley Ln Montgomery, AL 36117
East Montgomery NeighborhoodHighlights
- Under Construction
- 1 Fireplace
- Covered patio or porch
- Wood Flooring
- High Ceiling
- 2 Car Attached Garage
About This Home
As of June 2024Up to $15k your way limited time incentive! Please see the onsite agent for details (subject to terms and can change at any time)The Rosewood is a well-planned floor plan that is budding with four bedrooms, plus a bonus room, and three full bathrooms. The foyer opens into an expansive kitchen with a great island, granite countertops, and a pantry. The spacious kitchen flows into its own convenient breakfast area opening to a great room perfect for entertaining and comfortable living. Off the great room, bedrooms two, three, and four reside with spacious closets and a great hall connecting the bedrooms to the bath with a double vanity. Secluded at the corner of the home, the primary suite is a dream, with a huge closet, spacious bedroom, and a bathroom with a soaking tub and large tiled shower. The first floor is complete with a covered porch and a two -car garage. Up the stairs, a bonus room with a walk-in closet and a full bath.
Last Agent to Sell the Property
Porch Light Real Estate, LLC. License #0143659 Listed on: 02/15/2024
Home Details
Home Type
- Single Family
Est. Annual Taxes
- $514
Year Built
- Built in 2024 | Under Construction
HOA Fees
- Property has a Home Owners Association
Parking
- 2 Car Attached Garage
Home Design
- Brick Exterior Construction
- Slab Foundation
- Foam Insulation
- HardiePlank Type
Interior Spaces
- 2,751 Sq Ft Home
- 1.5-Story Property
- High Ceiling
- 1 Fireplace
- Double Pane Windows
- Home Security System
Kitchen
- Microwave
- Dishwasher
- Disposal
Flooring
- Wood
- Carpet
- Tile
Bedrooms and Bathrooms
- 4 Bedrooms
- 3 Full Bathrooms
- Garden Bath
Eco-Friendly Details
- Energy-Efficient Windows
- Energy-Efficient Insulation
Schools
- Wilson Elementary School
- Carr Middle School
- Park Crossing High School
Utilities
- Central Air
- Heat Pump System
- Programmable Thermostat
- Tankless Water Heater
Additional Features
- Covered patio or porch
- 0.28 Acre Lot
- City Lot
Community Details
- Built by Stone Martin Builders
- Jubilee Subdivision, Rosewood Floorplan
Listing and Financial Details
- Home warranty included in the sale of the property
Ownership History
Purchase Details
Home Financials for this Owner
Home Financials are based on the most recent Mortgage that was taken out on this home.Purchase Details
Similar Homes in Montgomery, AL
Home Values in the Area
Average Home Value in this Area
Purchase History
| Date | Type | Sale Price | Title Company |
|---|---|---|---|
| Warranty Deed | $401,104 | None Listed On Document | |
| Warranty Deed | $54,250 | None Listed On Document |
Mortgage History
| Date | Status | Loan Amount | Loan Type |
|---|---|---|---|
| Open | $360,993 | New Conventional |
Property History
| Date | Event | Price | Change | Sq Ft Price |
|---|---|---|---|---|
| 06/26/2024 06/26/24 | Sold | $401,104 | 0.0% | $146 / Sq Ft |
| 02/15/2024 02/15/24 | Pending | -- | -- | -- |
| 02/15/2024 02/15/24 | For Sale | $401,104 | -- | $146 / Sq Ft |
Tax History Compared to Growth
Tax History
| Year | Tax Paid | Tax Assessment Tax Assessment Total Assessment is a certain percentage of the fair market value that is determined by local assessors to be the total taxable value of land and additions on the property. | Land | Improvement |
|---|---|---|---|---|
| 2024 | $514 | $10,600 | $10,600 | $0 |
| 2023 | $514 | $10,600 | $10,600 | $0 |
Agents Affiliated with this Home
-
Brittney Soto
B
Seller's Agent in 2024
Brittney Soto
Porch Light Real Estate, LLC.
(334) 313-7732
42 in this area
47 Total Sales
-
Ikrame Nali

Buyer's Agent in 2024
Ikrame Nali
EXIT Garth Realty
(334) 669-1416
61 in this area
116 Total Sales
Map
Source: Montgomery Area Association of REALTORS®
MLS Number: 552170
APN: 16-02-03-0-200-005.000
- 9319 Turnberry Park Dr
- 9261 Paxton St
- 9267 Paxton St
- 9343 Paxton St
- 9361 Paxton St
- 9336 Turnberry Park Dr
- 9348 Turnberry Park Dr
- 9242 Ashford Park Ct
- 9206 Ashford Park Ct
- 1601 Haworth Park Way
- 9073 Chastain Park Dr
- 1415 Barret Park Way
- 1426 Barret Park Way
- 1420 Barret Park Way
- 1379 Barret Park Way
- 1432 Barret Park Way
- 1438 Barret Park Way
- 1360 Barret Park Way
- 180 Ray Thorington Rd
- 110 Ray Thorington Rd

