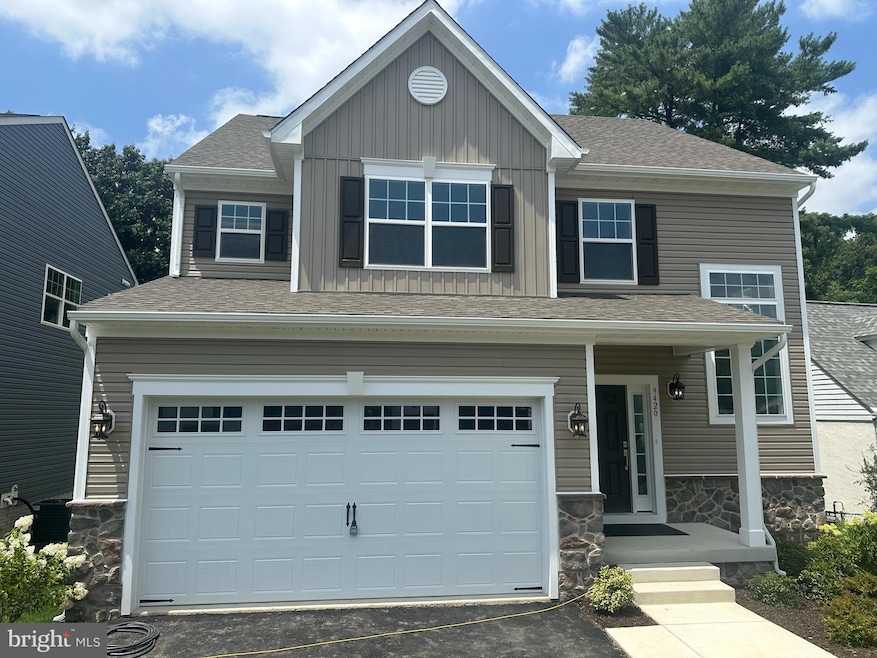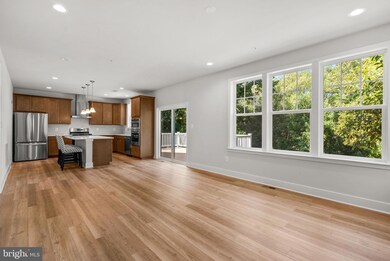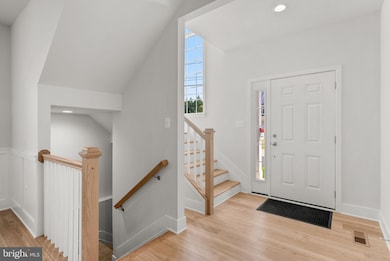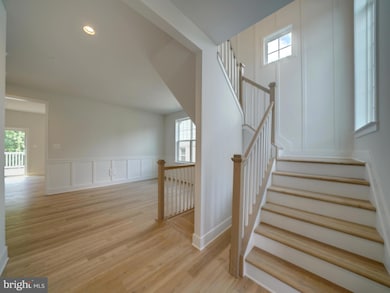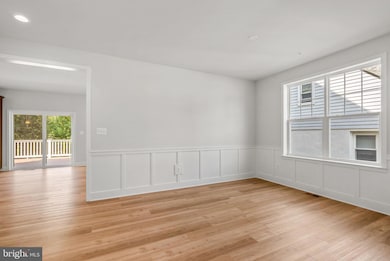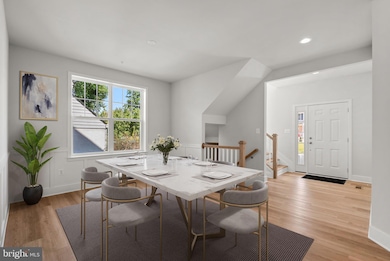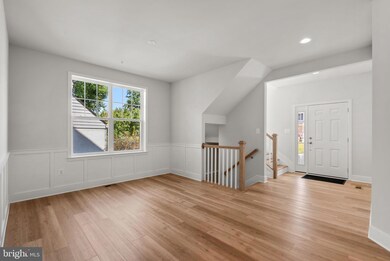9324 Meredith Ave Laurel, MD 20723
North Laurel NeighborhoodEstimated payment $5,306/month
Highlights
- New Construction
- View of Trees or Woods
- Colonial Architecture
- Murray Hill Middle School Rated A-
- Open Floorplan
- Cathedral Ceiling
About This Home
Welcome to Meredith Woods, Cornerstone's New Community in Howard County. This Brand New 5 Bedroom 3.5 Bath craftsman with 2 car garage is on track to be completed in the Spring of 2026. (photos are of the model home)
This popular Claremont model home has a light and airy floor plan with extra large windows added throughout and plenty of recessed lighting. Modern design with special features include board and batten accent siding, partial stone exterior, with a covered front porch. Inside the builder finished the lower level that includes a 5th bedroom, a 3rd full bath and a large Rec Room. Dreamy kitchen with walk-in pantry, large breakfast island, soft close wood cabinets with Quartz countertops. A full complement of SS appliances with designer hood vent (vented to outside). Additional Features worth noting are the premium trim package (Main Stairwell, Great Room and Flex Room) and the designer vanity cabinet in the first floor powder room. All the flooring is upgraded, including LVP throughout the main level and stairs up, upgraded pad in the upper and lower carpeted rooms. Deluxe Tile Package in the baths and a tiled backsplash in the kitchen. Primary suite with huge walk in closet, cathedral ceiling and windows with a beautiful wooded view. The En-Suite Bath features a luxurious tiled shower with glass doors, double vanities and a double door linen closet in the bathroom. Upper level laundry room is a wonderful convenience. Spacious 2 car garage with paved driveway has room for 4 cars. Electric rough in for EV cars is included. Meredith Woods is just Minutes to major Rts I95, 32, or 29. Convenient to FT MEADE/NSA, JHUAPL and BWI. A short distance to Laurel, Burtonsville or Maple Lawn for shopping and restaurants. Walking distance to North Laurel Community Center that features a fitness room, a game room, basketball courts and a newly built indoor pool. Outside there are rec fields, basketball courts and a skate park. There is no HOA. Contact Builder for an exclusive incentive package to help you build your new home! There are 2 model homes off site to tour, call for addresses or private tour appointments.
Listing Agent
(240) 456-0016 smllwd@verizon.net Maryland Real Estate Network Brokerage Phone: 2404560016 License #RA-0031204 Listed on: 11/20/2025
Co-Listing Agent
(240) 456-0016 smllwdbell@earthlink.net Maryland Real Estate Network Brokerage Phone: 2404560016 License #300808
Home Details
Home Type
- Single Family
Est. Annual Taxes
- $11,750
Year Built
- Built in 2026 | New Construction
Lot Details
- 8,750 Sq Ft Lot
- Backs to Trees or Woods
- Property is in excellent condition
Parking
- 2 Car Attached Garage
- 4 Driveway Spaces
- Front Facing Garage
Home Design
- Colonial Architecture
- Architectural Shingle Roof
- Vinyl Siding
- Concrete Perimeter Foundation
Interior Spaces
- Property has 3 Levels
- Open Floorplan
- Cathedral Ceiling
- Recessed Lighting
- Insulated Windows
- Window Screens
- Sliding Doors
- Insulated Doors
- Great Room
- Family Room Off Kitchen
- Formal Dining Room
- Storage Room
- Utility Room
- Views of Woods
- Natural lighting in basement
Kitchen
- Breakfast Room
- Eat-In Kitchen
- Self-Cleaning Oven
- Stove
- Range Hood
- Built-In Microwave
- Dishwasher
- Stainless Steel Appliances
- Kitchen Island
- Upgraded Countertops
- Disposal
Flooring
- Carpet
- Ceramic Tile
- Luxury Vinyl Plank Tile
Bedrooms and Bathrooms
- En-Suite Bathroom
- Walk-In Closet
- Walk-in Shower
Laundry
- Laundry Room
- Laundry on upper level
Outdoor Features
- Exterior Lighting
- Porch
Utilities
- Central Air
- Heat Pump System
- Vented Exhaust Fan
- Electric Water Heater
Community Details
- No Home Owners Association
Listing and Financial Details
- $1,000 Front Foot Fee per year
Map
Home Values in the Area
Average Home Value in this Area
Property History
| Date | Event | Price | List to Sale | Price per Sq Ft |
|---|---|---|---|---|
| 12/31/2025 12/31/25 | Price Changed | $840,000 | +1.8% | $271 / Sq Ft |
| 12/16/2025 12/16/25 | Price Changed | $825,000 | +1.2% | $267 / Sq Ft |
| 11/20/2025 11/20/25 | For Sale | $815,000 | -- | $263 / Sq Ft |
Source: Bright MLS
MLS Number: MDHW2061952
- 10120 Seattle Slew Ln Unit P
- 10020 Ruffian Way Unit E
- Lot 5 Cissell Ave
- 10026 American Pharoah Ln Unit A
- Taylor Plan at Paddock Pointe
- Riva Plan at Paddock Pointe
- 10012 -A American Pharoah Ln
- 9560 Cissell Ave
- 10006 American Pharoah Ln Unit A
- 9640 Homestead Ct Unit F
- 9220 Bridle Path Ln Unit E
- 9928A Sir Barton Way
- 9992B Justify Run
- 10009B American Pharoah Ln
- 9928B Sir Barton Way
- 9508 Mellow Ct
- 9990 Justify Run Unit A
- 9990 Justify Run Unit B
- 9956A Count Fleet Crescent
- 9964B Count Fleet Crescent
- 10095 Washington Blvd N
- 10020 Ruffian Way Unit E
- 9655 Homestead Ct
- 9225 Bridle Path Ln
- 9220 Old Lantern Way
- 9175 Hitching Post Ln Unit E
- 24 C St
- 9713 Queen Anne's Lace
- 9075 N Laurel Rd Unit G
- 10 Riverview Ct
- 3667 Duckhorn Way
- 3679 Duckhorn Way
- 344 Main St Unit 103
- 501 Main St
- 9753 Whiskey Run
- 120 2nd St
- 8624 Red Rock Ln
- 8705 Sagebrush Ln
- 525 Main St
- 401 Montgomery St Unit 1
Ask me questions while you tour the home.
