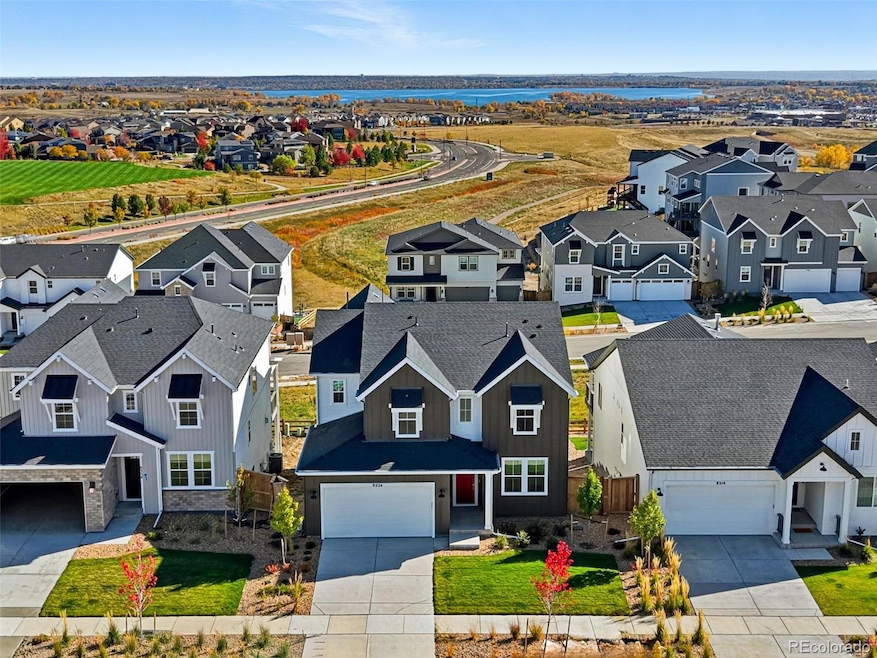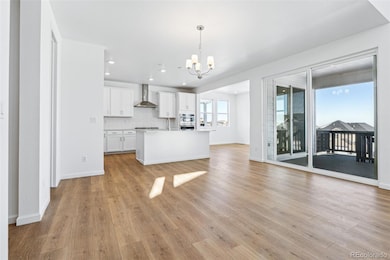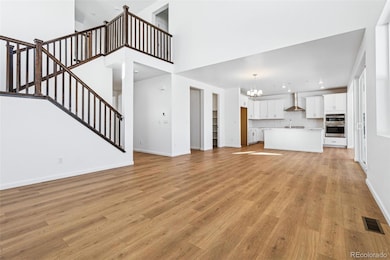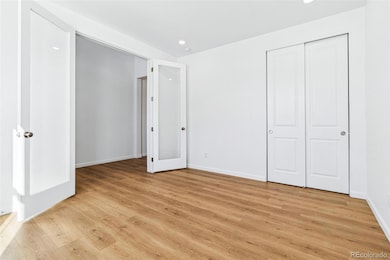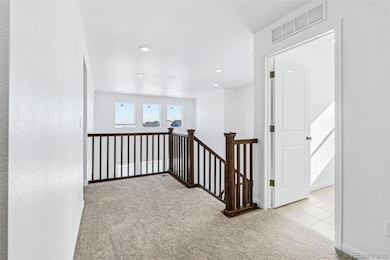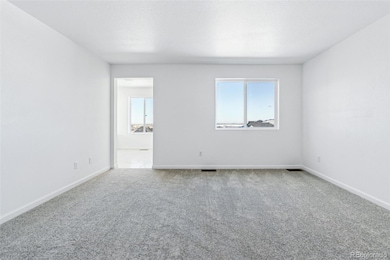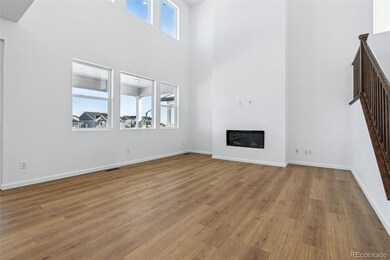9324 Quartz St Arvada, CO 80007
Candelas NeighborhoodEstimated payment $5,690/month
Highlights
- Fitness Center
- New Construction
- Open Floorplan
- Meiklejohn Elementary School Rated A-
- Located in a master-planned community
- Deck
About This Home
What's Special: Walkout Basement | Covered Patio | Dedicated Study.
New Construction – Ready Now! Built by America’s Most Trusted Homebuilder. Welcome to the Silverthorne at 9324 Quartz Street in Trailstone. This spacious two-story home features a private study, an open kitchen with a large walk-in pantry, a sunlit morning room, and a dramatic two-story great room with a fireplace. Upstairs, the primary suite offers a peaceful retreat with a walk-in closet and luxurious bath. Three additional bedrooms, including one with an en suite, plus a convenient laundry room, complete the second level. The walk-out basement provides extra storage and room to grow.
Nestled near the Rocky Mountains in Arvada, Trailstone offers generous backyards, incredible views of Downtown Denver, Standley Lake, and the Front Range—plus planned amenities like an outdoor pool and pickleball courts. Just 15 miles from Boulder and close to Candelas Parkway.
Additional highlights include: covered patio deck, en suite bedroom 4, upgraded bath features, French doors at study, 8' doors on main level, unfinished walk-out basement.
MLS#2119151
Listing Agent
RE/MAX Professionals Brokerage Email: RPALESE@CLASSICNHS.COM,303-799-9898 License #000986635 Listed on: 09/20/2024

Open House Schedule
-
Sunday, November 16, 202511:00 am to 5:00 pm11/16/2025 11:00:00 AM +00:0011/16/2025 5:00:00 PM +00:00Clients/agents must visit model home located at 9208 Russell Circle Arvada, 80007 prior to visit.Add to Calendar
Home Details
Home Type
- Single Family
Est. Annual Taxes
- $10,000
Year Built
- Built in 2024 | New Construction
Lot Details
- 5,865 Sq Ft Lot
- West Facing Home
- Front Yard Sprinklers
- Private Yard
HOA Fees
- $140 Monthly HOA Fees
Parking
- 3 Car Attached Garage
- Tandem Parking
Home Design
- Contemporary Architecture
- Slab Foundation
- Composition Roof
Interior Spaces
- 2-Story Property
- Open Floorplan
- Wired For Data
- High Ceiling
- Gas Log Fireplace
- Great Room
- Dining Room
- Den
- Laundry Room
Kitchen
- Eat-In Kitchen
- Walk-In Pantry
- Convection Oven
- Cooktop with Range Hood
- Microwave
- Dishwasher
- Kitchen Island
- Disposal
Flooring
- Carpet
- Laminate
- Tile
Bedrooms and Bathrooms
- 4 Bedrooms
- Walk-In Closet
Unfinished Basement
- Sump Pump
- Stubbed For A Bathroom
- Natural lighting in basement
Outdoor Features
- Deck
- Covered Patio or Porch
Schools
- Meiklejohn Elementary School
- Wayne Carle Middle School
- Ralston Valley High School
Utilities
- Central Air
- Heating System Uses Natural Gas
- Electric Water Heater
- Phone Available
Listing and Financial Details
- Assessor Parcel Number 9324quartzstreet
Community Details
Overview
- Association fees include ground maintenance
- Advanced HOA Management Association, Phone Number (303) 482-2213
- Built by Taylor Morrison
- Trailstone Subdivision, Silverthrone Floorplan
- Located in a master-planned community
- Greenbelt
Recreation
- Fitness Center
- Community Pool
- Park
- Trails
Map
Home Values in the Area
Average Home Value in this Area
Property History
| Date | Event | Price | List to Sale | Price per Sq Ft |
|---|---|---|---|---|
| 11/13/2025 11/13/25 | Price Changed | $894,990 | -0.4% | $323 / Sq Ft |
| 09/18/2025 09/18/25 | Price Changed | $898,990 | -7.8% | $324 / Sq Ft |
| 07/31/2025 07/31/25 | Price Changed | $974,990 | -2.4% | $352 / Sq Ft |
| 09/20/2024 09/20/24 | For Sale | $998,990 | -- | $361 / Sq Ft |
Source: REcolorado®
MLS Number: 2119151
- 17136 W 92nd Loop
- 9322 Quaker St
- Plan F at Candelas - Candelas Townhomes
- Plan A at Candelas - Candelas Townhomes
- Plan B at Candelas - Candelas Townhomes
- 16784 W 94th Way
- Plan E at Candelas - Candelas Townhomes
- Plan M at Candelas - Candelas Townhomes
- 16788 W 94th Way
- 16794 W 94th Way
- 16744 W 93rd Place
- 16676 W 93rd Place
- 16656 W 93rd Place
- 16636 W 93rd Place
- 9329 Russell Cir
- 16616 W 93rd Place
- 16651 W 93rd Ave
- 16575 W 93rd Place
- 16596 W 93rd Place
- 16754 W 93rd Place
- 17494 W 84th Dr
- 9119 Flora St
- 8791 Culebra Ct
- 9364 Gore St Unit C
- 8254 Joyce St
- 8384 Holman St Unit A
- 15091 W 82nd Place
- 14891 W 82nd Ave
- 14982 W 82nd Place
- 14813 W 70th Dr
- 14572 W 69th Place
- 11242 W 102nd Dr
- 11815 Ridge Pkwy
- 11996 Ridge Pkwy
- 15274 W 64th Ln Unit 307
- 10631 Queen St
- 6224 Secrest St
- 10641 W 102nd Place
- 6684 Zang Ct
- 3465 Castle Peak Ave
