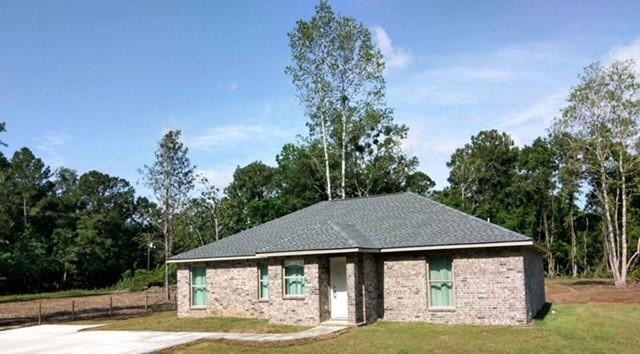
9326 Dauphin Island Pkwy S Theodore, AL 36582
Bayside NeighborhoodEstimated Value: $201,000 - $244,000
Highlights
- Open-Concept Dining Room
- Great Room
- Cottage
- New Construction
- Stone Countertops
- Open to Family Room
About This Home
As of July 2022NEW CONSTRUCTION by Essential Home Builders LLC. This home features 3 bedrooms and 2 full bathrooms, granite countertops in the kitchen, refrigerator, microwave, dishwasher, a concrete driveway, and additional parking. Great for first-time home buyers. Make your appointment to see this wonderful home today!
Last Agent to Sell the Property
Berkshire Hathaway Cooper & Co License #71905 Listed on: 05/12/2022

Home Details
Home Type
- Single Family
Year Built
- Built in 2022 | New Construction
Lot Details
- 0.44 Acre Lot
- Lot Dimensions are 90x206x94x215
- Property fronts a state road
- Landscaped
- Back and Front Yard
Home Design
- Cottage
- Slab Foundation
- Shingle Roof
- Four Sided Brick Exterior Elevation
Interior Spaces
- 1,520 Sq Ft Home
- 1-Story Property
- Ceiling height of 9 feet on the main level
- Entrance Foyer
- Great Room
- Family Room
- Open-Concept Dining Room
- L-Shaped Dining Room
- Hurricane or Storm Shutters
Kitchen
- Open to Family Room
- Electric Range
- Microwave
- Dishwasher
- Stone Countertops
- Wood Stained Kitchen Cabinets
Flooring
- Carpet
- Vinyl
Bedrooms and Bathrooms
- 3 Main Level Bedrooms
- Walk-In Closet
- 2 Full Bathrooms
- Dual Vanity Sinks in Primary Bathroom
- Bathtub and Shower Combination in Primary Bathroom
Laundry
- Laundry on main level
- 220 Volts In Laundry
Parking
- Parking Pad
- Driveway
Schools
- Hollingers Island Elementary School
- Katherine H Hankins Middle School
- Theodore High School
Utilities
- Central Air
- Heat Pump System
- 110 Volts
- Electric Water Heater
- Septic Tank
Additional Features
- Energy-Efficient Insulation
- Front Porch
Community Details
- Cri Den Estates Subdivision
Listing and Financial Details
- Home warranty included in the sale of the property
- Tax Lot 1
- Assessor Parcel Number 3905030002072
Ownership History
Purchase Details
Similar Homes in Theodore, AL
Home Values in the Area
Average Home Value in this Area
Purchase History
| Date | Buyer | Sale Price | Title Company |
|---|---|---|---|
| Essential Home Builders Llc | $30,000 | None Listed On Document |
Property History
| Date | Event | Price | Change | Sq Ft Price |
|---|---|---|---|---|
| 07/25/2022 07/25/22 | Sold | $217,000 | +8.6% | $143 / Sq Ft |
| 07/11/2022 07/11/22 | Pending | -- | -- | -- |
| 06/22/2022 06/22/22 | For Sale | $199,900 | 0.0% | $132 / Sq Ft |
| 06/18/2022 06/18/22 | Pending | -- | -- | -- |
| 05/12/2022 05/12/22 | For Sale | $199,900 | -- | $132 / Sq Ft |
Tax History Compared to Growth
Tax History
| Year | Tax Paid | Tax Assessment Tax Assessment Total Assessment is a certain percentage of the fair market value that is determined by local assessors to be the total taxable value of land and additions on the property. | Land | Improvement |
|---|---|---|---|---|
| 2024 | -- | $11,780 | $1,200 | $10,580 |
| 2023 | $1,110 | $22,880 | $2,000 | $20,880 |
| 2022 | $97 | $2,000 | $2,000 | $0 |
| 2021 | $97 | $2,000 | $2,000 | $0 |
| 2020 | $121 | $2,500 | $2,500 | $0 |
| 2019 | $91 | $1,880 | $1,880 | $0 |
| 2018 | $91 | $1,880 | $0 | $0 |
| 2017 | $91 | $1,880 | $0 | $0 |
| 2016 | $91 | $1,880 | $0 | $0 |
| 2013 | $91 | $1,880 | $0 | $0 |
Agents Affiliated with this Home
-
Chuck Guy

Seller's Agent in 2022
Chuck Guy
Berkshire Hathaway Cooper & Co
(251) 689-6552
4 in this area
109 Total Sales
-
Daniel Moore
D
Buyer's Agent in 2022
Daniel Moore
TerrDomus LLC
(251) 554-9521
2 in this area
51 Total Sales
-
Malcolm Seals

Buyer Co-Listing Agent in 2022
Malcolm Seals
TerrDomus LLC
(251) 758-3148
5 in this area
277 Total Sales
Map
Source: Gulf Coast MLS (Mobile Area Association of REALTORS®)
MLS Number: 7046689
APN: 39-05-03-0-002-072
- 9391 Baptiste Dr E
- 3135 Baptiste Dr N
- 3154 Clearview Dr
- 3151 Baptiste Dr S
- 0 3rd St Unit 7468527
- 0 3rd St Unit 369023
- 0 5th Ave Unit 7577179
- 3024 Bellefontaine Cir
- 9505 Sunny Cove Rd
- 0 Belle Fountain Rd Unit 7508451
- 9830 Pineview Ave
- 0 Belle Fontaine Blvd Unit 7497770
- 0 S Dauphin Island Pkwy Unit 351968
- 0 Carlyle Dr
- 8415 Carlyle Dr Unit 1
- 0 Jim Busby Rd N
- 0 Riverview Nursery Rd Unit 7521838
- 0 Riverview Nursery Rd Unit 7213975
- 0 Riverview Nursery Rd Unit Lot 23 345753
- 3286 Fontaine Dr
- 9326 Dauphin Island Pkwy S
- 3140 Clearview Dr
- 3101 Baptiste Dr N
- 3101 Baptiste
- 9305 Baptiste Dr E
- 3150 Clearview Dr
- 9333 Dauphin Island Pkwy S
- 9350 Dauphin Island Pkwy S
- 3151 Clearview Dr
- 9311 1st Ave
- 9360 Dauphin Island Pkwy S
- 9360 Dauphin Island Pkwy
- 9306 Dauphin Island Pkwy S
- 9371 Dauphin Island Pkwy
- 0 Baptiste Dr Unit 617007
- 3137 Baptiste Dr N
- 9360 Baptiste Dr E
- 3160 Clearview Dr
- 9391 Baptiste
- 3120 Baptiste Dr N
