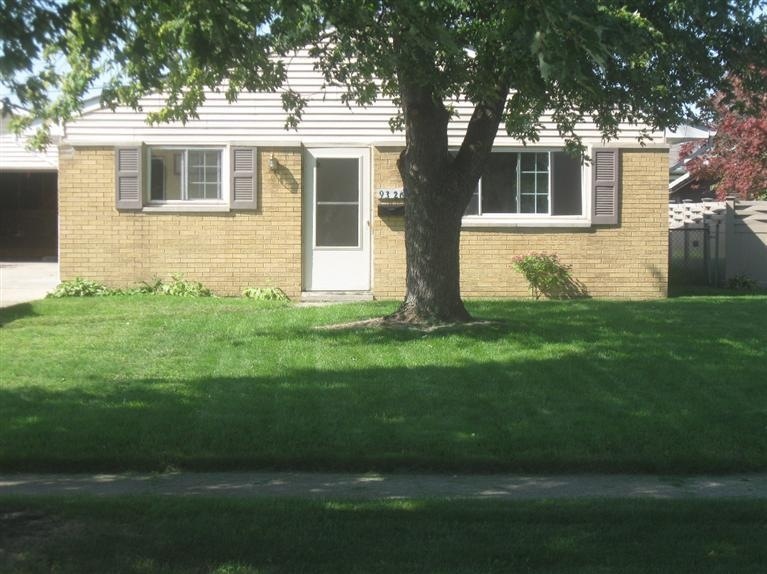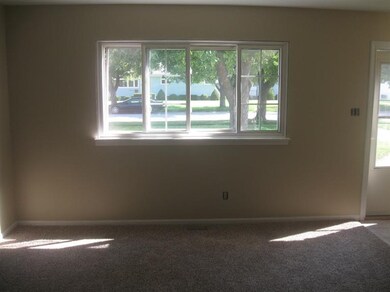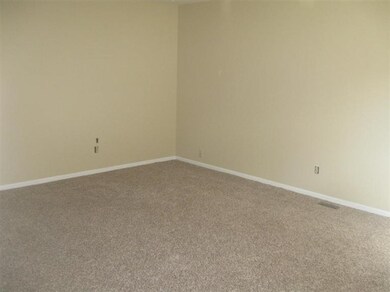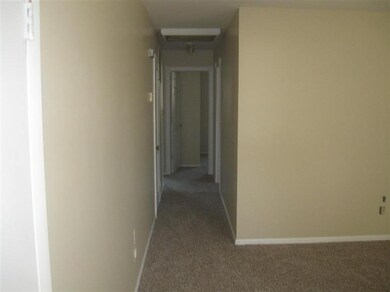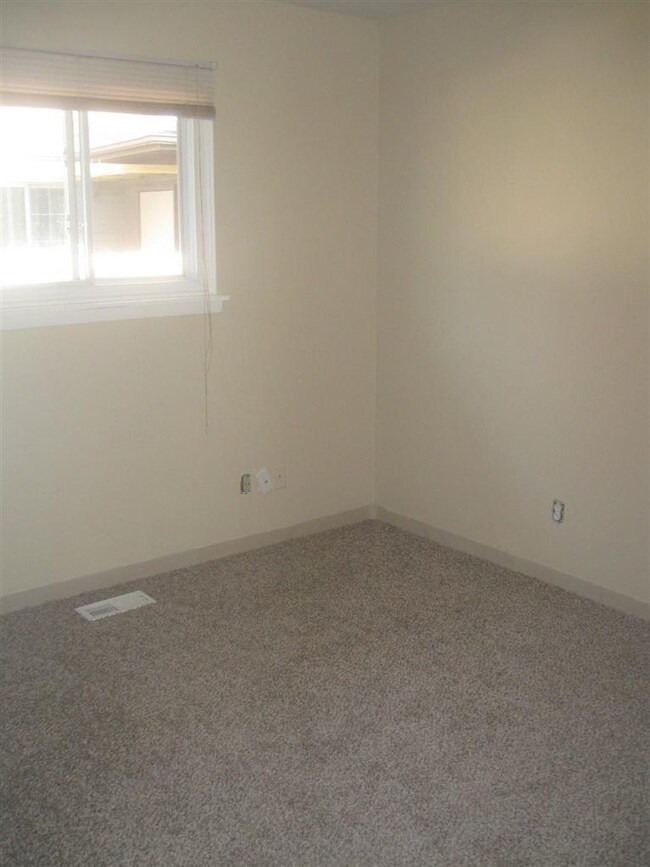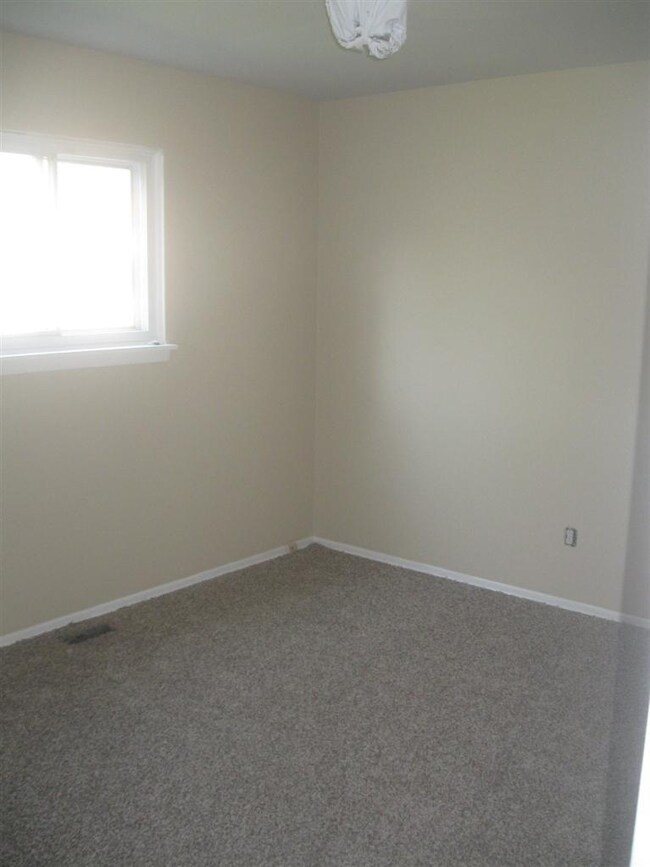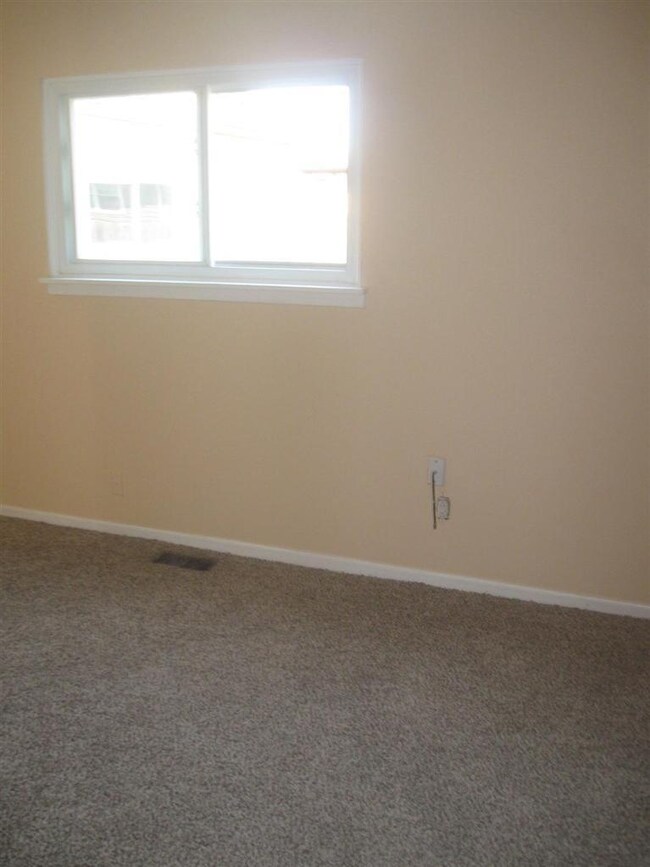9326 Forrest Dr Highland, IN 46322
Highlights
- Ranch Style House
- Cooling Available
- Bathroom on Main Level
- 2.5 Car Detached Garage
- Living Room
- 3-minute walk to Erie Lackawanna Trail
About This Home
As of January 2015Very nice remodeled Ranch home. Everything from the roof to the flooring is basically newer. The roof, windows, sliding glass doors, and AC unit were all put in only 2 years ago. Brand new carpet and brand new paint job throughout whole house. This 3 bedroom, 1.5 bathroom renovated house will make you feel immediately at home.
Last Agent to Sell the Property
Adam Holubiak
RE/MAX RESULTS License #RB14050924
Home Details
Home Type
- Single Family
Est. Annual Taxes
- $1,035
Year Built
- Built in 1964
Lot Details
- 6,708 Sq Ft Lot
- Lot Dimensions are 120x56
- Fenced
Parking
- 2.5 Car Detached Garage
- Garage Door Opener
- Off-Street Parking
Home Design
- Ranch Style House
- Brick Exterior Construction
- Vinyl Siding
Interior Spaces
- 1,120 Sq Ft Home
- Living Room
- Portable Gas Range
- Laundry on main level
Bedrooms and Bathrooms
- 3 Bedrooms
- Bathroom on Main Level
Utilities
- Cooling Available
- Forced Air Heating System
- Heating System Uses Natural Gas
- No Utilities
Community Details
- Ellendale Subdivision
- Net Lease
Listing and Financial Details
- Assessor Parcel Number 450728427024000026
Ownership History
Purchase Details
Purchase Details
Home Financials for this Owner
Home Financials are based on the most recent Mortgage that was taken out on this home.Purchase Details
Map
Home Values in the Area
Average Home Value in this Area
Purchase History
| Date | Type | Sale Price | Title Company |
|---|---|---|---|
| Interfamily Deed Transfer | -- | None Available | |
| Warranty Deed | -- | None Available | |
| Sheriffs Deed | $110,000 | None Available |
Mortgage History
| Date | Status | Loan Amount | Loan Type |
|---|---|---|---|
| Open | $100,100 | Stand Alone Refi Refinance Of Original Loan | |
| Previous Owner | $140,000 | Fannie Mae Freddie Mac | |
| Previous Owner | $24,200 | Stand Alone Second | |
| Previous Owner | $96,800 | Fannie Mae Freddie Mac |
Property History
| Date | Event | Price | Change | Sq Ft Price |
|---|---|---|---|---|
| 05/16/2025 05/16/25 | For Sale | $250,000 | +171.7% | $223 / Sq Ft |
| 01/29/2015 01/29/15 | Sold | $92,000 | 0.0% | $82 / Sq Ft |
| 01/02/2015 01/02/15 | Pending | -- | -- | -- |
| 12/30/2014 12/30/14 | For Sale | $92,000 | -- | $82 / Sq Ft |
Tax History
| Year | Tax Paid | Tax Assessment Tax Assessment Total Assessment is a certain percentage of the fair market value that is determined by local assessors to be the total taxable value of land and additions on the property. | Land | Improvement |
|---|---|---|---|---|
| 2024 | $4,417 | $193,700 | $38,100 | $155,600 |
| 2023 | $3,170 | $170,200 | $38,100 | $132,100 |
| 2022 | $3,170 | $158,500 | $38,100 | $120,400 |
| 2021 | $2,762 | $138,100 | $22,400 | $115,700 |
| 2020 | $2,662 | $133,100 | $22,400 | $110,700 |
| 2019 | $2,607 | $128,100 | $22,400 | $105,700 |
| 2018 | $2,980 | $124,900 | $22,400 | $102,500 |
| 2017 | $2,969 | $122,400 | $22,400 | $100,000 |
| 2016 | $2,883 | $119,200 | $22,400 | $96,800 |
| 2014 | $1,109 | $121,200 | $22,400 | $98,800 |
| 2013 | $990 | $115,100 | $22,400 | $92,700 |
Source: Northwest Indiana Association of REALTORS®
MLS Number: GNR363505
APN: 45-07-28-427-024.000-026
