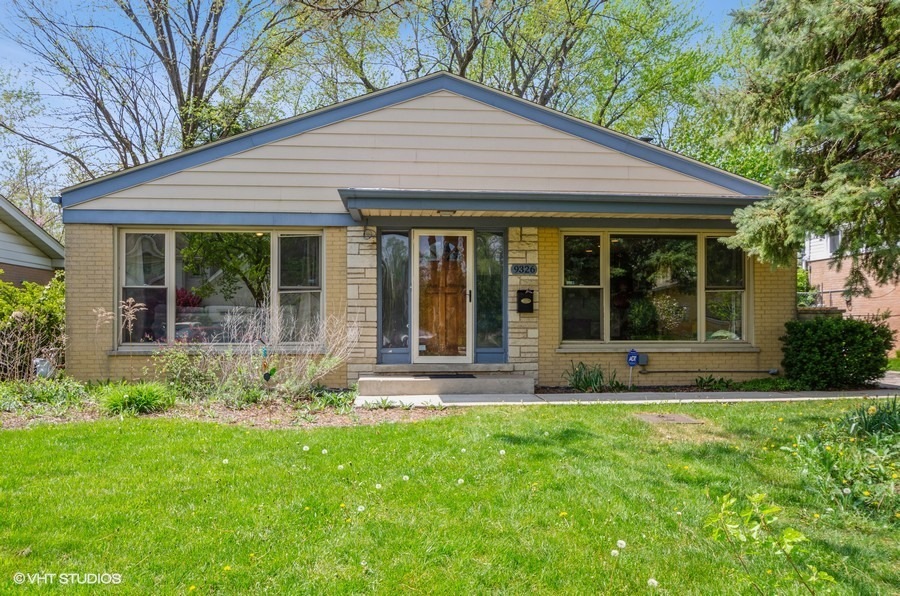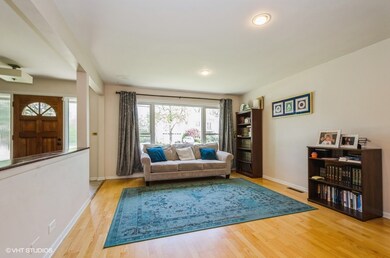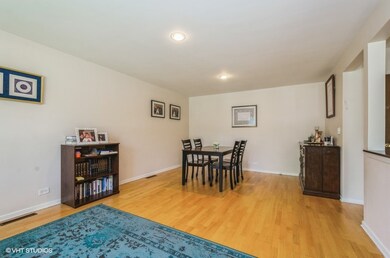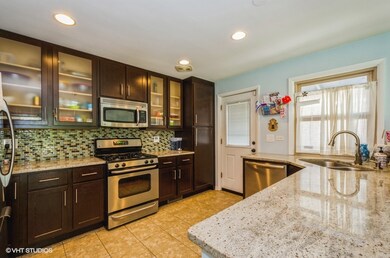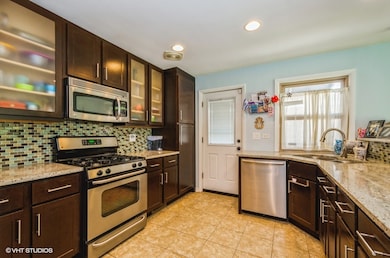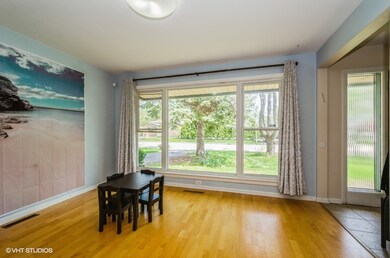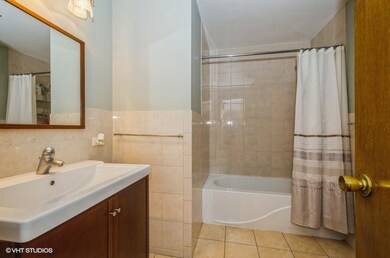
9326 Keeler Ave Skokie, IL 60076
North Skokie NeighborhoodEstimated Value: $491,000 - $566,000
Highlights
- Ranch Style House
- Formal Dining Room
- Forced Air Heating and Cooling System
- Niles North High School Rated A+
- 1 Car Detached Garage
About This Home
As of July 2021Devonshire Highlands !! Spacious and bright describe this updated 3 bedroom 3 bath ranch with detached garage in District 68! Huge Lot. Large living and dining room. Beautiful maple cabinet kitchen with granite counter tops and stainless appliances. Breakfast bar opens to dining room which is currently used as a playroom/den. Spacious Primary bedroom with en-suite full bath. Side drive with detached garage. Finished lower level recreation room, full bath and lots of storage space that can easily be finished into an office/den Beautiful hardwood floors. Large fenced yard. Great location! Close to parks, schools, public transportation and Edens -expressway. Taxes do not reflect any exemptions. Please see brokers remarks for showing times and instructions. Garage as is.
Last Agent to Sell the Property
@properties Christie's International Real Estate License #475151780 Listed on: 05/08/2021

Home Details
Home Type
- Single Family
Est. Annual Taxes
- $7,354
Year Built
- 1957
Lot Details
- 7,218 Sq Ft Lot
- Lot Dimensions are 55 x 123
Parking
- 1 Car Detached Garage
- Parking Space is Owned
Home Design
- Ranch Style House
- Brick Exterior Construction
Interior Spaces
- 1,700 Sq Ft Home
- Formal Dining Room
Kitchen
- Range
- Microwave
- Dishwasher
Bedrooms and Bathrooms
- 3 Bedrooms
- 3 Potential Bedrooms
- 3 Full Bathrooms
Laundry
- Dryer
- Washer
Partially Finished Basement
- Partial Basement
- Finished Basement Bathroom
Schools
- Highland Elementary School
- Old Orchard Junior High School
- Niles North High School
Utilities
- Forced Air Heating and Cooling System
- Heating System Uses Natural Gas
- Lake Michigan Water
Ownership History
Purchase Details
Home Financials for this Owner
Home Financials are based on the most recent Mortgage that was taken out on this home.Purchase Details
Home Financials for this Owner
Home Financials are based on the most recent Mortgage that was taken out on this home.Purchase Details
Home Financials for this Owner
Home Financials are based on the most recent Mortgage that was taken out on this home.Purchase Details
Home Financials for this Owner
Home Financials are based on the most recent Mortgage that was taken out on this home.Purchase Details
Similar Homes in the area
Home Values in the Area
Average Home Value in this Area
Purchase History
| Date | Buyer | Sale Price | Title Company |
|---|---|---|---|
| Schwartz Elliot D | $431,000 | Chicago Title Insurance Co | |
| Norman Eric | $350,000 | Greater Metropolitan Title | |
| Guidara Michael M | $350,000 | Attorneys Title Guaranty Fun | |
| Shaprio Mark B | $304,000 | Ticor Title | |
| Ericksen William K | -- | -- |
Mortgage History
| Date | Status | Borrower | Loan Amount |
|---|---|---|---|
| Open | Schwartz Elliot D | $409,450 | |
| Previous Owner | Norman Eric | $350,000 | |
| Previous Owner | Guidara Michael M | $350,000 | |
| Previous Owner | Shapiro Mark B | $27,000 | |
| Previous Owner | Shapiro Mark | $285,000 | |
| Previous Owner | Shapiro Mark | $286,800 | |
| Previous Owner | Shaprio Mark B | $243,200 | |
| Closed | Shaprio Mark B | $45,600 |
Property History
| Date | Event | Price | Change | Sq Ft Price |
|---|---|---|---|---|
| 07/01/2021 07/01/21 | Sold | $431,000 | -2.0% | $254 / Sq Ft |
| 05/19/2021 05/19/21 | For Sale | -- | -- | -- |
| 05/13/2021 05/13/21 | Pending | -- | -- | -- |
| 05/08/2021 05/08/21 | For Sale | $439,900 | +25.7% | $259 / Sq Ft |
| 05/28/2014 05/28/14 | Sold | $350,000 | -5.3% | $206 / Sq Ft |
| 03/07/2014 03/07/14 | Pending | -- | -- | -- |
| 02/27/2014 02/27/14 | Price Changed | $369,500 | -6.5% | $217 / Sq Ft |
| 02/09/2014 02/09/14 | For Sale | $395,000 | -- | $232 / Sq Ft |
Tax History Compared to Growth
Tax History
| Year | Tax Paid | Tax Assessment Tax Assessment Total Assessment is a certain percentage of the fair market value that is determined by local assessors to be the total taxable value of land and additions on the property. | Land | Improvement |
|---|---|---|---|---|
| 2024 | $10,456 | $43,000 | $8,660 | $34,340 |
| 2023 | $10,456 | $43,000 | $8,660 | $34,340 |
| 2022 | $10,456 | $43,000 | $8,660 | $34,340 |
| 2021 | $7,377 | $30,282 | $5,954 | $24,328 |
| 2020 | $7,365 | $30,282 | $5,954 | $24,328 |
| 2019 | $7,354 | $33,277 | $5,954 | $27,323 |
| 2018 | $7,842 | $32,543 | $5,232 | $27,311 |
| 2017 | $7,915 | $32,543 | $5,232 | $27,311 |
| 2016 | $7,795 | $32,543 | $5,232 | $27,311 |
| 2015 | $6,857 | $27,188 | $4,510 | $22,678 |
| 2014 | $6,712 | $27,188 | $4,510 | $22,678 |
| 2013 | $6,680 | $27,188 | $4,510 | $22,678 |
Agents Affiliated with this Home
-
David Braun

Seller's Agent in 2021
David Braun
@ Properties
(847) 971-7222
24 in this area
41 Total Sales
-
Roslyn Kohanchi

Buyer's Agent in 2021
Roslyn Kohanchi
Coldwell Banker Realty
(847) 770-2626
3 in this area
5 Total Sales
-
Earl Ruthman

Seller's Agent in 2014
Earl Ruthman
Century 21 Circle
(312) 513-4490
7 in this area
84 Total Sales
-
Victoria Stein

Buyer's Agent in 2014
Victoria Stein
Compass
(847) 951-5234
64 in this area
100 Total Sales
Map
Source: Midwest Real Estate Data (MRED)
MLS Number: 11081391
APN: 10-15-218-044-0000
- 9313 Lowell Ave
- 9351 Kostner Ave
- 9412 Crawford Ave
- 4310 Church St
- 9450 Crawford Ave
- 9617 Tripp Ave
- 9140 Keystone Ave
- 9110 Keystone Ave
- 9535 Harding Ave
- 9330 Kolmar Ave
- 9546 Springfield Ave
- 9010 Keeler Ave
- 9445 Kenton Ave Unit 307
- 9445 Kenton Ave Unit P30
- 9445 Kenton Ave Unit P14
- 9032 Crawford Ave
- 4253 Grove St
- 4234 Suffield Ct
- 9017 Pottawattami Dr
- 9056 Tamaroa Terrace
- 9326 Keeler Ave
- 9332 Keeler Ave
- 9320 Keeler Ave
- 9314 Keeler Ave
- 9338 Keeler Ave
- 9329 Tripp Ave
- 9308 Keeler Ave
- 9308 Keeler Ave
- 9321 Tripp Ave
- 9344 Keeler Ave
- 9344 Keeler Ave
- 9335 Tripp Ave
- 9315 Tripp Ave
- 9339 Tripp Ave
- 9339 Tripp Ave
- 9325 Keeler Ave
- 9325 Keeler Ave
- 9319 Keeler Ave
- 9319 Keeler Ave
- 9333 Keeler Ave
