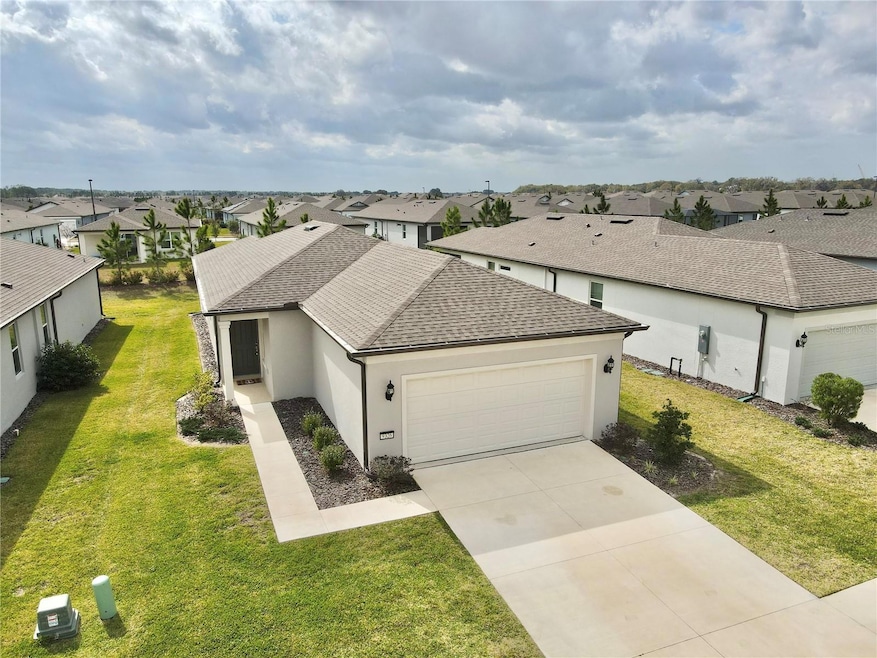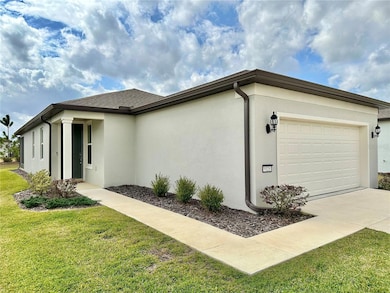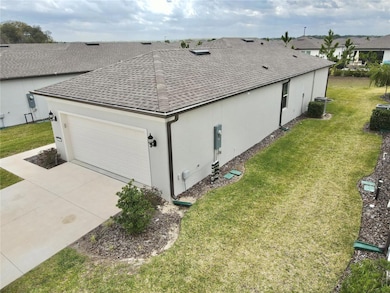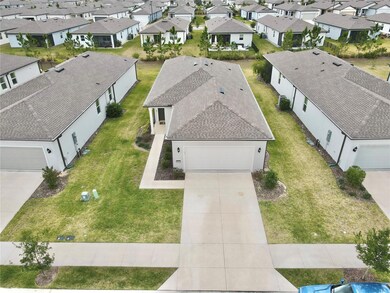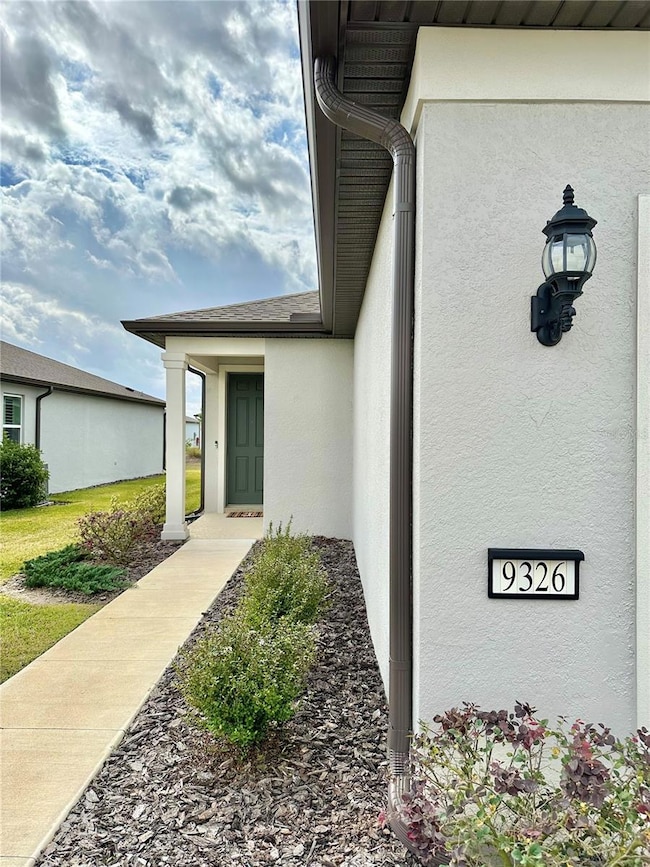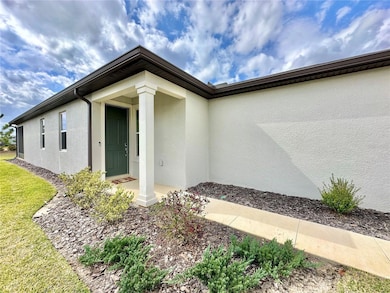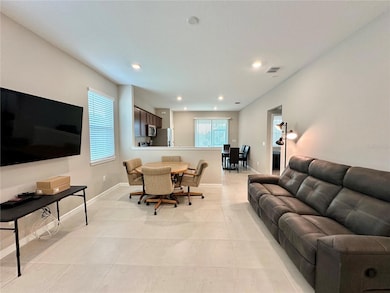
9326 SW 52nd Loop Ocala, FL 34481
Fellowship NeighborhoodEstimated payment $1,953/month
Highlights
- Golf Course Community
- Senior Community
- Clubhouse
- Fitness Center
- Gated Community
- Sauna
About This Home
HIGHLY MOTIVATED SELLER. Seller willing to offer concessions at closing. LIKE NEW - Property only lived in for four months! Monthly HOA fee includes amenities, TV service, internet service, trash collection, and administrative costs. Welcome to the 55+ community of Stone Creek by Del Webb! This pristine 2021 residence boasts three bedrooms and two bathrooms, a spacious living room, a large kitchen with a breakfast bar and ample space for dining, indoor laundry room, and two-car garage. There is no shortage of space to gather and entertain! Experience the outdoor lifestyle or sip on your morning coffee while enjoying the screened-in lanai overlooking the backyard and the beautiful tree line. Residents don't have to venture far to experience everything Florida and Stone Creek has to offer! Community amenities include the championship 18-hole golf course, the Stone Creek Golf Club & Grille, clubhouse, indoor and outdoor swimming pools, fitness center, tennis courts, pickle ball, cafes, RV and boat storage, a spa, softball field, a catch and release pier, and so much more! Rest easy knowing the community is gated and features a 24-hour guard. Stone Creek is ideally located near shopping centers, restaurants, medical facilities, the interstate, and the World Equestrian Center. Schedule your showing today and experience everything this home has to offer!
Listing Agent
H & H REALTY AND ASSOCIATES Brokerage Phone: 352-497-6993 License #3447248 Listed on: 01/27/2025
Co-Listing Agent
H & H REALTY AND ASSOCIATES Brokerage Phone: 352-497-6993 License #3441750
Home Details
Home Type
- Single Family
Est. Annual Taxes
- $3,958
Year Built
- Built in 2021
Lot Details
- 5,663 Sq Ft Lot
- Lot Dimensions are 48x120
- North Facing Home
- Irrigation Equipment
- Property is zoned PUD
HOA Fees
- $302 Monthly HOA Fees
Parking
- 2 Car Attached Garage
- Garage Door Opener
Home Design
- Slab Foundation
- Shingle Roof
- Block Exterior
- Stucco
Interior Spaces
- 1,260 Sq Ft Home
- 1-Story Property
- Ceiling Fan
- Blinds
- Sliding Doors
- Living Room
Kitchen
- Eat-In Kitchen
- Walk-In Pantry
- Convection Oven
- Range
- Microwave
- Dishwasher
- Solid Surface Countertops
- Disposal
Flooring
- Carpet
- Ceramic Tile
Bedrooms and Bathrooms
- 3 Bedrooms
- 2 Full Bathrooms
Laundry
- Laundry in unit
- Dryer
- Washer
Home Security
- Home Security System
- Fire and Smoke Detector
Outdoor Features
- Covered patio or porch
- Exterior Lighting
- Rain Gutters
Schools
- Saddlewood Elementary School
- Liberty Middle School
- West Port High School
Utilities
- Central Heating and Cooling System
- Thermostat
- Electric Water Heater
- Private Sewer
- Cable TV Available
Listing and Financial Details
- Visit Down Payment Resource Website
- Legal Lot and Block 61 / 9
- Assessor Parcel Number 3489-183-061
Community Details
Overview
- Senior Community
- Association fees include 24-Hour Guard, cable TV, pool, internet, recreational facilities, security, trash
- Dylan Whiteside Association, Phone Number (352) 237-8418
- Visit Association Website
- Stone Creek Subdivision, Blackwell Floorplan
- The community has rules related to deed restrictions, allowable golf cart usage in the community
Amenities
- Restaurant
- Sauna
- Clubhouse
Recreation
- Golf Course Community
- Tennis Courts
- Pickleball Courts
- Recreation Facilities
- Fitness Center
- Community Pool
Security
- Security Guard
- Gated Community
Map
Home Values in the Area
Average Home Value in this Area
Tax History
| Year | Tax Paid | Tax Assessment Tax Assessment Total Assessment is a certain percentage of the fair market value that is determined by local assessors to be the total taxable value of land and additions on the property. | Land | Improvement |
|---|---|---|---|---|
| 2023 | $3,469 | $212,716 | $20,534 | $192,182 |
| 2022 | $3,469 | $199,799 | $29,909 | $169,890 |
| 2021 | $418 | $24,552 | $24,552 | $0 |
| 2020 | $0 | $24,552 | $24,552 | $0 |
Property History
| Date | Event | Price | Change | Sq Ft Price |
|---|---|---|---|---|
| 06/09/2025 06/09/25 | Pending | -- | -- | -- |
| 06/02/2025 06/02/25 | Price Changed | $249,000 | -2.4% | $198 / Sq Ft |
| 05/16/2025 05/16/25 | Price Changed | $255,000 | -1.9% | $202 / Sq Ft |
| 03/20/2025 03/20/25 | Price Changed | $260,000 | -4.6% | $206 / Sq Ft |
| 02/20/2025 02/20/25 | Price Changed | $272,500 | -1.8% | $216 / Sq Ft |
| 01/27/2025 01/27/25 | For Sale | $277,500 | -- | $220 / Sq Ft |
Purchase History
| Date | Type | Sale Price | Title Company |
|---|---|---|---|
| Personal Reps Deed | $100 | None Listed On Document | |
| Special Warranty Deed | $219,900 | Pgp Title |
Mortgage History
| Date | Status | Loan Amount | Loan Type |
|---|---|---|---|
| Previous Owner | $208,829 | New Conventional |
Similar Homes in Ocala, FL
Source: Stellar MLS
MLS Number: OM693825
APN: 3489-183-061
- 9412 SW 53rd Place
- 9478 SW 52nd Loop
- 9459 SW 52nd Loop
- 9229 SW 52nd Place Rd
- 5599 SW 92nd Avenue Rd
- 9184 SW 57th Place Rd
- 8989 SW 57th Place Rd
- 5222 SW 88th Cir
- 5947 SW 93rd Cir
- 9063 SW 59th Lane Rd
- 8951 SW 58th Street Rd
- 8980 SW 52nd Place Rd
- 6014 SW 93rd Cir
- 5728 SW 90th Court Rd
- 6119 SW 93rd Cir
- 8875 SW 58th Street Rd
- 6046 SW 93rd Cir
- 8820 SW 58th Street Rd
- 8843 SW 57th Place Rd
- 6094 SW 93rd Cir
