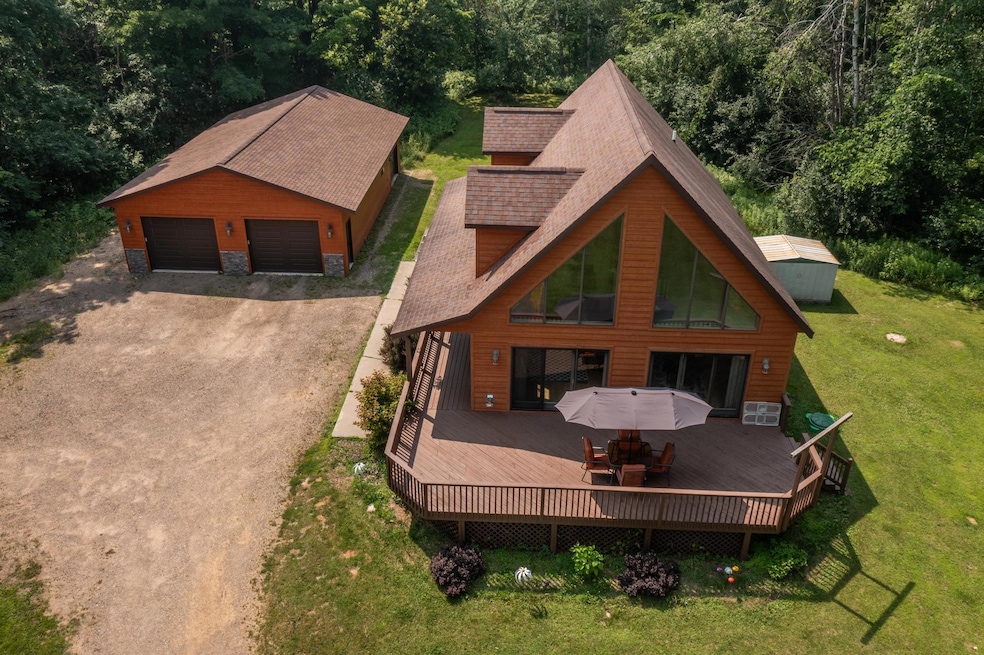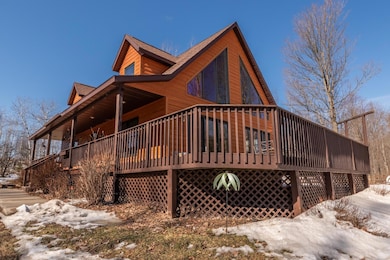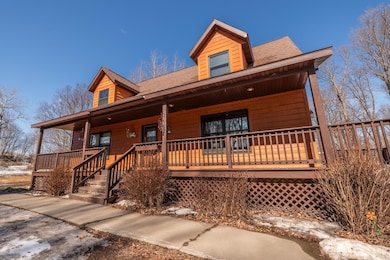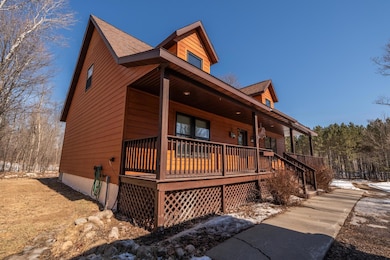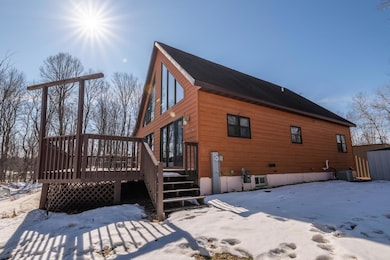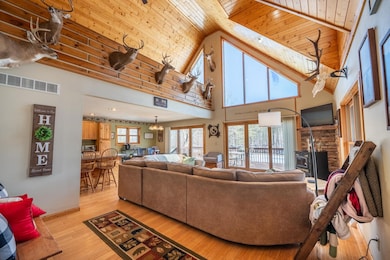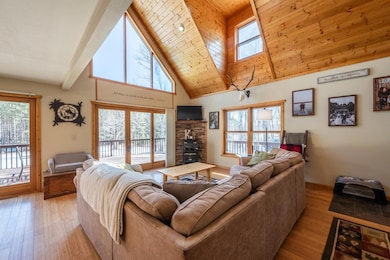
9327 Strong Rd Argonne, WI 54511
Estimated payment $2,661/month
Highlights
- Deck
- Wooded Lot
- Wood Flooring
- Private Lot
- Cathedral Ceiling
- Main Floor Primary Bedroom
About This Home
Nestled amidst a stunning backdrop of mature maple hardwood trees, this custom-built 2,428 sq.ft. home sits proudly on 4.62+/- acres of pristine land. Located in a friendly family-oriented neighborhood, this property offers the perfect blend of natural beauty and modern amenities. Enjoy an abundance of wildlife, including deer, turkeys, and partridge, right in your front and backyards. The established one-acre food plot adds to the charm of the outdoors. Plus, you are just minutes away from the National Forest and close to area lakes, streams, and rivers, perfect for the outdoor enthusiasts. Easy access to ATV/UTV routes makes this home a haven for recreational activities. The 3 bedroom, 2.5 full bathroom home wtih a downstairs family room and bar is complemented by a detached 30' x 50' garage, providing ample storage and space for your vehicles and hobbies.
Home Details
Home Type
- Single Family
Est. Annual Taxes
- $2,412
Year Built
- Built in 2007
Lot Details
- 4.62 Acre Lot
- Rural Setting
- Private Lot
- Secluded Lot
- Sloped Lot
- Wooded Lot
Home Design
- Frame Construction
- Shingle Roof
- Composition Roof
Interior Spaces
- 1.5-Story Property
- Cathedral Ceiling
- Ceiling Fan
Kitchen
- Gas Oven
- Gas Range
- Microwave
- Dishwasher
Flooring
- Wood
- Carpet
- Tile
Bedrooms and Bathrooms
- 3 Bedrooms
- Primary Bedroom on Main
- Walk-In Closet
Laundry
- Dryer
- Washer
Partially Finished Basement
- Basement Fills Entire Space Under The House
- Interior Basement Entry
- Laundry in Basement
Parking
- Detached Garage
- Driveway
- Additional Parking
Outdoor Features
- Deck
- Covered Patio or Porch
- Shed
Schools
- Crandon Elementary And Middle School
- Crandon High School
Utilities
- Forced Air Heating and Cooling System
- Heating System Uses Natural Gas
- Pellet Stove burns compressed wood to generate heat
- Drilled Well
- Gas Water Heater
- Public Septic Tank
Community Details
- Shops
Listing and Financial Details
- Assessor Parcel Number 004-00392-0000, 393, 394
Map
Home Values in the Area
Average Home Value in this Area
Tax History
| Year | Tax Paid | Tax Assessment Tax Assessment Total Assessment is a certain percentage of the fair market value that is determined by local assessors to be the total taxable value of land and additions on the property. | Land | Improvement |
|---|---|---|---|---|
| 2024 | $2,164 | $192,800 | $10,000 | $182,800 |
| 2023 | $2,005 | $192,800 | $10,000 | $182,800 |
| 2022 | $1,724 | $156,300 | $10,000 | $146,300 |
| 2021 | $1,933 | $156,300 | $10,000 | $146,300 |
| 2020 | $2,086 | $156,300 | $10,000 | $146,300 |
| 2019 | $2,010 | $156,300 | $10,000 | $146,300 |
| 2018 | $1,994 | $156,300 | $10,000 | $146,300 |
| 2017 | $1,958 | $156,300 | $10,000 | $146,300 |
| 2016 | $1,981 | $156,300 | $10,000 | $146,300 |
| 2015 | $2,191 | $156,300 | $10,000 | $146,300 |
| 2014 | $2,090 | $156,300 | $10,000 | $146,300 |
| 2013 | $2,067 | $156,300 | $10,000 | $146,300 |
Property History
| Date | Event | Price | List to Sale | Price per Sq Ft | Prior Sale |
|---|---|---|---|---|---|
| 11/10/2025 11/10/25 | Price Changed | $469,000 | -1.3% | $193 / Sq Ft | |
| 08/09/2025 08/09/25 | For Sale | $475,000 | +115.9% | $196 / Sq Ft | |
| 10/11/2019 10/11/19 | Sold | $220,000 | 0.0% | $91 / Sq Ft | View Prior Sale |
| 10/11/2019 10/11/19 | Pending | -- | -- | -- | |
| 10/11/2019 10/11/19 | For Sale | $220,000 | -- | $91 / Sq Ft |
Purchase History
| Date | Type | Sale Price | Title Company |
|---|---|---|---|
| Quit Claim Deed | $10,900 | Amber Johnson | |
| Warranty Deed | $220,000 | Midwest Title Group Llc | |
| Warranty Deed | -- | -- |
Mortgage History
| Date | Status | Loan Amount | Loan Type |
|---|---|---|---|
| Previous Owner | $198,000 | Purchase Money Mortgage |
About the Listing Agent

He is the Broker/Owner of RADenton Realty LLC. His connections in the industry allow him to thrive in his markets in Wisconsin. Contact him for quality services.
Richard's Other Listings
Source: Greater Northwoods MLS
MLS Number: 213749
APN: 004-00394-0000
- ON Suring Ln Unit 16+ ACRES
- ON Suring Ln Unit 8.09 ACRES
- ON Suring Ln Unit 31 ACRES
- ON Cth S
- 10 Acres Cth N
- NEAR Schmidt Ln
- 9194 State Highway 55
- 10682 Fire Tower Rd
- NEAR Keepers Ln Unit Parcel
- 10733 W Main St
- 9115 Cardinal Rd
- 6174 Statezny Ln
- 6476 Flowage Ln
- 708 N Central Ave
- 75 Acres Nelson Landing Rd
- 5979 Birch Rd
- Lot 6 Tower Rd
- LOTS 4/5 Tower Rd
- Lot 5 Tower Rd
- LOTS 8/9 Tower Rd
