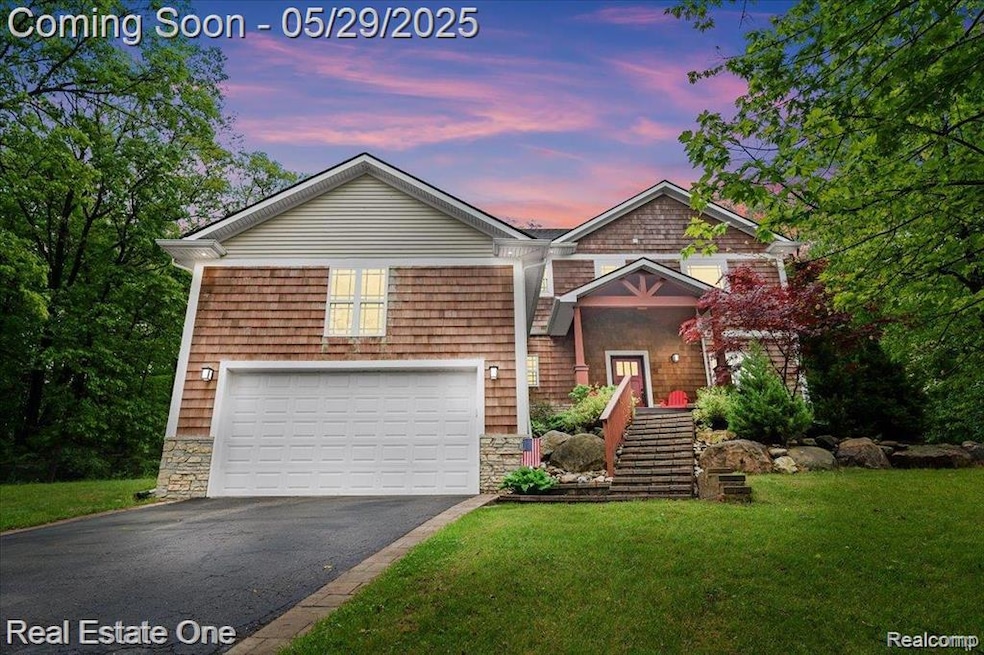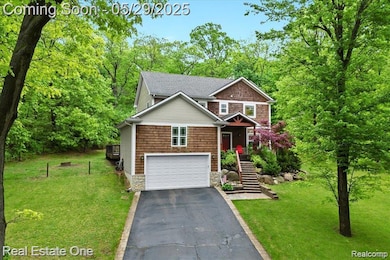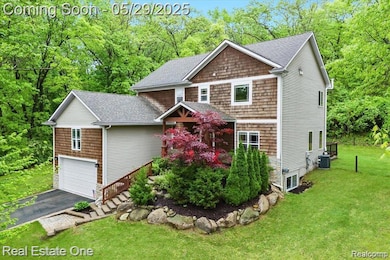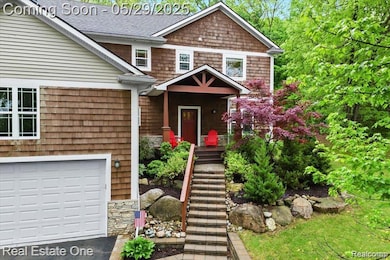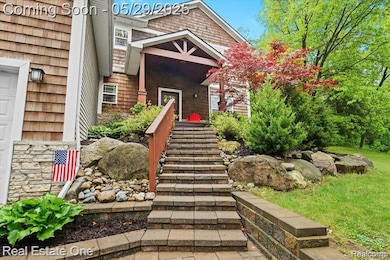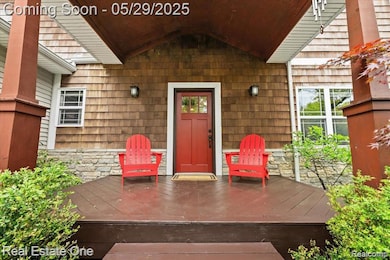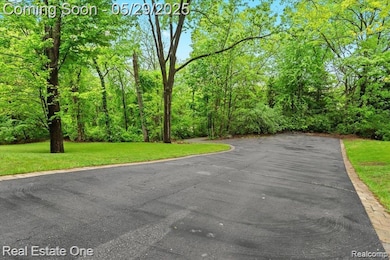OPEN HOUSE SATURDAY, MAY 31ST 11:00 - 1:00. Welcome to 9327 Van Antwerp Rd! This warm and inviting 4-bedroom, 2.5-bath Craftsman Colonial offers great curb appeal and is sure to impress. Built in 2013, this Hamburg Twp home is move-in ready and full of charm. The main floor features bamboo flooring throughout creating a clean, seamless look. The open floor plan features 9' ceilings, a cozy living room, spacious family room with a gas fireplace, bright dining area, and a well-equipped kitchen with granite countertops, custom cabinets, and a prep island. A separate mudroom with a built-in cubby and a half bath add function and flexibility to the main level. Upstairs, the primary bedroom features an impressive bathroom with dual sinks, tiled shower and soaking tub. Three additional bedrooms, a full bathroom, and a convenient laundry room complete the second floor. The finished lower level with daylight windows adds even more flexibility with space for a recreation room, home office, fitness area and lots of storage space. Outside, you’ll enjoy a 900 sft composite wrap-around deck surrounded by a full acre of land with a fenced-in backyard in a very private setting. The attached two-car garage offers extra height for added storage. Ideally located just minutes from Brighton, 15 miles from Ann Arbor, and close to Huron Meadows Metro Park and the Legacy Center, this home offers the perfect blend of space, privacy, and convenience.

