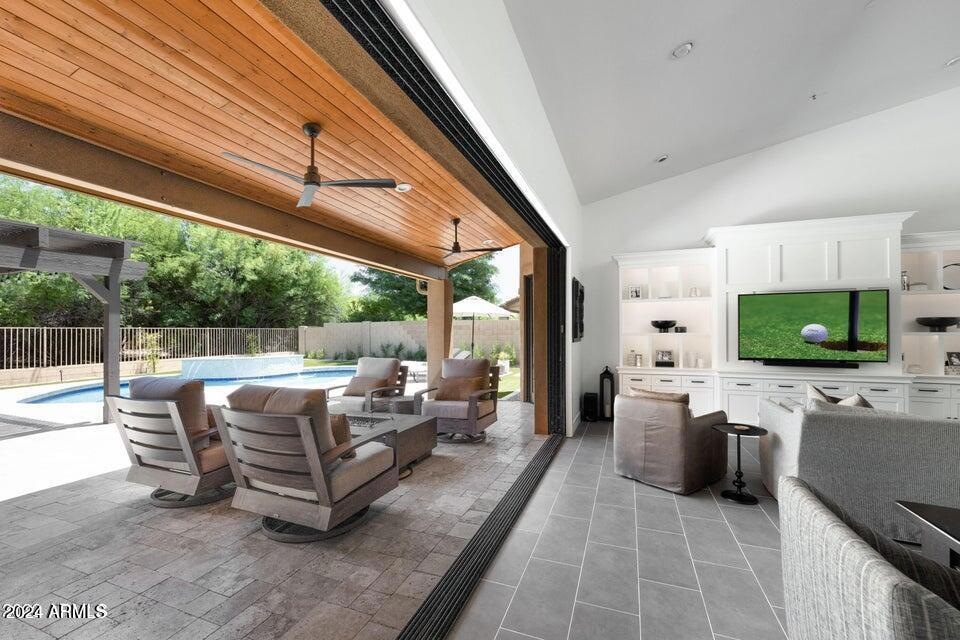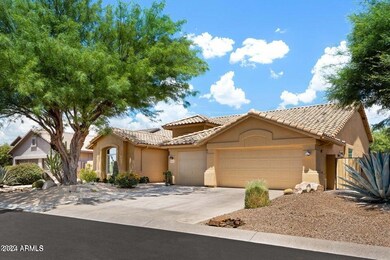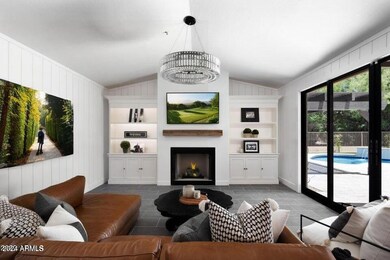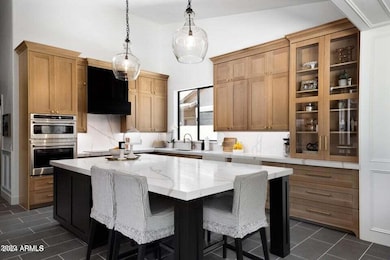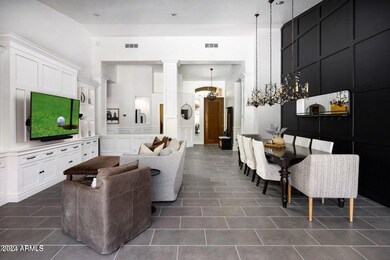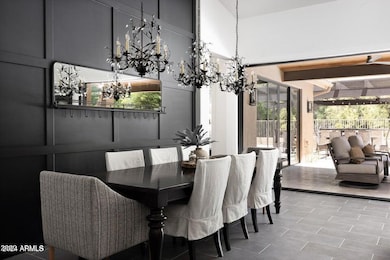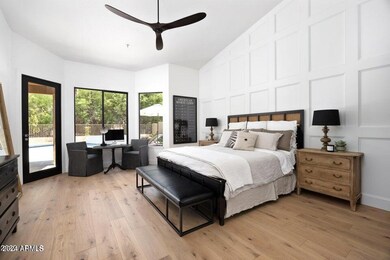
9328 E Quarry Trail Scottsdale, AZ 85262
Troon North NeighborhoodHighlights
- Private Pool
- Vaulted Ceiling
- Tennis Courts
- Sonoran Trails Middle School Rated A-
- Wood Flooring
- Covered Patio or Porch
About This Home
As of January 2025Experience the perfect blend of modern design and timeless elegance in this fully updated home in Troon North. The open-concept layout with a split floor plan and lofty ceilings ensures a bright and spacious living environment. Glass sliders lead to a private backyard with a putting green, fire table, built-in BBQ, maintenance free turf, travertine decking, and a remodeled pool with a custom water feature. The kitchen is a masterpiece of design and functionality, featuring a coffee bar with cooling drawers, an induction cooktop, custom cabinetry with pull-out shelving, and a stunning full-slab quartz island. Renovated bathrooms and oak flooring enhance its timeless appeal. Recent upgrades include a newer roof, HVAC systems, plumbing, electrical, and more. Minutes from Troon North Golf. Course and easy 101 access, this home suits any lifestyle.
Last Agent to Sell the Property
RE/MAX Fine Properties License #SA022280000 Listed on: 11/25/2024
Home Details
Home Type
- Single Family
Est. Annual Taxes
- $2,626
Year Built
- Built in 1993
Lot Details
- 9,861 Sq Ft Lot
- Desert faces the front and back of the property
- Wrought Iron Fence
- Block Wall Fence
- Artificial Turf
- Front and Back Yard Sprinklers
- Sprinklers on Timer
HOA Fees
- $25 Monthly HOA Fees
Parking
- 3 Car Direct Access Garage
- Garage ceiling height seven feet or more
- Garage Door Opener
Home Design
- Wood Frame Construction
- Tile Roof
- Stucco
Interior Spaces
- 2,430 Sq Ft Home
- 1-Story Property
- Vaulted Ceiling
- Ceiling Fan
- Gas Fireplace
- Double Pane Windows
- Low Emissivity Windows
- Family Room with Fireplace
- Security System Owned
Kitchen
- Kitchen Updated in 2023
- Breakfast Bar
- Electric Cooktop
- Built-In Microwave
- Kitchen Island
Flooring
- Floors Updated in 2022
- Wood
- Tile
Bedrooms and Bathrooms
- 4 Bedrooms
- Bathroom Updated in 2022
- Primary Bathroom is a Full Bathroom
- 2 Bathrooms
- Dual Vanity Sinks in Primary Bathroom
- Bathtub With Separate Shower Stall
Pool
- Pool Updated in 2022
- Private Pool
- Pool Pump
Outdoor Features
- Covered Patio or Porch
- Outdoor Storage
- Built-In Barbecue
Schools
- Desert Sun Academy Elementary School
- Sonoran Trails Middle School
- Cactus Shadows High School
Utilities
- Zoned Heating and Cooling System
- Plumbing System Updated in 2022
- Wiring Updated in 2022
- Propane
- High Speed Internet
- Cable TV Available
Additional Features
- No Interior Steps
- ENERGY STAR Qualified Equipment
Listing and Financial Details
- Tax Lot 40
- Assessor Parcel Number 216-71-041
Community Details
Overview
- Association fees include ground maintenance
- Troon North Associat Association, Phone Number (480) 513-7590
- Built by TW Lewis
- Pinnacle Ridge At Troon North 1 66 N O W X U1 U3 Subdivision
Recreation
- Tennis Courts
- Pickleball Courts
- Community Playground
Ownership History
Purchase Details
Home Financials for this Owner
Home Financials are based on the most recent Mortgage that was taken out on this home.Purchase Details
Home Financials for this Owner
Home Financials are based on the most recent Mortgage that was taken out on this home.Purchase Details
Home Financials for this Owner
Home Financials are based on the most recent Mortgage that was taken out on this home.Purchase Details
Home Financials for this Owner
Home Financials are based on the most recent Mortgage that was taken out on this home.Purchase Details
Home Financials for this Owner
Home Financials are based on the most recent Mortgage that was taken out on this home.Purchase Details
Home Financials for this Owner
Home Financials are based on the most recent Mortgage that was taken out on this home.Purchase Details
Purchase Details
Home Financials for this Owner
Home Financials are based on the most recent Mortgage that was taken out on this home.Purchase Details
Home Financials for this Owner
Home Financials are based on the most recent Mortgage that was taken out on this home.Purchase Details
Similar Homes in Scottsdale, AZ
Home Values in the Area
Average Home Value in this Area
Purchase History
| Date | Type | Sale Price | Title Company |
|---|---|---|---|
| Warranty Deed | -- | None Listed On Document | |
| Warranty Deed | $1,380,000 | Wfg National Title Insurance C | |
| Warranty Deed | $1,350,000 | Empire Title Agency | |
| Interfamily Deed Transfer | -- | Pioneer Title Agency Inc | |
| Interfamily Deed Transfer | -- | None Available | |
| Warranty Deed | -- | Accommodation | |
| Warranty Deed | -- | Pioneer Title Agency Inc | |
| Interfamily Deed Transfer | -- | First American Title Insuran | |
| Interfamily Deed Transfer | -- | First American Title Insuran | |
| Interfamily Deed Transfer | -- | None Available | |
| Warranty Deed | $665,000 | Old Republic Title Agency | |
| Warranty Deed | $508,000 | Old Republic Title Agency | |
| Interfamily Deed Transfer | -- | -- |
Mortgage History
| Date | Status | Loan Amount | Loan Type |
|---|---|---|---|
| Previous Owner | $700,000 | New Conventional | |
| Previous Owner | $500,000 | New Conventional | |
| Previous Owner | $100,000 | Credit Line Revolving | |
| Previous Owner | $507,500 | New Conventional | |
| Previous Owner | $80,000 | Stand Alone Second | |
| Previous Owner | $435,000 | No Value Available | |
| Previous Owner | $367,000 | Adjustable Rate Mortgage/ARM | |
| Previous Owner | $532,000 | Purchase Money Mortgage | |
| Previous Owner | $133,000 | Credit Line Revolving | |
| Previous Owner | $487,000 | Fannie Mae Freddie Mac | |
| Previous Owner | $406,400 | New Conventional | |
| Previous Owner | $140,000 | Credit Line Revolving | |
| Closed | $76,200 | No Value Available |
Property History
| Date | Event | Price | Change | Sq Ft Price |
|---|---|---|---|---|
| 01/02/2025 01/02/25 | Sold | $1,380,000 | -4.8% | $568 / Sq Ft |
| 12/01/2024 12/01/24 | Pending | -- | -- | -- |
| 11/25/2024 11/25/24 | For Sale | $1,450,000 | +7.4% | $597 / Sq Ft |
| 07/18/2023 07/18/23 | Sold | $1,350,000 | -3.6% | $556 / Sq Ft |
| 06/16/2023 06/16/23 | Price Changed | $1,400,000 | -3.4% | $576 / Sq Ft |
| 06/02/2023 06/02/23 | Price Changed | $1,450,000 | 0.0% | $597 / Sq Ft |
| 06/02/2023 06/02/23 | For Sale | $1,450,000 | -- | $597 / Sq Ft |
Tax History Compared to Growth
Tax History
| Year | Tax Paid | Tax Assessment Tax Assessment Total Assessment is a certain percentage of the fair market value that is determined by local assessors to be the total taxable value of land and additions on the property. | Land | Improvement |
|---|---|---|---|---|
| 2025 | $2,626 | $47,684 | -- | -- |
| 2024 | $2,150 | $45,414 | -- | -- |
| 2023 | $2,150 | $64,250 | $12,850 | $51,400 |
| 2022 | $2,064 | $48,000 | $9,600 | $38,400 |
| 2021 | $2,293 | $44,830 | $8,960 | $35,870 |
| 2020 | $2,256 | $42,060 | $8,410 | $33,650 |
| 2019 | $2,184 | $37,260 | $7,450 | $29,810 |
| 2018 | $2,119 | $35,650 | $7,130 | $28,520 |
| 2017 | $2,033 | $34,110 | $6,820 | $27,290 |
| 2016 | $2,021 | $34,180 | $6,830 | $27,350 |
| 2015 | $1,921 | $30,870 | $6,170 | $24,700 |
Agents Affiliated with this Home
-
Bonnie Burke

Seller's Agent in 2025
Bonnie Burke
RE/MAX
(480) 720-8001
3 in this area
347 Total Sales
-
Jody Sullins

Buyer's Agent in 2025
Jody Sullins
Coldwell Banker Realty
(815) 266-4028
1 in this area
73 Total Sales
-
Nicole Humphrey

Seller's Agent in 2023
Nicole Humphrey
The Noble Agency
(480) 646-7358
1 in this area
75 Total Sales
Map
Source: Arizona Regional Multiple Listing Service (ARMLS)
MLS Number: 6788248
APN: 216-71-041
- 28897 N 94th Place
- 28768 N 95th Way
- 28604 N 92nd Place
- 9331 E Hidden Green Dr
- 28514 N 95th Place
- 9706 E Mark Ln
- 28110 N 96th Place
- 9750 E Troon Dr N
- 28145 N 91st St
- 9804 E Running Deer Trail
- 9804 E Running Deer Trail Unit 1
- 9866 E Monument Dr Unit 307
- 9812 E Running Deer Trail Unit 2
- 27951 N 96th Place
- 9828 E Running Deer Trail
- 9828 E Running Deer Trail Unit 3
- 9673 E Oberlin Way Unit 15
- 8755 E Via Dona Rd
- 27522 N 94th St
- 10010 E Blue Sky Dr
