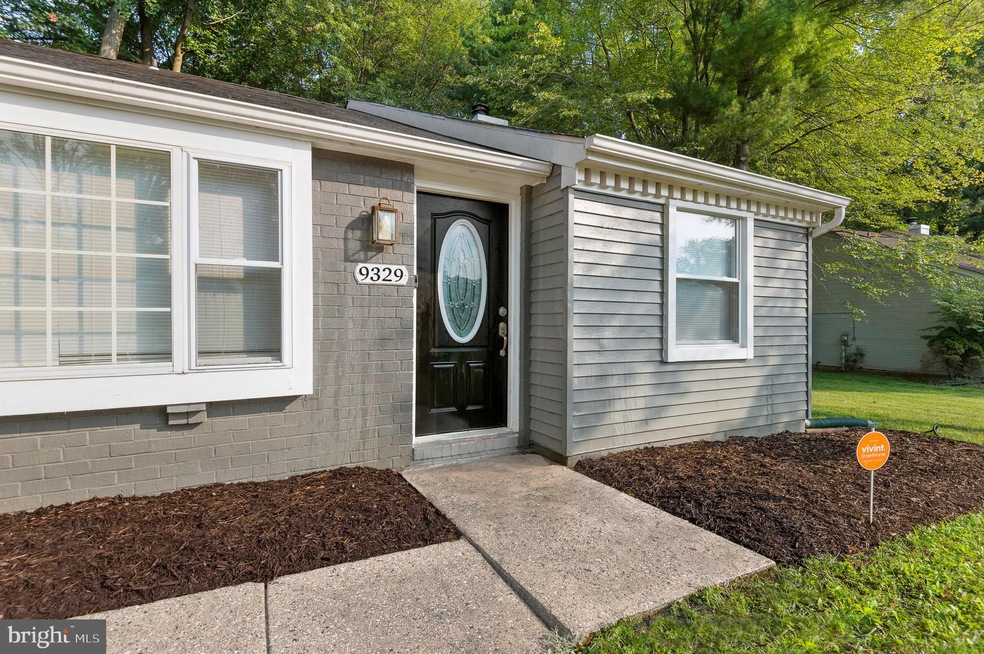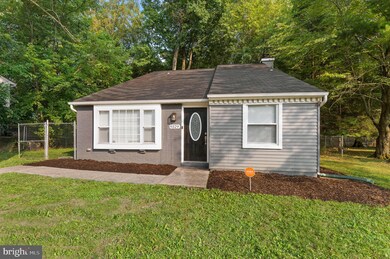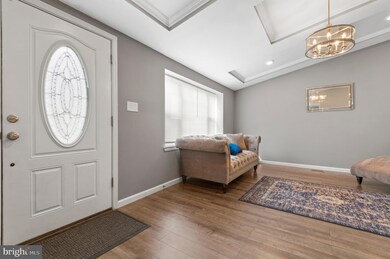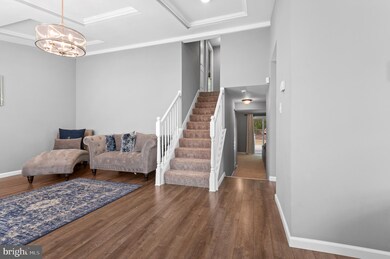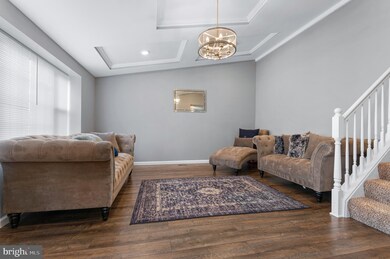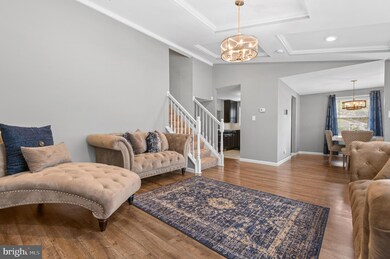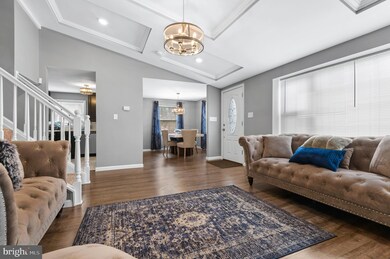
9329 Edway Cir Randallstown, MD 21133
Estimated Value: $385,425 - $430,000
Highlights
- Gourmet Kitchen
- Deck
- Partially Wooded Lot
- Open Floorplan
- Premium Lot
- Cathedral Ceiling
About This Home
As of October 2021Stunning 3 bedroom home features, gleaming hardwood floors, elegant finishes throughout. Gourmet kitchen with granite countertops, tile backsplash and stainless steel appliances with plenty of cabinet space. Open to living room and dining combo. Coffered ceilings in living room. Finished lower level with fireplace. Large backyard and 2 level deck. Just waiting for you to call home.
Last Agent to Sell the Property
Glenda Henley
Cummings & Co. Realtors License #0650173 Listed on: 09/18/2021

Home Details
Home Type
- Single Family
Est. Annual Taxes
- $3,421
Year Built
- Built in 1978 | Remodeled in 2017
Lot Details
- 0.26 Acre Lot
- Back Yard Fenced
- Premium Lot
- Partially Wooded Lot
- Backs to Trees or Woods
- Property is zoned BALTIMORE COUNTY
Home Design
- Split Level Home
- Block Foundation
- Vinyl Siding
- Brick Front
- Concrete Perimeter Foundation
Interior Spaces
- Property has 2 Levels
- Open Floorplan
- Crown Molding
- Tray Ceiling
- Cathedral Ceiling
- 1 Fireplace
- Insulated Windows
- Insulated Doors
- Living Room
- Dining Room
- Utility Room
- Laundry Room
Kitchen
- Gourmet Kitchen
- Electric Oven or Range
- Stove
- Ice Maker
- Dishwasher
- Kitchen Island
- Upgraded Countertops
- Disposal
Flooring
- Wood
- Carpet
Bedrooms and Bathrooms
- 3 Bedrooms
- En-Suite Primary Bedroom
- En-Suite Bathroom
Improved Basement
- Heated Basement
- Basement Fills Entire Space Under The House
- Rear Basement Entry
- Sump Pump
- Natural lighting in basement
Parking
- Driveway
- Off-Street Parking
Schools
- Randallstown High School
Utilities
- Forced Air Heating and Cooling System
- Cooling System Utilizes Natural Gas
- Vented Exhaust Fan
- Natural Gas Water Heater
- Public Septic
Additional Features
- Energy-Efficient Appliances
- Deck
Community Details
- No Home Owners Association
- Pikeswood Subdivision
Listing and Financial Details
- Tax Lot 16
- Assessor Parcel Number 04021700013168
Ownership History
Purchase Details
Home Financials for this Owner
Home Financials are based on the most recent Mortgage that was taken out on this home.Purchase Details
Home Financials for this Owner
Home Financials are based on the most recent Mortgage that was taken out on this home.Purchase Details
Home Financials for this Owner
Home Financials are based on the most recent Mortgage that was taken out on this home.Purchase Details
Home Financials for this Owner
Home Financials are based on the most recent Mortgage that was taken out on this home.Purchase Details
Similar Homes in Randallstown, MD
Home Values in the Area
Average Home Value in this Area
Purchase History
| Date | Buyer | Sale Price | Title Company |
|---|---|---|---|
| Soso Mccullough Kimberly M | $340,000 | Fidelity National Ttl Ins Co | |
| White Kristopher T | $272,000 | None Available | |
| Mmge Properties Llc | $145,500 | Advantage Title Co | |
| Clark Reginald | $235,000 | -- | |
| Macklin Sarah | $5,000 | -- |
Mortgage History
| Date | Status | Borrower | Loan Amount |
|---|---|---|---|
| Open | Soso Mccullough Kimberly M | $11,900 | |
| Open | Soso Mccullough Kimberly M | $333,841 | |
| Previous Owner | White Kristopher T | $276,760 | |
| Previous Owner | Clark Reginald | $235,000 |
Property History
| Date | Event | Price | Change | Sq Ft Price |
|---|---|---|---|---|
| 10/29/2021 10/29/21 | Sold | $340,000 | 0.0% | $187 / Sq Ft |
| 09/26/2021 09/26/21 | Pending | -- | -- | -- |
| 09/18/2021 09/18/21 | For Sale | $340,000 | +25.0% | $187 / Sq Ft |
| 08/10/2017 08/10/17 | Sold | $272,000 | +0.8% | $150 / Sq Ft |
| 06/27/2017 06/27/17 | Pending | -- | -- | -- |
| 06/15/2017 06/15/17 | For Sale | $269,900 | +85.5% | $149 / Sq Ft |
| 01/06/2017 01/06/17 | Sold | $145,500 | 0.0% | $80 / Sq Ft |
| 11/07/2016 11/07/16 | Pending | -- | -- | -- |
| 10/28/2016 10/28/16 | Off Market | $145,500 | -- | -- |
| 10/25/2016 10/25/16 | For Sale | $118,900 | -- | $66 / Sq Ft |
Tax History Compared to Growth
Tax History
| Year | Tax Paid | Tax Assessment Tax Assessment Total Assessment is a certain percentage of the fair market value that is determined by local assessors to be the total taxable value of land and additions on the property. | Land | Improvement |
|---|---|---|---|---|
| 2024 | $4,365 | $277,300 | $70,200 | $207,100 |
| 2023 | $2,103 | $271,000 | $0 | $0 |
| 2022 | $3,890 | $264,700 | $0 | $0 |
| 2021 | $3,873 | $258,400 | $70,200 | $188,200 |
| 2020 | $2,932 | $241,900 | $0 | $0 |
| 2019 | $2,732 | $225,400 | $0 | $0 |
| 2018 | $2,906 | $208,900 | $70,200 | $138,700 |
| 2017 | $3,399 | $207,433 | $0 | $0 |
| 2016 | $2,851 | $205,967 | $0 | $0 |
| 2015 | $2,851 | $204,500 | $0 | $0 |
| 2014 | $2,851 | $204,500 | $0 | $0 |
Agents Affiliated with this Home
-

Seller's Agent in 2021
Glenda Henley
Cummings & Co Realtors
(410) 736-3006
-
Wayne Davis

Buyer's Agent in 2021
Wayne Davis
United Real Estate Executives
(443) 324-5623
8 in this area
134 Total Sales
-
Gene Gekht

Seller's Agent in 2017
Gene Gekht
EXP Realty, LLC
(443) 801-0552
54 Total Sales
-
Nancy Hulsman

Seller's Agent in 2017
Nancy Hulsman
Coldwell Banker (NRT-Southeast-MidAtlantic)
(410) 984-3125
1 in this area
594 Total Sales
Map
Source: Bright MLS
MLS Number: MDBC2008758
APN: 02-1700013168
- 9403 Jodale Rd
- 9112 Meadow Heights Rd
- 3816 Cassandra Rd
- 9110 Meadow Heights Rd
- 3816 Green Ash Ct
- 9401 Lyonswood Dr
- 2 Kentbury Ct
- 1 Tokay Ct
- 3819 Janbrook Rd
- 1205/99 Winands Rd
- 9202 Amber Oaks Way
- 28 Sunrise Ct
- 3706 Lamoine Rd
- 9440 Adelaide Ln
- 9517 Lyonswood Dr
- 9021 Meadow Heights Rd
- 9608 Julia Ln
- 9316 Master Derby Dr
- 9525 Lyonswood Dr
- 3725 Peace Chance Dr
- 9329 Edway Cir
- 9327 Edway Cir
- 9331 Edway Cir
- 9325 Edway Cir
- 9333 Edway Cir
- 9318 Edway Cir
- 9323 Edway Cir
- 9316 Edway Cir
- 9320 Edway Cir
- 9314 Edway Cir
- 9335 Edway Cir
- 9321 Edway Cir
- 9312 Edway Cir
- 9322 Edway Cir
- 9337 Edway Cir
- 9310 Edway Cir
- 9319 Edway Cir
- 9324 Edway Cir
- 9329 Tulsemere Rd
- 9331 Tulsemere Rd
