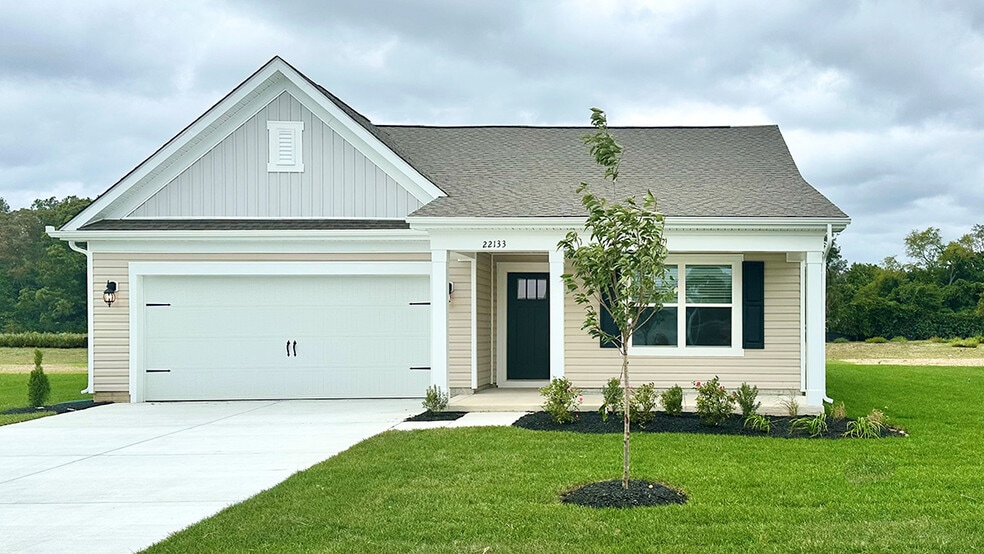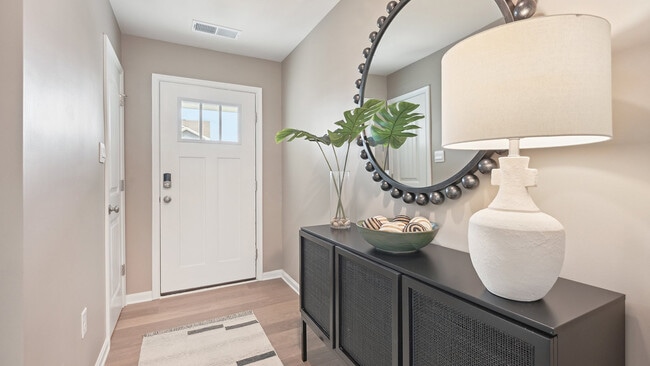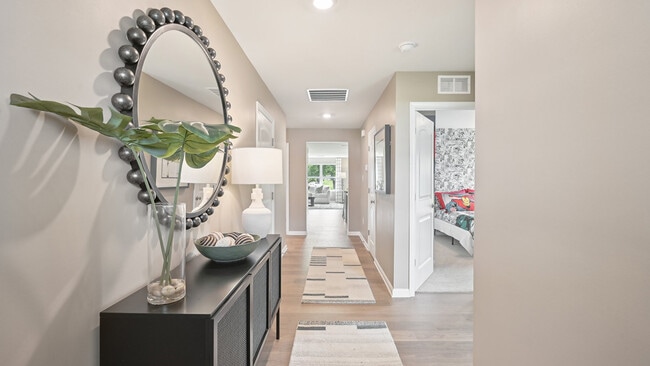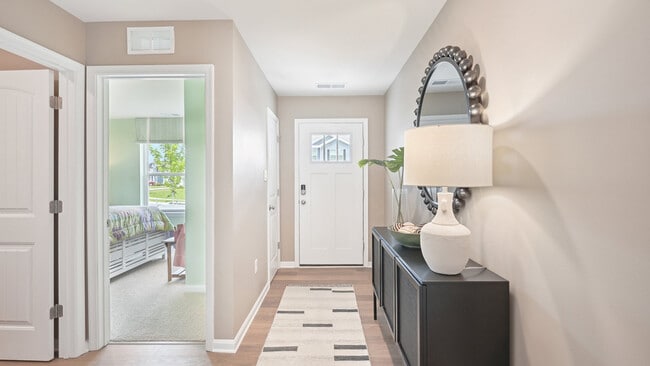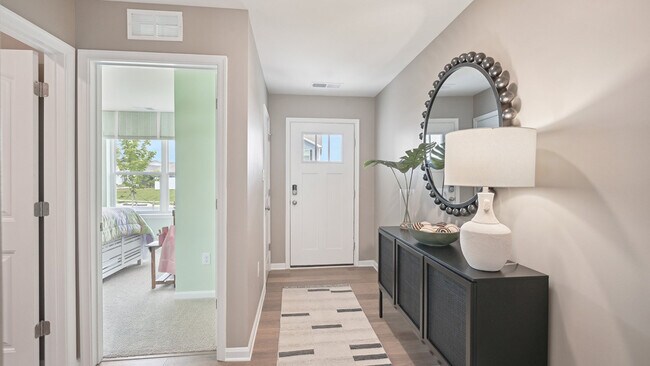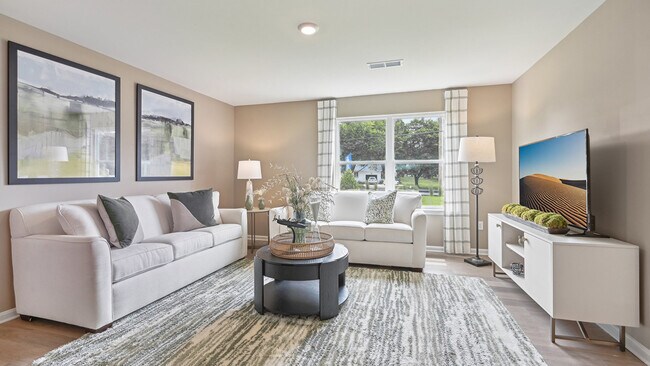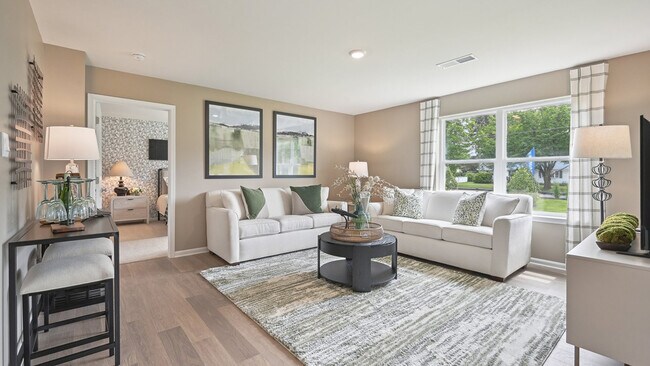
Estimated payment $2,828/month
Highlights
- New Construction
- Clubhouse
- Pickleball Courts
- Phillip C. Showell Elementary School Rated A-
- Community Pool
- Laundry Room
About This Home
Discover 9329 Streamside Drive, a new home in Coastal Villages in Selbyville, DE. The Cali is a one-story home that optimizes living space with an open kitchen overlooking the living area and dining room. This 1,774 square foot home offers four bedrooms, two baths, and a two-car garage. As you enter the home from your porch, two guest bedrooms share the same bath and are separated from the living area. Continuing down the hallway, the well-appointed kitchen comes with a large island with quartz countertops, classic white cabinets, stainless steel appliances, and an ample corner pantry. The owner's suite, located at the back of the home for privacy, has an en suite bathroom and spacious walk-in closet. The fourth bedroom is tucked away in the front of the home. Conveniently located off the two-car garage is the laundry room. This home includes a fully landscaped, sodded, and irrigated lawn, white window treatments and the exclusive Smart Home package giving you complete peace of mind living in your new home. Pictures, artist renderings, photographs, colors, features, and sizes are for illustration purposes only and will vary from the homes as built. Image representative of plan only and may vary as built. Images are of model home and include custom design features that may not be available in other homes. Furnishings and decorative items not included with home purchase.
Sales Office
| Monday - Tuesday |
10:00 AM - 6:00 PM
|
| Wednesday |
12:00 PM - 6:00 PM
|
| Thursday - Sunday |
10:00 AM - 6:00 PM
|
Home Details
Home Type
- Single Family
Parking
- 2 Car Garage
Home Design
- New Construction
Interior Spaces
- 1-Story Property
- Laundry Room
Bedrooms and Bathrooms
- 4 Bedrooms
- 2 Full Bathrooms
Community Details
Overview
- Lawn Maintenance Included
Amenities
- Clubhouse
- Community Storage Space
Recreation
- Pickleball Courts
- Community Pool
- Tot Lot
Map
Other Move In Ready Homes in Coastal Villages
About the Builder
- Coastal Villages
- 0 Lynch Rd Unit DESU2066598
- 32130 Lynch Rd
- Sadie's Run
- 69 Bethany Rd
- 37214 Hudson Rd
- 32474 Lighthouse Rd
- 31444 Polly Branch Rd
- Kingfisher
- 0 Hosier St
- Maple Crest
- 0 Hotel Rd
- LOT 2 Deer Run Rd
- Lot B Strawberry Lane (Dukes St Ext)
- 0 Palomino Dr Unit DESU2091842
- 36992 Dupont Blvd
- 204 S Gumboro Rd
- 0 Cypress Rd
- 33888 Palomino Dr
- 0 54 Lots Hampden Park Unit DESU2026550
