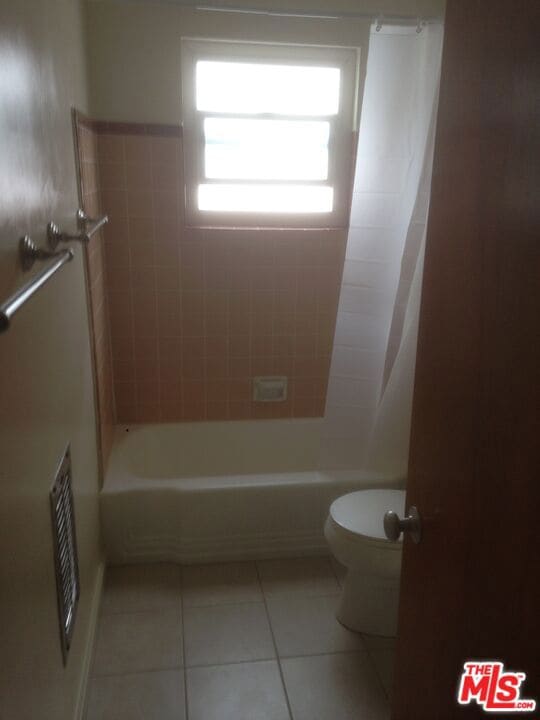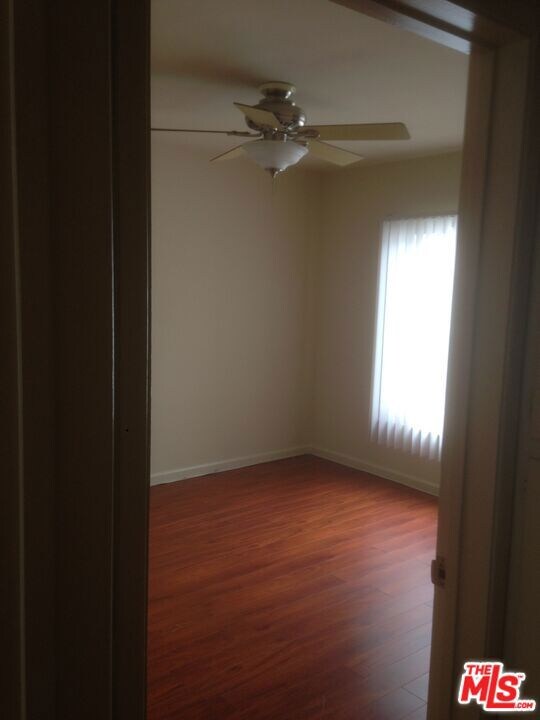933 19th St Unit B Santa Monica, CA 90403
Wilshire Montana Neighborhood
1
Bed
1
Bath
520
Sq Ft
8,011
Sq Ft Lot
Highlights
- A-Frame Home
- Breakfast Area or Nook
- Ceramic Countertops
- Franklin Elementary School Rated A+
- Bathtub with Shower
- Laundry Facilities
About This Home
One year Lease, One bedroom/one bath end unit on 1st floor, quite neighborhood, close to school, bus stop, bank, shop....
Condo Details
Home Type
- Condominium
Year Built
- Built in 1959
Lot Details
- West Facing Home
Home Design
- A-Frame Home
- Flat Roof Shape
Interior Spaces
- 520 Sq Ft Home
- 2-Story Property
- Vertical Blinds
- Dining Area
- Laminate Flooring
Kitchen
- Breakfast Area or Nook
- Oven
- Gas and Electric Range
- Ceramic Countertops
- Disposal
Bedrooms and Bathrooms
- 1 Bedroom
- 1 Full Bathroom
- Bathtub with Shower
Parking
- 1 Parking Space
- Carport
Utilities
- Heating System Mounted To A Wall or Window
- Property is located within a water district
- Gas Water Heater
- Sewer in Street
Listing and Financial Details
- Security Deposit $4,000
- Tenant pays for gas, electricity, cable TV, insurance
- Rent includes gardener, trash collection, water
- 12 Month Lease Term
- Assessor Parcel Number 4277-011-019
Community Details
Overview
- 6 Units
- Landmark Realty Usa Association
Additional Features
- Laundry Facilities
- Rent Control
Map
Source: The MLS
MLS Number: 22-132819
Nearby Homes
- 943 19th St
- 930 20th St Unit 6
- 939 20th St Unit 1
- 927 20th St Unit A
- 852 21st St Unit E
- 933 17th St Unit 5
- 945 21st St Unit 12
- 1032 18th St
- 817 20th St
- 918 22nd St
- 811 20th St
- 918 17th St Unit 2
- 2002 California Ave Unit 1
- 833 21st St Unit 2
- 2002 Montana Ave
- 1114 20th St Unit 3
- 1013 16th St Unit 101
- 739 20th St
- 1132 19th St Unit 2
- 1131 17th St







