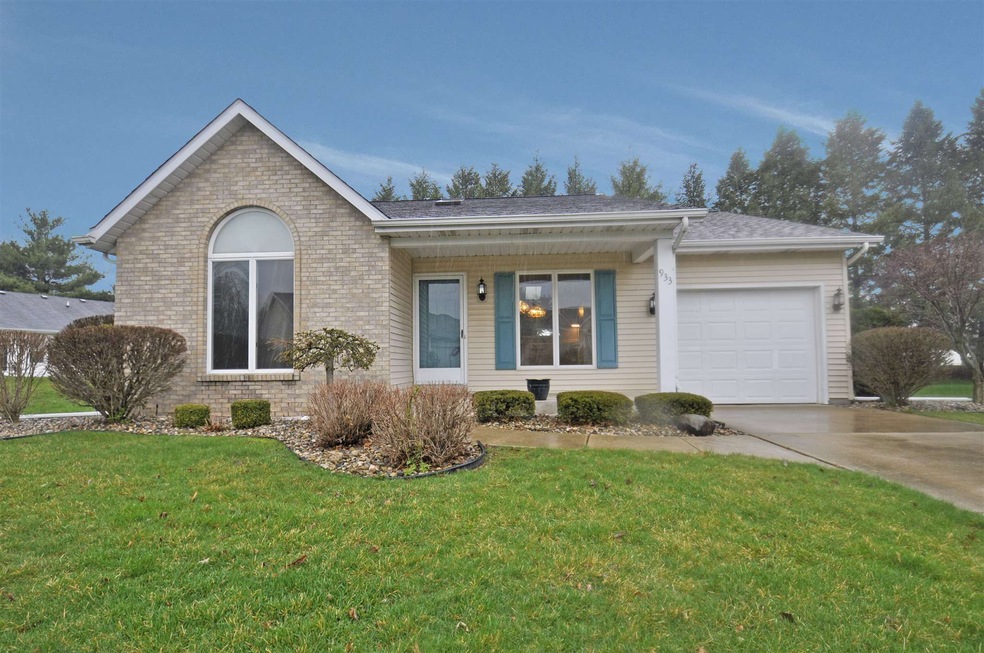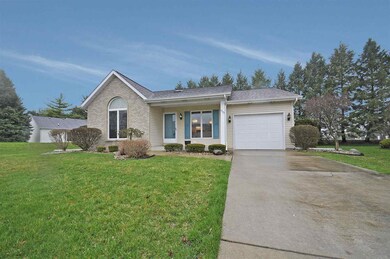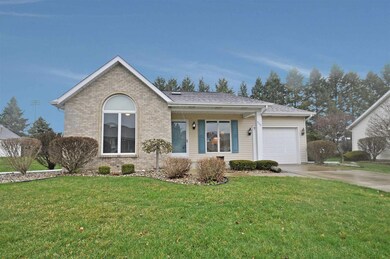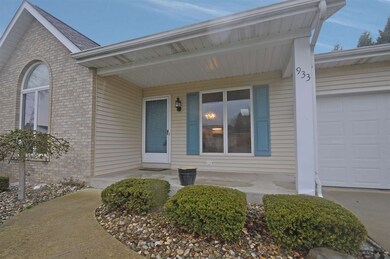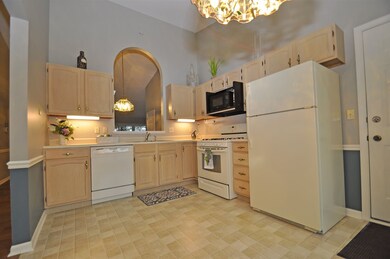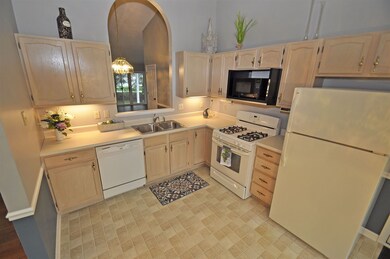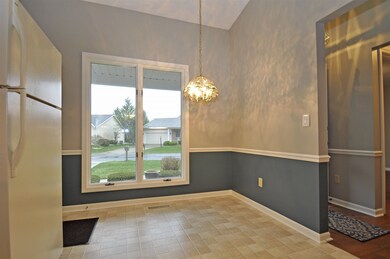
933 Andrews Ct South Bend, IN 46614
Estimated Value: $236,659 - $268,000
Highlights
- Primary Bedroom Suite
- Cathedral Ceiling
- Covered patio or porch
- Contemporary Architecture
- Wood Flooring
- Cul-De-Sac
About This Home
As of May 2019Wow, check out this Fantastic Villa on the Southside of South Bend! Quiet, end of street location. This Condo has been newly remodeled with: All new wide plank Hardwood flooring and Fresh Paint throughout (even inside closets!) Basement cleaned and painted as well. This wonderful Villa has a huge Vaulted Great Room with Dining Area. Kitchen has eat-in area as well. Nice sliders out to Covered 12'x14' Patio. Huge Master Bedroom has 2 Closets PLUS a Walk-in as well! Laundry in Master! Ensuite Bath with nice tiled shower. All Freshly painted! Second bedroom would be great Guest Room with another Bath across the hall. This Villa has a 1 car Garage, but is extra long! (22') Lovely front porch for enjoying your Summer evenings. Don't miss this great Villa Home. Assn monthly fee only $100. Hurry, this one won't last!!!!! No Offers presented on Easter Please!
Last Listed By
Rachel Thompson
Weichert Rltrs-J.Dunfee&Assoc. Listed on: 04/19/2019

Property Details
Home Type
- Condominium
Est. Annual Taxes
- $1,634
Year Built
- Built in 1993
Lot Details
- Cul-De-Sac
- Landscaped
Parking
- 1 Car Attached Garage
- Garage Door Opener
Home Design
- Contemporary Architecture
- Poured Concrete
- Shingle Roof
- Vinyl Construction Material
Interior Spaces
- 1-Story Property
- Cathedral Ceiling
- Wood Flooring
- Unfinished Basement
- 1 Bedroom in Basement
Kitchen
- Gas Oven or Range
- Disposal
Bedrooms and Bathrooms
- 2 Bedrooms
- Primary Bedroom Suite
- 2 Full Bathrooms
Schools
- Hay Elementary School
- Jackson Middle School
- Riley High School
Utilities
- Forced Air Heating and Cooling System
- Heating System Uses Gas
- Cable TV Available
Additional Features
- Covered patio or porch
- Suburban Location
Community Details
- Hermitage South Estates Subdivision
Listing and Financial Details
- Assessor Parcel Number 71-08-36-229-007.000-002
Ownership History
Purchase Details
Home Financials for this Owner
Home Financials are based on the most recent Mortgage that was taken out on this home.Purchase Details
Home Financials for this Owner
Home Financials are based on the most recent Mortgage that was taken out on this home.Purchase Details
Similar Homes in South Bend, IN
Home Values in the Area
Average Home Value in this Area
Purchase History
| Date | Buyer | Sale Price | Title Company |
|---|---|---|---|
| Nagy Ruth M | -- | None Available | |
| Jachimiak Raymond C | -- | None Available | |
| Tarr Kenneth P | -- | None Available |
Mortgage History
| Date | Status | Borrower | Loan Amount |
|---|---|---|---|
| Open | Nagy Ruth M | $129,949 | |
| Closed | Nagy Ruth M | $46,700 | |
| Closed | Nagy Ruth M | $48,000 | |
| Closed | Nagy Ruth M | $48,000 | |
| Previous Owner | Jachimiak Raymond C | $91,500 | |
| Previous Owner | Jachimiak Raymond C | $91,500 |
Property History
| Date | Event | Price | Change | Sq Ft Price |
|---|---|---|---|---|
| 05/24/2019 05/24/19 | Sold | $158,000 | +0.3% | $111 / Sq Ft |
| 04/20/2019 04/20/19 | Pending | -- | -- | -- |
| 04/19/2019 04/19/19 | For Sale | $157,500 | +29.1% | $111 / Sq Ft |
| 03/11/2019 03/11/19 | Sold | $122,000 | +1.8% | $86 / Sq Ft |
| 02/14/2019 02/14/19 | Pending | -- | -- | -- |
| 02/12/2019 02/12/19 | For Sale | $119,900 | -- | $84 / Sq Ft |
Tax History Compared to Growth
Tax History
| Year | Tax Paid | Tax Assessment Tax Assessment Total Assessment is a certain percentage of the fair market value that is determined by local assessors to be the total taxable value of land and additions on the property. | Land | Improvement |
|---|---|---|---|---|
| 2024 | $2,119 | $214,800 | $6,900 | $207,900 |
| 2023 | $2,076 | $177,700 | $6,900 | $170,800 |
| 2022 | $1,970 | $166,600 | $6,900 | $159,700 |
| 2021 | $1,839 | $152,800 | $6,900 | $145,900 |
| 2020 | $1,790 | $148,900 | $6,700 | $142,200 |
| 2019 | $1,390 | $134,700 | $6,100 | $128,600 |
| 2018 | $1,669 | $144,400 | $6,000 | $138,400 |
| 2017 | $1,667 | $140,200 | $6,000 | $134,200 |
| 2016 | $1,488 | $125,200 | $5,400 | $119,800 |
| 2014 | $1,005 | $98,500 | $4,300 | $94,200 |
Agents Affiliated with this Home
-

Seller's Agent in 2019
Rachel Thompson
Weichert Rltrs-J.Dunfee&Assoc.
(574) 360-6360
-
Susan Ullery

Seller's Agent in 2019
Susan Ullery
RE/MAX
(574) 235-3446
209 Total Sales
Map
Source: Indiana Regional MLS
MLS Number: 201914596
APN: 71-08-36-229-007.000-002
- 5104 Copperfield Dr E
- 5429 Raleigh Dr
- 536 Widener Ln
- 519 E Johnson Rd
- 3306 S Fellows St
- 525 Yoder St Unit 49
- 520 Yoder St Unit 50
- 737 Dice Ct Unit 93
- 19568 Hildebrand St
- 734 Dice St Unit 95
- 60337 Saint Joseph St
- 522 Dice St
- 1421 E Ireland Rd
- 4124 Miami St
- 19570 Dice St
- 6123 Miami Rd
- 1445 Glenlake Dr
- 20440 Jewell Ave Unit 24
- 20454 Jewell Ave
- 20485 Jewell Ave
- 933 Andrews Ct
- 937 Andrews Ct
- 16908 Jackson Rd
- 941 Andrews Ct
- 934 Andrews Ct
- 5110 Copperfield Dr E
- 938 Andrews Ct
- 5116 Copperfield Dr E
- 1001 Andrews Ct Unit 183
- 1001 Andrews Ct
- 942 Andrews Ct
- 5167 Fredricksburg Ct
- 5122 Copperfield Dr E
- 1002 Andrews Ct
- 5105 Copperfield Dr E
- 5171 Fredricksburg Ct
- 5128 Copperfield Dr E
- 1010 Andrews Ct
- 908 Eagle Cove Dr
- 845 Eagle Cove Dr
