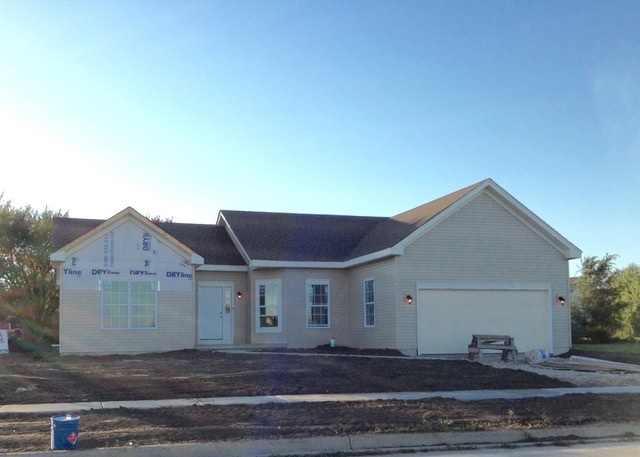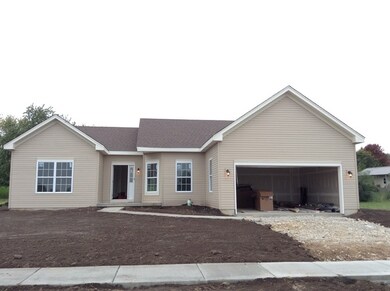
933 Bailey (Rp373) Rd Sycamore, IL 60178
Estimated Value: $361,024 - $417,000
Highlights
- Ranch Style House
- Galley Kitchen
- Breakfast Bar
- Wood Flooring
- Attached Garage
- Garage ceiling height seven feet or more
About This Home
As of November 2016Shodeen Homes' most popular Reston Ponds ranch floor plan located close to on-site elementary school! Just 8 blocks south of downtown Sycamore, convenient access to IL-64, IL-38, and I-88.
Last Agent to Sell the Property
Erin Clark
New Home Star of Chicago LLC Listed on: 10/31/2016
Last Buyer's Agent
Erin Clark
New Home Star of Chicago LLC Listed on: 10/31/2016
Home Details
Home Type
- Single Family
Est. Annual Taxes
- $8,129
Year Built
- 2016
Lot Details
- 0.28
HOA Fees
- $31 per month
Parking
- Attached Garage
- Garage ceiling height seven feet or more
- Garage Door Opener
- Driveway
- Parking Included in Price
- Garage Is Owned
Home Design
- Ranch Style House
- Slab Foundation
- Asphalt Shingled Roof
- Vinyl Siding
Kitchen
- Galley Kitchen
- Breakfast Bar
- Oven or Range
- Microwave
- Dishwasher
- Kitchen Island
- Disposal
Bedrooms and Bathrooms
- Primary Bathroom is a Full Bathroom
- No Tub in Bathroom
Utilities
- Central Air
- Heating System Uses Gas
Additional Features
- Wood Flooring
- Laundry on main level
- Basement Fills Entire Space Under The House
- Patio
Ownership History
Purchase Details
Home Financials for this Owner
Home Financials are based on the most recent Mortgage that was taken out on this home.Purchase Details
Home Financials for this Owner
Home Financials are based on the most recent Mortgage that was taken out on this home.Purchase Details
Similar Homes in Sycamore, IL
Home Values in the Area
Average Home Value in this Area
Purchase History
| Date | Buyer | Sale Price | Title Company |
|---|---|---|---|
| Theissing Nicole | $235,000 | First American Title | |
| Thiel Donald W | $229,000 | -- | |
| Shodeen Homes Llc | $39,000 | Chicago Title |
Mortgage History
| Date | Status | Borrower | Loan Amount |
|---|---|---|---|
| Open | Lynch Nicole P | $80,000 | |
| Open | Lynch Nicole | $232,800 | |
| Closed | Lynch Nicole | $227,756 | |
| Closed | Theissing Nicole | $230,743 |
Property History
| Date | Event | Price | Change | Sq Ft Price |
|---|---|---|---|---|
| 11/14/2016 11/14/16 | Sold | $230,554 | 0.0% | $136 / Sq Ft |
| 10/31/2016 10/31/16 | Pending | -- | -- | -- |
| 10/31/2016 10/31/16 | For Sale | $230,554 | -- | $136 / Sq Ft |
Tax History Compared to Growth
Tax History
| Year | Tax Paid | Tax Assessment Tax Assessment Total Assessment is a certain percentage of the fair market value that is determined by local assessors to be the total taxable value of land and additions on the property. | Land | Improvement |
|---|---|---|---|---|
| 2024 | $8,129 | $110,426 | $16,003 | $94,423 |
| 2023 | $8,129 | $97,026 | $14,971 | $82,055 |
| 2022 | $8,099 | $92,600 | $14,288 | $78,312 |
| 2021 | $7,906 | $89,023 | $13,604 | $75,419 |
| 2020 | $8,321 | $86,246 | $13,180 | $73,066 |
| 2019 | $8,040 | $82,627 | $12,627 | $70,000 |
| 2018 | $7,355 | $80,242 | $14,042 | $66,200 |
| 2017 | $7,108 | $76,392 | $13,368 | $63,024 |
| 2016 | $6 | $54 | $54 | $0 |
| 2015 | -- | $51 | $51 | $0 |
| 2014 | -- | $49 | $49 | $0 |
| 2013 | -- | $51 | $51 | $0 |
Agents Affiliated with this Home
-
E
Seller's Agent in 2016
Erin Clark
New Home Star of Chicago LLC
Map
Source: Midwest Real Estate Data (MRED)
MLS Number: MRD09378420
APN: 09-05-227-004
- 333 E Cloverlane Dr
- 146 Mclaren Dr S Unit 2D
- 927 Greenleaf St
- 1125 Juniper Dr
- 1039 Greenleaf St
- 165 Mclaren Dr N Unit 6D
- 435 Mary Ann Cir
- 1128 Somonauk St
- 1119 Parkside Dr
- 520 S Main St
- 437 E Becker Place
- 853 Greenleaf St
- 468 Cloverlane Dr
- 460 Cloverlane Dr
- 901 Nottingham Rd
- 445 Fairway Ln
- 437 Fairway Ln
- 332 E Ottawa St
- 446 Somonauk St
- 211 Leah Ct

