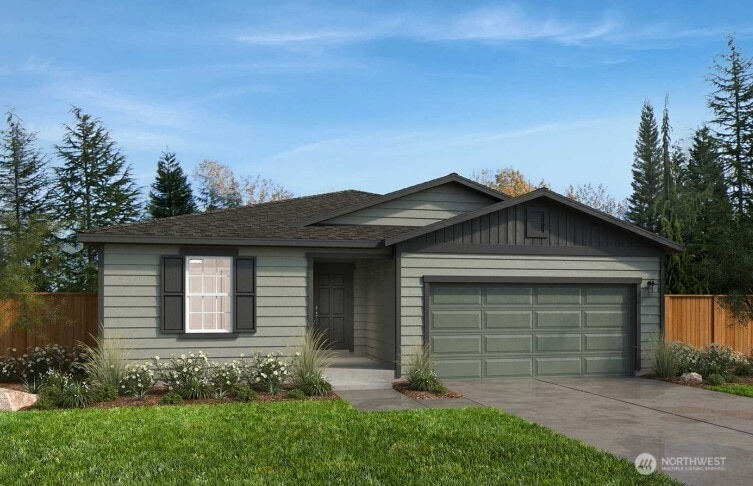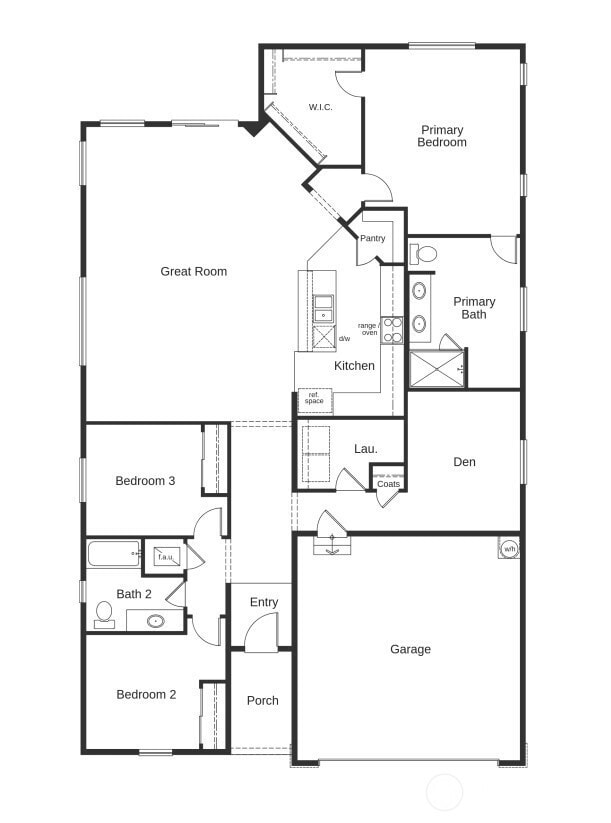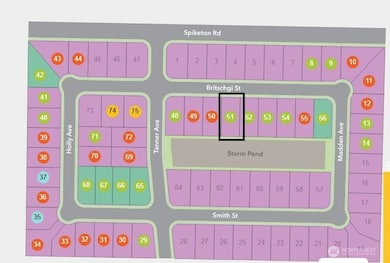933 Britschgi St Unit 51 Buckley, WA 98321
Estimated payment $3,674/month
Highlights
- Home Under Construction
- Craftsman Architecture
- Walk-In Pantry
- Elk Ridge Elementary School Rated A-
- Territorial View
- Electric Vehicle Charging Station
About This Home
Welcome home. Don't miss our Black Friday Appliance and Blind package! Lock your rate now while your personalized home is being built. This energy efficient one-story home has everything 1990 sq ft .Featuring a Primary bedroom w/ expansive walk-in closet + primary bath, two secondary bedrooms, second bath and a den/office. The great room is perfect for all your entertaining needs. The spacious kitchen w/ standard quartz countertops, and standard stainless steel appliances looks out over your great room. All homes are standard with a heat pump/AC. This home can have structural and design studio personalization done by you to meet your lifestyle and budget. Experience the partnership with KB Home. *Separate homesite lot premium will apply
Source: Northwest Multiple Listing Service (NWMLS)
MLS#: 2457419
Open House Schedule
-
Wednesday, November 26, 202511:00 am to 4:00 pm11/26/2025 11:00:00 AM +00:0011/26/2025 4:00:00 PM +00:00Add to Calendar
-
Friday, November 28, 202510:30 am to 4:30 pm11/28/2025 10:30:00 AM +00:0011/28/2025 4:30:00 PM +00:00Add to Calendar
Property Details
Home Type
- Co-Op
Year Built
- Home Under Construction
Lot Details
- 6,615 Sq Ft Lot
- East Facing Home
- Property is Fully Fenced
- Level Lot
HOA Fees
- $56 Monthly HOA Fees
Parking
- 2 Car Attached Garage
Home Design
- Craftsman Architecture
- Poured Concrete
- Composition Roof
- Wood Siding
- Cement Board or Planked
Interior Spaces
- 1,990 Sq Ft Home
- 2-Story Property
- Electric Fireplace
- Territorial Views
- Storm Windows
Kitchen
- Walk-In Pantry
- Stove
- Microwave
- Dishwasher
- Disposal
Flooring
- Carpet
- Vinyl Plank
Bedrooms and Bathrooms
- 3 Main Level Bedrooms
- Walk-In Closet
- Bathroom on Main Level
- 2 Full Bathrooms
Schools
- Elk Ridge Elementary School
- Glacier Middle Sch
- White River High School
Utilities
- High Efficiency Air Conditioning
- High Efficiency Heating System
- Heat Pump System
- Water Heater
- High Speed Internet
Community Details
- Association fees include common area maintenance
- J&M Management Association
- Enclave At White River Condos
- Built by KB Home
- In Town Buckley Subdivision
- The community has rules related to covenants, conditions, and restrictions
- Electric Vehicle Charging Station
Listing and Financial Details
- Down Payment Assistance Available
- Visit Down Payment Resource Website
- Tax Lot 51
- Assessor Parcel Number EW51
Map
Home Values in the Area
Average Home Value in this Area
Property History
| Date | Event | Price | List to Sale | Price per Sq Ft |
|---|---|---|---|---|
| 11/24/2025 11/24/25 | For Sale | $575,950 | -- | $289 / Sq Ft |
Source: Northwest Multiple Listing Service (NWMLS)
MLS Number: 2457419
- 939 Britschgi St Unit 52
- 927 Britschgi St Unit 50
- 967 Britschgi St Unit 55
- 907 Britschgi St Unit 48
- 976 Britschgi St Unit 8
- 767 Madden Ave Unit 12
- 779 Madden Ave Unit 11
- 745 Madden Ave Unit 14
- 740 Tanner Ave Unit 69
- 932 Lucas Ave Unit 21
- 959 Lucas Ave Unit 15
- 936 Lucas Ave
- 943 Lucas Ave Unit 16
- 918 Lucas Ave Unit 18
- 940 Lucas Ave
- 954 Lucas Ave
- Seth Plan at Luke's Landing
- 940 Lucas Ave Unit 22
- 959 Lucas Ave
- 943 Lucas Ave
- 1492 Main St Unit placeholder
- 265 Heather Ln
- 27971 Washington 410 Unit D100
- 750 Watson St N
- 1602 Cole St
- 320 Chinook Ave
- 1115 Orangewood St Unit 19
- 9803 221st Ave E
- 11409 205th Ave E
- 8202 205th Ave E
- 20819 152nd Street Ct E
- 7201 205th Ave E
- 14830 203rd Ave E
- 18740 130th St E
- 9002 186th Ave E
- 8609 Locust Ave E
- 18426 Veterans Memorial Dr E
- 8508-8518 Main St E
- 5823 186th Avenue Ct E Unit A
- 14802 Tyee Dr E



