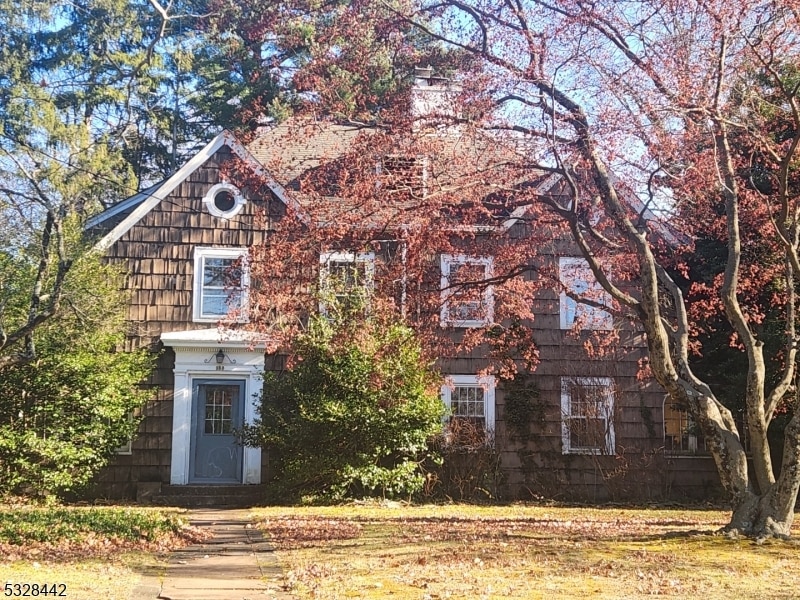933 Cedarbrook Rd Plainfield, NJ 07060
Estimated payment $4,599/month
Highlights
- Colonial Architecture
- Den
- Eat-In Kitchen
- Wood Flooring
- 2 Car Detached Garage
- Laundry Room
About This Home
Set in the desirable Hillside district of Plainfield, this 6-bedroom, 3 full bathroom, and 2 half bathroom side-hall colonial presents an exceptional opportunity for those looking to buy and renovate. With its timeless architecture and spacious layout, this property offers the perfect canvas for a stunning transformation. The home greets you with its classic side-hall design, boasting a symmetrical fa ade and charming details that reflect the neighborhood's character. The main level features generously sized rooms, including a formal dining room, a large living room with a wood-burning fireplace, and a light-filled rec room that faces the backyard. The kitchen, with its substantial footprint, is ready for a modern reimagining, making it a standout space for entertaining and everyday use. Upstairs, six versatile bedrooms offer ample space for various needs, while the primary suite includes an en-suite full bathroom awaiting your personal design touch. The remaining full and half bathrooms are conveniently distributed throughout the home, offering practicality and convenience.The exterior includes a spacious yard. Additional features include a two-car garage and an unfinished basement that could be transformed into a home gym, office, or additional living space. Located close to local amenities and transportation, this side-hall colonial is a rare chance to bring a property to its full potential and create a standout home. Buyer responsible for 1.0% short sale negotiation fee.
Listing Agent
WILLIAM C COLLINS
ERA QUEEN CITY REALTY Brokerage Phone: 908-322-5454 Listed on: 12/10/2024
Home Details
Home Type
- Single Family
Est. Annual Taxes
- $18,101
Year Built
- Built in 1926
Lot Details
- 100 Sq Ft Lot
Parking
- 2 Car Detached Garage
Home Design
- Colonial Architecture
- Wood Shingle Roof
- Tile
Interior Spaces
- Entrance Foyer
- Living Room with Fireplace
- Dining Room
- Den
- Wood Flooring
- Laundry Room
- Unfinished Basement
Kitchen
- Eat-In Kitchen
- Gas Oven or Range
Bedrooms and Bathrooms
- 6 Bedrooms
- Primary bedroom located on second floor
- En-Suite Primary Bedroom
- Powder Room
Schools
- Evergreen Elementary School
- Maxson Middle School
- Plainfield High School
Utilities
- Heating System Uses Oil Above Ground
- Underground Utilities
- Gas Water Heater
Listing and Financial Details
- Assessor Parcel Number 2912-00822-0000-00020-0000-
Map
Home Values in the Area
Average Home Value in this Area
Property History
| Date | Event | Price | List to Sale | Price per Sq Ft |
|---|---|---|---|---|
| 11/01/2025 11/01/25 | Pending | -- | -- | -- |
| 08/29/2025 08/29/25 | Price Changed | $600,000 | -4.8% | -- |
| 06/11/2025 06/11/25 | For Sale | $630,240 | 0.0% | -- |
| 05/21/2025 05/21/25 | Pending | -- | -- | -- |
| 12/10/2024 12/10/24 | For Sale | $630,240 | -- | -- |
Source: Garden State MLS
MLS Number: 3937792
- 1200-06 Watchung Ave
- 823 Carlton Ave
- 819 Carlton Ave Unit 23
- 819 Kensington Ave Unit 25
- 1303 Watchung Ave
- 1342 Lake St
- 774 Webster Place
- 1305 Sunnyside Place Unit 9
- 300 E 6th St Unit 2
- 604 Richmond St Unit 6
- 626 E 6th St
- 834 Central St Unit 36
- 1136 Hillside Ave
- 724 Central St
- 1365 Marlborough Ave
- 1065 Rose St Unit 69
- 720 Madison Ave Unit 22
- 771 Ravine Rd
- 767 Ravine Rd Unit 73
- 944 Madison Ave Unit 46
Ask me questions while you tour the home.
