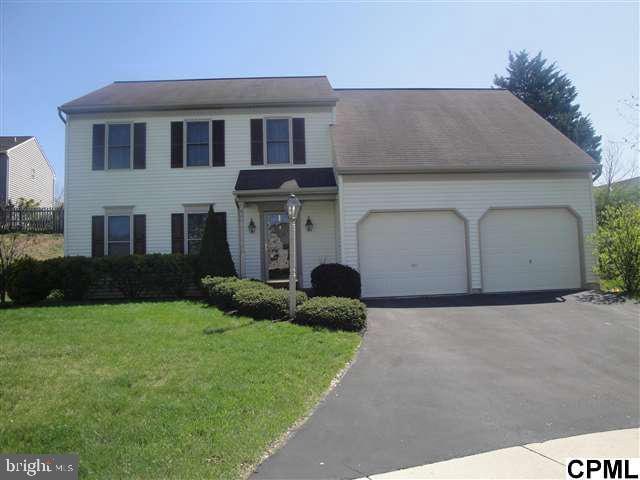
933 Chowning Dr Hummelstown, PA 17036
Estimated Value: $378,000 - $480,000
Highlights
- Traditional Architecture
- Den
- Cul-De-Sac
- Hershey Elementary School Rated A
- Formal Dining Room
- Porch
About This Home
As of November 2012Cul-de-sac home nicely nestled in desirable community of South Point Home offers 4 bedrooms with over 2000 sq ft of tastefully done living space; hardwood in living room, dining room, foyer; and family room. Freshly painted and recently added hardwood flooring . Home is also conveniently located to 28 acres Gelder Park which has playground, tennis court, a basketball court, two sand volleyball courts, and more!
Home Details
Home Type
- Single Family
Est. Annual Taxes
- $3,564
Year Built
- Built in 1999
Lot Details
- 8,712 Sq Ft Lot
- Cul-De-Sac
- Cleared Lot
HOA Fees
- $5 Monthly HOA Fees
Home Design
- Traditional Architecture
- Poured Concrete
- Fiberglass Roof
- Asphalt Roof
- Vinyl Siding
- Stick Built Home
Interior Spaces
- 1,712 Sq Ft Home
- Property has 2 Levels
- Ceiling Fan
- Entrance Foyer
- Family Room
- Formal Dining Room
- Den
- Fire and Smoke Detector
- Laundry Room
Kitchen
- Eat-In Kitchen
- Gas Oven or Range
- Dishwasher
- Disposal
Bedrooms and Bathrooms
- 4 Bedrooms
- En-Suite Primary Bedroom
- 1.5 Bathrooms
Unfinished Basement
- Partial Basement
- Sump Pump
- Crawl Space
Parking
- 2 Car Garage
- Garage Door Opener
- Off-Street Parking
Outdoor Features
- Patio
- Exterior Lighting
- Porch
Utilities
- Cooling System Utilizes Bottled Gas
- Forced Air Heating and Cooling System
- Heating System Uses Propane
- 220 Volts
- Cable TV Available
Community Details
- Southpoint Subdivision
Listing and Financial Details
- Assessor Parcel Number 240872160000000
Ownership History
Purchase Details
Purchase Details
Home Financials for this Owner
Home Financials are based on the most recent Mortgage that was taken out on this home.Purchase Details
Home Financials for this Owner
Home Financials are based on the most recent Mortgage that was taken out on this home.Similar Homes in Hummelstown, PA
Home Values in the Area
Average Home Value in this Area
Purchase History
| Date | Buyer | Sale Price | Title Company |
|---|---|---|---|
| Gaedy Steven E | -- | None Available | |
| Cannell Kathryn A | $229,900 | -- | |
| Baker Shanan L | $206,000 | -- |
Mortgage History
| Date | Status | Borrower | Loan Amount |
|---|---|---|---|
| Open | Gaedy Steven E | $170,000 | |
| Previous Owner | Cannell Kathryn A | $183,920 | |
| Previous Owner | Vanatta Troy A | $229,955 | |
| Previous Owner | Vanatta Shanan L | $25,000 | |
| Previous Owner | Baker Shanan L | $206,000 |
Property History
| Date | Event | Price | Change | Sq Ft Price |
|---|---|---|---|---|
| 11/09/2012 11/09/12 | Sold | $229,900 | -8.0% | $134 / Sq Ft |
| 09/13/2012 09/13/12 | Pending | -- | -- | -- |
| 03/23/2012 03/23/12 | For Sale | $249,900 | -- | $146 / Sq Ft |
Tax History Compared to Growth
Tax History
| Year | Tax Paid | Tax Assessment Tax Assessment Total Assessment is a certain percentage of the fair market value that is determined by local assessors to be the total taxable value of land and additions on the property. | Land | Improvement |
|---|---|---|---|---|
| 2025 | $5,485 | $175,500 | $34,700 | $140,800 |
| 2024 | $5,155 | $175,500 | $34,700 | $140,800 |
| 2023 | $5,063 | $175,500 | $34,700 | $140,800 |
| 2022 | $4,951 | $175,500 | $34,700 | $140,800 |
| 2021 | $4,951 | $175,500 | $34,700 | $140,800 |
| 2020 | $4,951 | $175,500 | $34,700 | $140,800 |
| 2019 | $4,861 | $175,500 | $34,700 | $140,800 |
| 2018 | $4,733 | $175,500 | $34,700 | $140,800 |
| 2017 | $4,733 | $175,500 | $34,700 | $140,800 |
| 2016 | $0 | $175,500 | $34,700 | $140,800 |
| 2015 | -- | $175,500 | $34,700 | $140,800 |
| 2014 | -- | $175,500 | $34,700 | $140,800 |
Agents Affiliated with this Home
-
Joshua Shope

Seller's Agent in 2012
Joshua Shope
Coldwell Banker Realty
(717) 823-1313
319 Total Sales
-
C
Buyer's Agent in 2012
C. RONALD JOHNS
Coldwell Banker Realty
Map
Source: Bright MLS
MLS Number: 1003057085
APN: 24-087-216
- 2035 Southpoint Dr
- 906 Bruton Cove
- 2077A Raleigh Rd
- 2065B Raleigh Rd
- 2070 Deer Run Dr Unit L118
- 1956 Limestone Dr
- 2153 Gelder Park Dr
- 2321 Raleigh Rd
- 722 Whitetail Dr
- 659 Stoverdale Rd
- 2335 Joann Ave
- 1079 Princeton Dr
- 1039 Fairdell Dr
- 177 Middletown Rd
- 1502 Bradley Ave
- 1770 Brookline Dr
- 589 Lovell Ct
- 654 Waltonville Rd
- 451 Lovell Ct
- 1140 Draymore Ct
- 933 Chowning Dr
- 925 Chowning Dr
- 941 Chowning Dr
- 939 Parish Place
- 951 Parish Place
- 930 Chowning Dr
- 920 Chowning Dr
- 917 Chowning Dr
- 940 Chowning Dr
- 935 Parish Place
- 922 Carter Cove
- 932 Parish Place
- 956 Parish Place
- 940 Parish Place
- 2090 Raleigh Rd
- 2028 Fletcher Cove
- 909 Chowning Dr
- 928 Carter Cove
- 924 Parish Place
- 2092 Raleigh Rd
