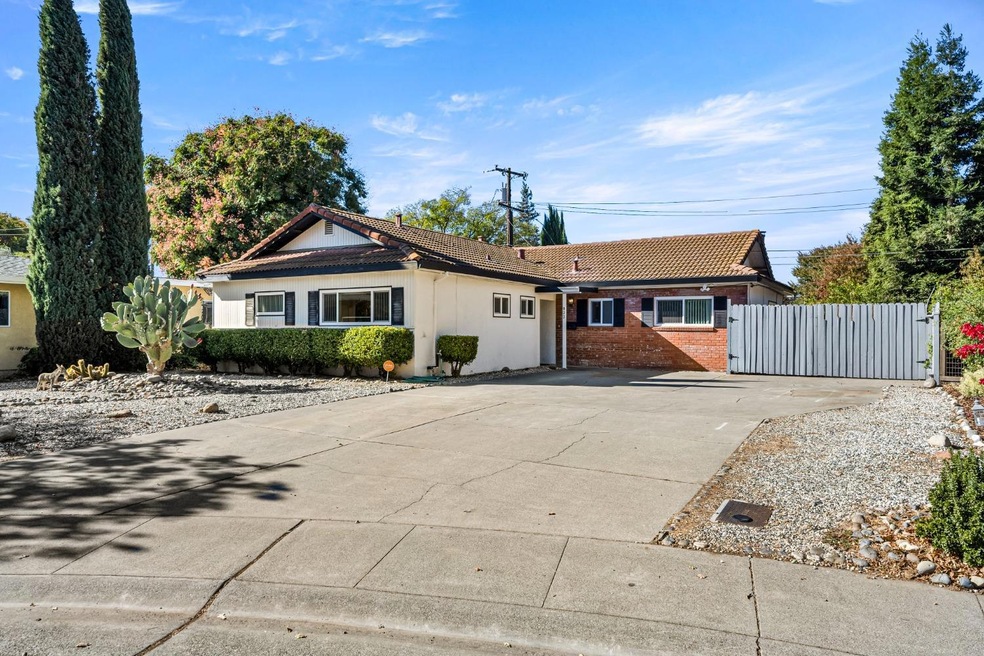
$763,990
- 3 Beds
- 2.5 Baths
- 1,783 Sq Ft
- 3218 Via Verde Terrace
- Davis, CA
Welcome to The Cottages South at Mace Ranch! This beautifully updated home offers the perfect combination of comfort, space, and location. Featuring 3 bedrooms plus loft and 2.5 bathrooms, this flexible floor plan includes a professionally converted loft, ideal as a guest room, home office, or additional bedroomperfect for a growing family. Step inside to find light-filled living and dining
Judy Cuong Portfolio Real Estate
