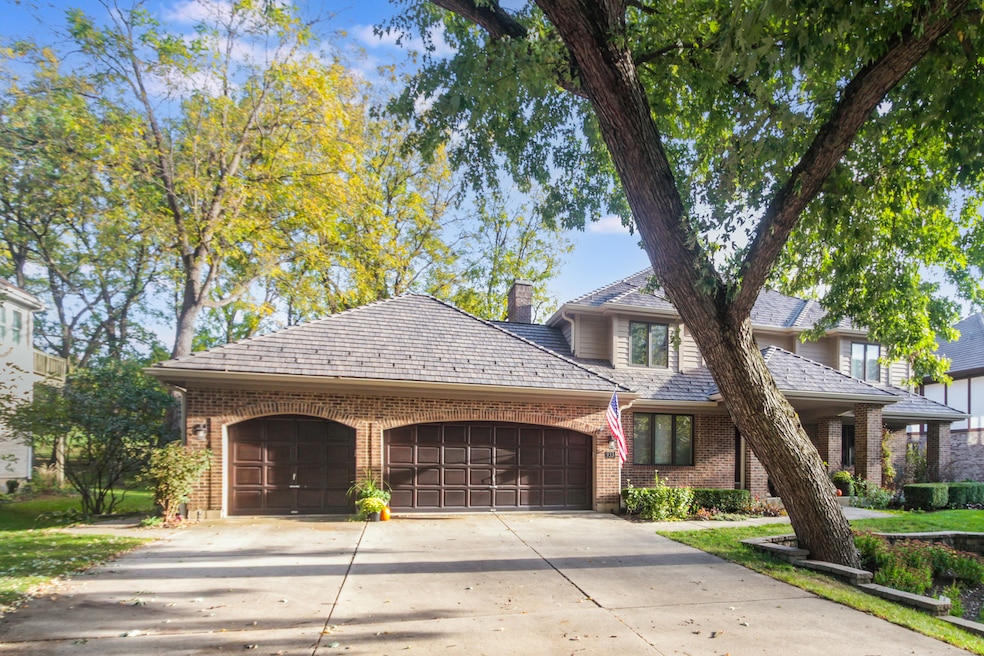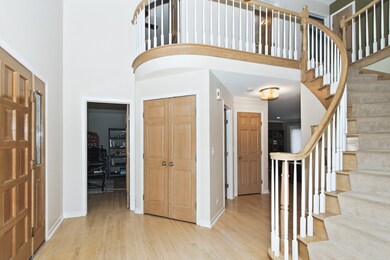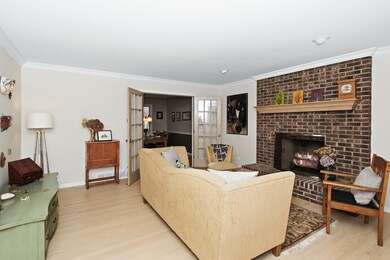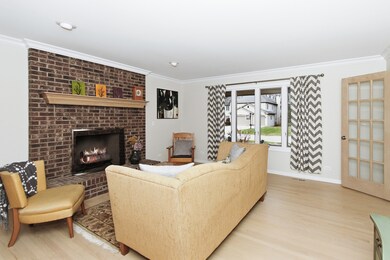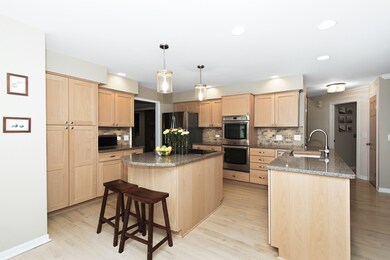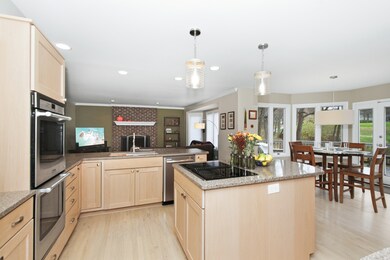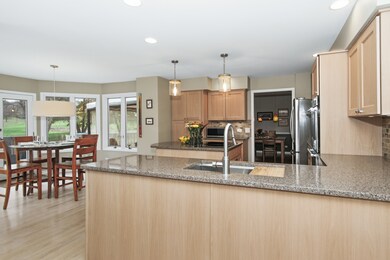933 Doral Dr Bartlett, IL 60103
Estimated payment $4,874/month
Highlights
- On Golf Course
- Fireplace in Primary Bedroom
- Property is near a park
- South Elgin High School Rated A-
- Deck
- Wooded Lot
About This Home
Nestled amongst towering oak trees and backing to Bartlett Hills golf course. The house is beautiful and the location is a 10+. From the moment your guests enter the two story foyer with curved staircase they will be impressed. Hardwood oak floors and trim and a first floor bedroom/den with a full bath is a big plus. The kitchen overlooking the family room has stainless appliances, quartz countertops and a breakfast bar. The sun filled eating area is surrounded by windows for the most incredible views all year long. Three fireplaces: one is in the BIG master suite/ with big walk in closet and updated bathroom. The FULL basement has a spacious area for entertaining and a huge storage room. Another convenient feature is there are steps from the garage to the basement. Ready for some outdoor entertaining? Relax on the front porch or out back there is a big deck, paver patio and a firepit all overlooking the beautiful tree lined golf course. Just a few of the extras include updated bathrooms and a composite roof in 2020.
Home Details
Home Type
- Single Family
Est. Annual Taxes
- $12,640
Year Built
- Built in 1993
Lot Details
- Lot Dimensions are 90x132x91x143
- On Golf Course
- Paved or Partially Paved Lot
- Wooded Lot
- Additional Parcels
Parking
- 3 Car Garage
- Driveway
- Parking Included in Price
Home Design
- Traditional Architecture
- Brick Exterior Construction
- Radon Mitigation System
Interior Spaces
- 2,948 Sq Ft Home
- 2-Story Property
- Bar
- Wood Burning Fireplace
- Fireplace With Gas Starter
- Six Panel Doors
- Family Room with Fireplace
- 3 Fireplaces
- Living Room with Fireplace
- L-Shaped Dining Room
- Game Room
- Storage Room
- Pull Down Stairs to Attic
- Carbon Monoxide Detectors
Kitchen
- Double Oven
- Cooktop
- Dishwasher
- Stainless Steel Appliances
- Disposal
Flooring
- Wood
- Carpet
Bedrooms and Bathrooms
- 4 Bedrooms
- 4 Potential Bedrooms
- Main Floor Bedroom
- Fireplace in Primary Bedroom
- Bathroom on Main Level
- 3 Full Bathrooms
- Dual Sinks
- Whirlpool Bathtub
- Separate Shower
Laundry
- Laundry Room
- Dryer
- Washer
Basement
- Partial Basement
- Sump Pump
Schools
- Bartlett Elementary School
- Eastview Middle School
- South Elgin High School
Utilities
- Central Air
- Heating System Uses Natural Gas
- Lake Michigan Water
Additional Features
- Deck
- Property is near a park
Community Details
- Woods Of Oak Hills Subdivision, Custom Floorplan
Listing and Financial Details
- Homeowner Tax Exemptions
Map
Home Values in the Area
Average Home Value in this Area
Tax History
| Year | Tax Paid | Tax Assessment Tax Assessment Total Assessment is a certain percentage of the fair market value that is determined by local assessors to be the total taxable value of land and additions on the property. | Land | Improvement |
|---|---|---|---|---|
| 2024 | $6,980 | $23,710 | $6,210 | $17,500 |
| 2023 | $6,728 | $23,710 | $6,210 | $17,500 |
| 2022 | $6,728 | $23,710 | $6,210 | $17,500 |
| 2021 | $7,849 | $22,788 | $5,970 | $16,818 |
| 2020 | $7,786 | $22,788 | $5,970 | $16,818 |
| 2019 | $6,340 | $21,049 | $5,970 | $15,079 |
| 2018 | $6,436 | $19,721 | $5,254 | $14,467 |
| 2017 | $6,338 | $19,721 | $5,254 | $14,467 |
| 2016 | $6,062 | $19,721 | $5,254 | $14,467 |
| 2015 | $6,962 | $20,942 | $4,776 | $16,166 |
| 2014 | $6,884 | $20,942 | $4,776 | $16,166 |
| 2013 | $6,609 | $20,942 | $4,776 | $16,166 |
Property History
| Date | Event | Price | List to Sale | Price per Sq Ft |
|---|---|---|---|---|
| 11/20/2025 11/20/25 | For Sale | $725,000 | -- | $246 / Sq Ft |
Purchase History
| Date | Type | Sale Price | Title Company |
|---|---|---|---|
| Warranty Deed | $381,500 | Chicago Title Insurance Co | |
| Interfamily Deed Transfer | -- | Rtc | |
| Warranty Deed | $460,000 | Rtc | |
| Warranty Deed | $460,000 | Rtc |
Mortgage History
| Date | Status | Loan Amount | Loan Type |
|---|---|---|---|
| Open | $305,200 | New Conventional | |
| Previous Owner | $288,000 | New Conventional | |
| Previous Owner | $322,700 | No Value Available | |
| Closed | $30,000 | No Value Available |
Source: Midwest Real Estate Data (MRED)
MLS Number: 12518834
APN: 06-34-104-012-0000
- SWC Illinois Route 59
- 245 Little John Ct
- 420 Ford Ln
- 650 W Old Lake St
- 600 W Lake St
- 130 Regency Dr
- 772 Red Oak Dr
- 1116 Bluebell Ln
- 1118 Bluebell Ln
- 1120 Bluebell Ln
- 1115 Bluebell Ln
- 71 Monarch Dr Unit 40126L
- 1122 Bluebell Ln
- 1117 Bluebell Ln
- 1124 Bluebell Ln
- 1119 Bluebell Ln
- 1126 Bluebell Ln
- 1121 Bluebell Ln
- 1128 Bluebell Ln
- 1125 Bluebell Ln
- 562 Deere Park Cir
- 203 Monarch Dr
- 3075 Kingston Ct
- 220 W Oneida Ave
- 1264 Wildflower Ln
- 110 W Bartlett Ave Unit 101
- 1463 Yellowstone Dr
- 5021 Valley Ln
- 5011 Valley Ln Unit 305
- 241 S Main St Unit 207
- 108 Locksley Dr
- 286 Wayne Ct Unit 2
- 275 E Railroad Ave Unit 301
- 113 Samuel Ct Unit 263
- 329 David Ct Unit B
- 157 Peter Ct Unit D
- 3 E Oltendorf Rd
- 211 N Prospect Ave
- 173 Emil Ct Unit B
- 192 Mary Ct Unit D
