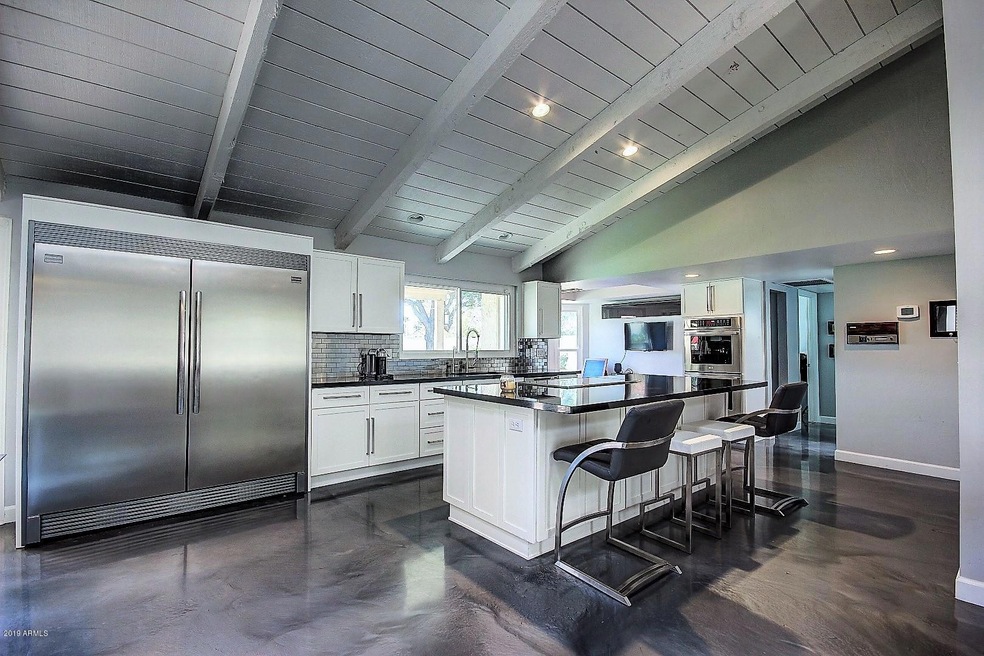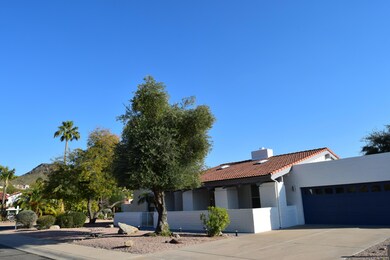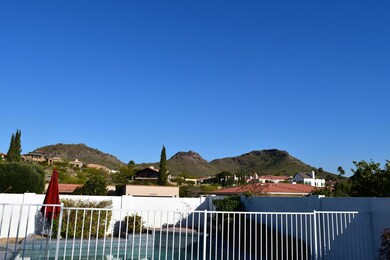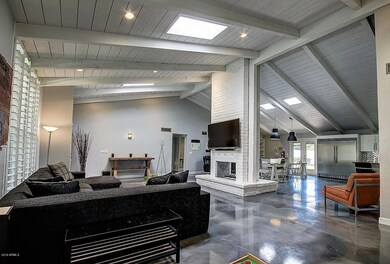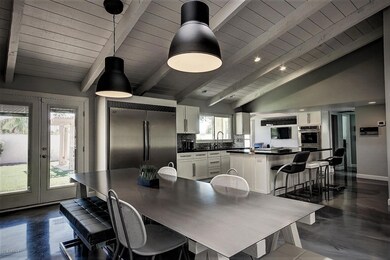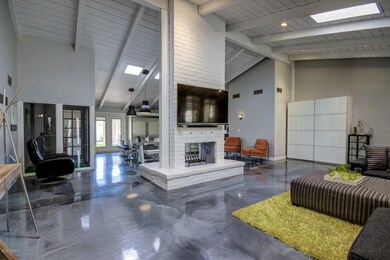
933 E Waltann Ln Phoenix, AZ 85022
Moon Valley NeighborhoodHighlights
- Private Pool
- Solar Power System
- Mountain View
- Shadow Mountain High School Rated A-
- 0.25 Acre Lot
- Fireplace in Primary Bedroom
About This Home
As of April 2019This stunningly spacious four bedroom, three bath large corner lot stunning charmer is surrounded by tranquil mountain views. Completely renovated it boasts an extensive remodel. No detail has been spared. The floor plan was opened, and installed was a completely redesigned chef's delight open kitchen complete with a commercial grade freezer/refrigerator, double ovens, Thermador induction cooktop, Wolf built-in microwave drawer, gleaming granite countertops, custom white cabinets. Large walk-in pantry. Expanded oversized center work island. Entertainers' delight formal living room, wet bar and large dining room conveniently located adjacent to the kitchen. The roof was redone, installed two HVAC units. It includes solar panels, which are owned and NOT leased. (continued below Beautiful stained concrete epoxy floors throughout. Fresh exterior paint February 2019. Marvel at the pristine interior. Vaulted exposed beam ceilings sets the stage exposing the openness of the floorplan. Plantation shutters, Kinetico water softener and water purifier, dual-pane windows throughout, recessed lighting. Check out the photos of the extra large luxurious steam shower in the master bath. The spacious master bedroom with its private patio has a sitting area and an over-sized walk-in closet. Epoxy garage floor done January 2019. Large storage shed in the back for more storage. Words cannot express the grandeur and beauty of everything that was done. Pride of ownership is immediately obvious. Enjoy our famed Arizona sunsets in your tranquil backyard with mountain views and refreshing pool, lush green grass, ramada and redone and upgraded sprinkler system. North/south facing in coveted, peaceful Moon Valley this home sits in close proximity to nearby hiking, biking, and walking trails. This almost 11,000 square foot corner lot deadends and sits on a quiet street. You will love the fact there is no HOA. Simple elegance in this move-in ready home. This home must be seen to be appreciated. This is a definite MUST SEE!
Last Agent to Sell the Property
Realty ONE Group License #SA514917000 Listed on: 02/23/2019

Last Buyer's Agent
Scott Dempsey
Redfin Corporation License #SA633871000

Home Details
Home Type
- Single Family
Est. Annual Taxes
- $3,264
Year Built
- Built in 1979
Lot Details
- 0.25 Acre Lot
- Desert faces the front of the property
- Block Wall Fence
- Corner Lot
- Front and Back Yard Sprinklers
- Sprinklers on Timer
- Grass Covered Lot
Parking
- 2 Car Garage
- Garage Door Opener
Home Design
- Contemporary Architecture
- Tile Roof
- Foam Roof
Interior Spaces
- 2,899 Sq Ft Home
- 1-Story Property
- Wet Bar
- Vaulted Ceiling
- Skylights
- Two Way Fireplace
- Double Pane Windows
- ENERGY STAR Qualified Windows with Low Emissivity
- Vinyl Clad Windows
- Family Room with Fireplace
- 2 Fireplaces
- Living Room with Fireplace
- Concrete Flooring
- Mountain Views
- Washer and Dryer Hookup
Kitchen
- Eat-In Kitchen
- Breakfast Bar
- Electric Cooktop
- Built-In Microwave
- ENERGY STAR Qualified Appliances
- Kitchen Island
- Granite Countertops
Bedrooms and Bathrooms
- 4 Bedrooms
- Fireplace in Primary Bedroom
- Remodeled Bathroom
- Primary Bathroom is a Full Bathroom
- 3 Bathrooms
- Dual Vanity Sinks in Primary Bathroom
- Low Flow Plumbing Fixtures
- Bathtub With Separate Shower Stall
Home Security
- Security System Owned
- Intercom
Pool
- Private Pool
- Fence Around Pool
Outdoor Features
- Covered Patio or Porch
- Outdoor Storage
Schools
- Hidden Hills Elementary School
- Shea Middle School
- Shadow Mountain High School
Utilities
- Zoned Heating and Cooling System
- High-Efficiency Water Heater
- Water Purifier
- Water Softener
- High Speed Internet
- Cable TV Available
Additional Features
- Solar Power System
- Property is near a bus stop
Community Details
- No Home Owners Association
- Association fees include no fees
- Regency Heights Lot 1 72 & Tr A D Subdivision
Listing and Financial Details
- Tax Lot 62
- Assessor Parcel Number 214-17-186
Ownership History
Purchase Details
Home Financials for this Owner
Home Financials are based on the most recent Mortgage that was taken out on this home.Purchase Details
Home Financials for this Owner
Home Financials are based on the most recent Mortgage that was taken out on this home.Purchase Details
Purchase Details
Home Financials for this Owner
Home Financials are based on the most recent Mortgage that was taken out on this home.Purchase Details
Similar Homes in the area
Home Values in the Area
Average Home Value in this Area
Purchase History
| Date | Type | Sale Price | Title Company |
|---|---|---|---|
| Warranty Deed | $609,000 | Equity Title Agency Inc | |
| Warranty Deed | $349,000 | First American Title Ins Co | |
| Interfamily Deed Transfer | -- | -- | |
| Deed | $235,000 | First American Title | |
| Interfamily Deed Transfer | -- | -- |
Mortgage History
| Date | Status | Loan Amount | Loan Type |
|---|---|---|---|
| Open | $528,617 | New Conventional | |
| Closed | $480,650 | New Conventional | |
| Closed | $484,350 | New Conventional | |
| Previous Owner | $390,000 | New Conventional | |
| Previous Owner | $408,000 | VA | |
| Previous Owner | $349,000 | VA | |
| Previous Owner | $107,100 | FHA | |
| Previous Owner | $223,250 | New Conventional | |
| Closed | -- | No Value Available |
Property History
| Date | Event | Price | Change | Sq Ft Price |
|---|---|---|---|---|
| 04/01/2019 04/01/19 | Sold | $609,000 | -1.6% | $210 / Sq Ft |
| 02/23/2019 02/23/19 | For Sale | $618,888 | 0.0% | $213 / Sq Ft |
| 11/01/2015 11/01/15 | Rented | $2,835 | -7.4% | -- |
| 10/15/2015 10/15/15 | For Rent | $3,060 | 0.0% | -- |
| 10/15/2015 10/15/15 | Price Changed | $3,060 | +2.2% | $1 / Sq Ft |
| 10/14/2015 10/14/15 | Under Contract | -- | -- | -- |
| 10/01/2015 10/01/15 | For Rent | $2,995 | 0.0% | -- |
| 07/11/2014 07/11/14 | Sold | $349,000 | -6.9% | $121 / Sq Ft |
| 03/26/2014 03/26/14 | Price Changed | $374,900 | -6.0% | $130 / Sq Ft |
| 03/05/2014 03/05/14 | Price Changed | $398,900 | -0.2% | $138 / Sq Ft |
| 01/06/2014 01/06/14 | For Sale | $399,700 | -- | $139 / Sq Ft |
Tax History Compared to Growth
Tax History
| Year | Tax Paid | Tax Assessment Tax Assessment Total Assessment is a certain percentage of the fair market value that is determined by local assessors to be the total taxable value of land and additions on the property. | Land | Improvement |
|---|---|---|---|---|
| 2025 | $3,586 | $42,049 | -- | -- |
| 2024 | $3,498 | $40,047 | -- | -- |
| 2023 | $3,498 | $52,960 | $10,590 | $42,370 |
| 2022 | $3,457 | $39,260 | $7,850 | $31,410 |
| 2021 | $3,491 | $38,360 | $7,670 | $30,690 |
| 2020 | $3,372 | $35,880 | $7,170 | $28,710 |
| 2019 | $3,387 | $33,900 | $6,780 | $27,120 |
| 2018 | $3,264 | $33,650 | $6,730 | $26,920 |
| 2017 | $3,117 | $31,920 | $6,380 | $25,540 |
| 2016 | $3,067 | $29,170 | $5,830 | $23,340 |
| 2015 | $2,846 | $30,060 | $6,010 | $24,050 |
Agents Affiliated with this Home
-
Bonnie Sumida

Seller's Agent in 2019
Bonnie Sumida
Realty One Group
(602) 509-1301
23 Total Sales
-
Scott Dempsey
S
Buyer's Agent in 2019
Scott Dempsey
Redfin Corporation
-
Nancy North

Buyer's Agent in 2015
Nancy North
Compass
(602) 486-3119
1 in this area
76 Total Sales
-
N
Buyer's Agent in 2015
Nancy Gonzalez
NORTH&CO.
-
J
Seller's Agent in 2014
Janet Alexander
HomeSmart
Map
Source: Arizona Regional Multiple Listing Service (ARMLS)
MLS Number: 5887299
APN: 214-17-186
- 815 E Coral Gables Dr
- 801 E Waltann Ln
- 702 E Coral Gables Dr
- 15244 N 7th Place
- 15028 N 9th St
- 426 E Carol Ann Way
- 838 E Brook Hollow Dr
- 511 E Port au Prince Ln
- 815 E Paradise Ln
- 1015 E Paradise Ln
- 1136 E Forest Hills Dr
- 13831 N 12th St
- 13837 N 12th St
- 244 E Ponderosa Ln
- 1023 E Forest Hills Dr
- 15450 N 2nd Place
- 1017 E Grandview Rd
- 14610 N 7th Place
- 1102 E Grandview Rd
- 1221 E Claire Dr
