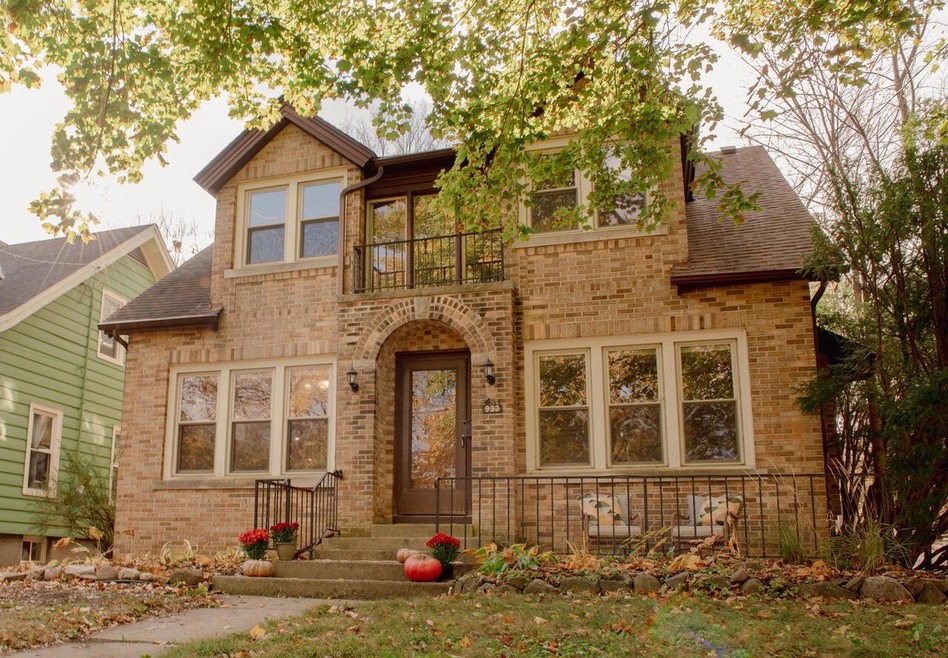
933 Hickory St West Bend, WI 53095
Highlights
- Main Floor Bedroom
- Fenced Yard
- Bathtub with Shower
- McLane Elementary School Rated A-
- 2.5 Car Detached Garage
- En-Suite Primary Bedroom
About This Home
As of December 2024Historic 5BD/3BA bungalow that has been lovingly refreshed from top to bottom! Walkable location in the heart of West Bend: blocks to downtown, the library & schools. Tall ceilings and ample windows make for a bright and welcoming main floor. Spacious kitchen with granite countertops, SS appliances, & solid wood cabinetry w/pull-out shelves. Renovations upstairs created a gorgeous primary suite w/large closet, tiled walk-in shower and heated tile floor. A three season porch off the primary offers a lovely spot for morning coffee. Three additional bedrooms upstairs & new second floor laundry! Upper hall full bath features new flooring, tiled shower, and fixtures. New forced air furnace and central air in 2023. Fenced backyard & 2.5 car garage! Don't miss this character-filled, cozy home!
Last Agent to Sell the Property
Lake Country Flat Fee Brokerage Email: info@lakecountryflatfee.com License #59582-90 Listed on: 11/01/2024
Home Details
Home Type
- Single Family
Est. Annual Taxes
- $3,456
Year Built
- Built in 1917
Lot Details
- 7,405 Sq Ft Lot
- Fenced Yard
- Property is zoned RD-2
Parking
- 2.5 Car Detached Garage
- Garage Door Opener
- 1 to 5 Parking Spaces
Home Design
- Brick Exterior Construction
Interior Spaces
- 3,206 Sq Ft Home
- 2-Story Property
- Basement Fills Entire Space Under The House
Kitchen
- Oven
- Range
- Microwave
- Dishwasher
- Disposal
Bedrooms and Bathrooms
- 5 Bedrooms
- Main Floor Bedroom
- Primary Bedroom Upstairs
- En-Suite Primary Bedroom
- 3 Full Bathrooms
- Bathtub with Shower
- Bathtub Includes Tile Surround
- Primary Bathroom includes a Walk-In Shower
Laundry
- Dryer
- Washer
Schools
- Badger Middle School
Utilities
- Forced Air Heating and Cooling System
- Heating System Uses Natural Gas
Listing and Financial Details
- Exclusions: Seller's personal property, wood wardrobes in primary bedroom closet
- Seller Concessions Offered
Ownership History
Purchase Details
Home Financials for this Owner
Home Financials are based on the most recent Mortgage that was taken out on this home.Purchase Details
Similar Homes in West Bend, WI
Home Values in the Area
Average Home Value in this Area
Purchase History
| Date | Type | Sale Price | Title Company |
|---|---|---|---|
| Warranty Deed | $420,000 | Multiple | |
| Interfamily Deed Transfer | -- | None Available |
Mortgage History
| Date | Status | Loan Amount | Loan Type |
|---|---|---|---|
| Open | $336,000 | Purchase Money Mortgage | |
| Previous Owner | $113,500 | Credit Line Revolving |
Property History
| Date | Event | Price | Change | Sq Ft Price |
|---|---|---|---|---|
| 12/16/2024 12/16/24 | Sold | $420,000 | -4.3% | $131 / Sq Ft |
| 11/01/2024 11/01/24 | For Sale | $439,000 | -- | $137 / Sq Ft |
Tax History Compared to Growth
Tax History
| Year | Tax Paid | Tax Assessment Tax Assessment Total Assessment is a certain percentage of the fair market value that is determined by local assessors to be the total taxable value of land and additions on the property. | Land | Improvement |
|---|---|---|---|---|
| 2024 | $3,884 | $302,200 | $33,100 | $269,100 |
| 2023 | $3,456 | $199,600 | $30,500 | $169,100 |
| 2022 | $3,455 | $199,600 | $30,500 | $169,100 |
| 2021 | $3,540 | $199,600 | $30,500 | $169,100 |
| 2020 | $3,494 | $199,600 | $30,500 | $169,100 |
| 2019 | $3,376 | $199,600 | $30,500 | $169,100 |
| 2018 | $3,280 | $199,600 | $30,500 | $169,100 |
| 2017 | $3,586 | $194,400 | $30,500 | $163,900 |
| 2016 | $3,608 | $194,400 | $30,500 | $163,900 |
| 2015 | $3,690 | $194,400 | $30,500 | $163,900 |
| 2014 | $3,690 | $194,400 | $30,500 | $163,900 |
| 2013 | $3,989 | $194,400 | $30,500 | $163,900 |
Agents Affiliated with this Home
-
Joseph Jewell
J
Seller's Agent in 2024
Joseph Jewell
Lake Country Flat Fee
(262) 305-0346
13 in this area
226 Total Sales
-
Sarah Tauer
S
Buyer's Agent in 2024
Sarah Tauer
Shorewest Realtors, Inc.
(262) 224-4872
3 in this area
18 Total Sales
Map
Source: Metro MLS
MLS Number: 1898293
APN: 1119-141-0704
- 1954 Elm St
- 932 Poplar St
- 322 S 9th Ave
- 215 N 7th Ave
- Lt0 Wisconsin 33
- 1305 Chestnut St
- 247 S Main St
- 243 S Main St
- 261 S Main St
- 114 E Washington St
- 480 N Silverbrook Dr Unit 106
- 611 North St
- 690 Rivershores Dr Unit 304
- 690 Rivershores Dr Unit 302
- 690 North St
- 739 Shore Ln
- 726 Sherman Way
- 822 Highlandview Dr
- 910 W Decorah Rd
- 167 Po St
