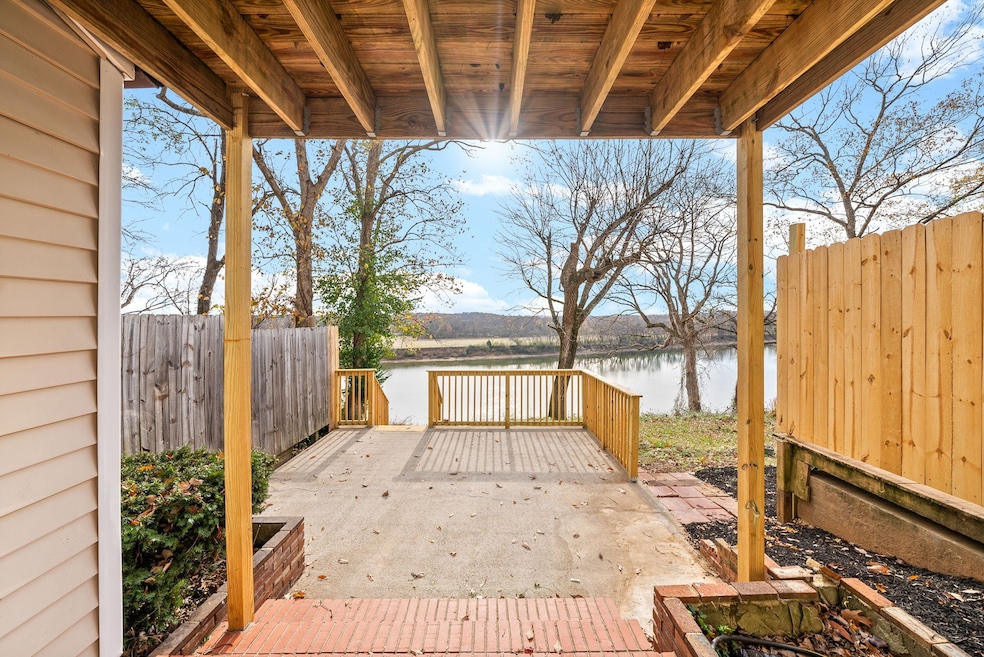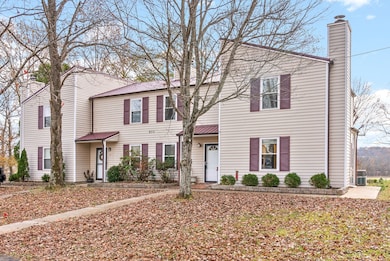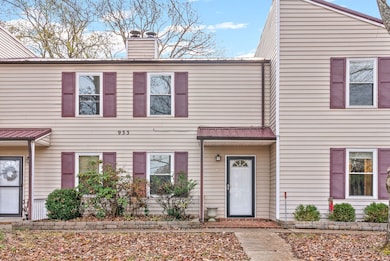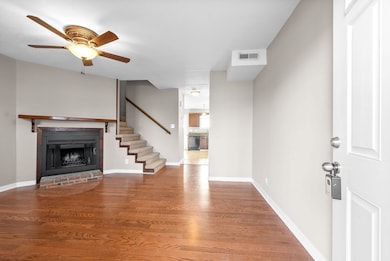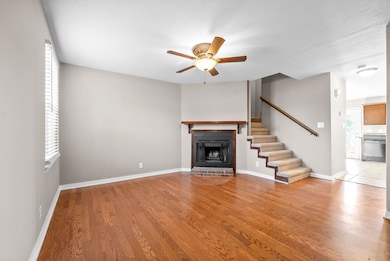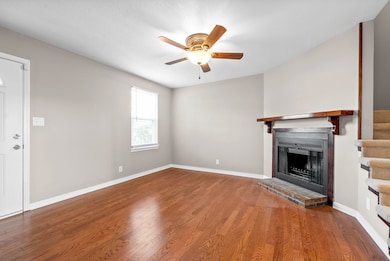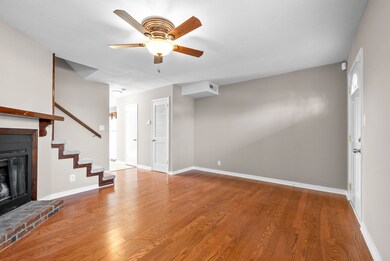933 Kingsbury Dr Unit C Clarksville, TN 37040
Highlights
- River View
- Porch
- Patio
- Deck
- Cooling Available
- Tile Flooring
About This Home
**1ST TWO WEEKS FREE!** Welcome to this charming 2 bedroom, 1.5 bathroom home in Clarksville, TN. This cozy house features an inviting living room with fireplace for decorative use ONLY), and a dining area next to the kitchen. The kitchen boasts extra cabinets & counter top space & tiled flooring, Plush carpeting adorns the bedrooms with an impressive view out the primary bedroom! Step outside to enjoy the raised deck and semi covered patio that overlooks the river, perfect for relaxing or entertaining. *2 pets 30 LBS or less are welcome! Pet fees & restrictions apply.
Listing Agent
Byers & Harvey Inc. Brokerage Phone: 9315515144 License #357615 Listed on: 03/04/2025

Condo Details
Home Type
- Condominium
Est. Annual Taxes
- $675
Year Built
- Built in 1985
Home Design
- Vinyl Siding
Interior Spaces
- 1,024 Sq Ft Home
- Property has 1 Level
- Furnished or left unfurnished upon request
- Ceiling Fan
- Interior Storage Closet
- River Views
Kitchen
- Oven or Range
- Dishwasher
Flooring
- Carpet
- Tile
Bedrooms and Bathrooms
- 2 Bedrooms
Home Security
Parking
- 2 Open Parking Spaces
- 2 Parking Spaces
- Parking Lot
Outdoor Features
- Deck
- Patio
- Porch
Schools
- Norman Smith Elementary School
- Montgomery Central Middle School
- Montgomery Central High School
Utilities
- Cooling Available
- Central Heating
Listing and Financial Details
- Property Available on 7/11/25
- The owner pays for association fees
- Rent includes association fees
- Assessor Parcel Number 063090D A 02602H00012090D
Community Details
Overview
- Property has a Home Owners Association
- Association fees include trash
- Kingsbury Estates Ri Subdivision
Pet Policy
- Call for details about the types of pets allowed
Security
- Fire and Smoke Detector
Map
Source: Realtracs
MLS Number: 2799614
APN: 090D-A-026.02-H000
- 1176 Seven Mile Ferry Rd N
- 320 David Dr
- 0 Gatlin St
- 309 David Dr
- 625 Hidden Valley Dr
- 107 Jay Cir
- 229 Scarlet Dr
- 105 Jay Cir
- 214 Edmondson Ferry Ct
- 214A Edmondson Ferry Ct
- 272 Edmondson Ferry Rd
- 521 Hawkins Rd
- 403 Barry Dr
- 395 Barry Dr
- 201 Wade Hampton Ln
- 237 Wade Hampton Ln
- 261 Caldwell Ln
- 715 Williams Ln
- 106 Edmondson Ferry Rd
- 1776 Seven Mile Ferry Rd
- 921 Kingsbury Dr Unit C
- 103 Kingsbury Dr Unit C
- 103 Kingsbury Dr Unit D
- 395 Barry Dr
- 229 E Johnson Cir
- 1351 Avondale Dr
- 195 Woodland Station Dr
- 1210 Cottonwood Dr
- 218 Woodland Valley Ln
- 938 Woody Hills Dr
- 948 E Happy Hollow Dr
- 710 Mcgraw St
- 1186 Cottonwood Dr
- 919 Woody Hills Dr
- 1432 McCan Dr
- 805 Lynes St
- 1203 Applewood Cir
- 1003 Orchard Hills Dr
- 1105 Plymouth Rd
- 805 Golfview Place #6
