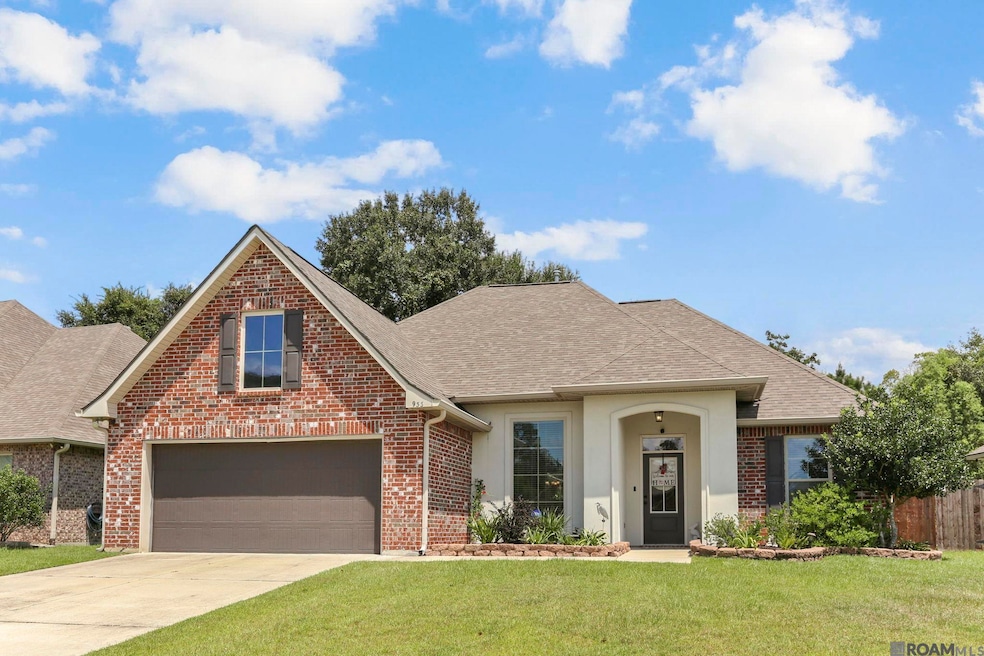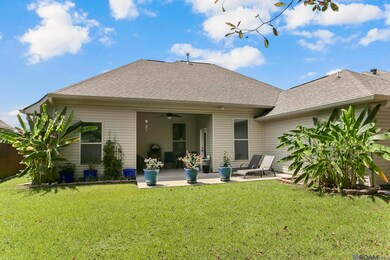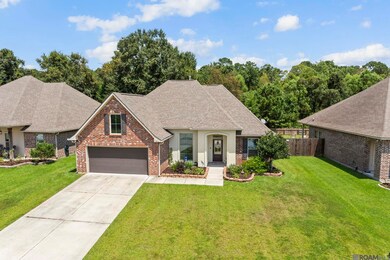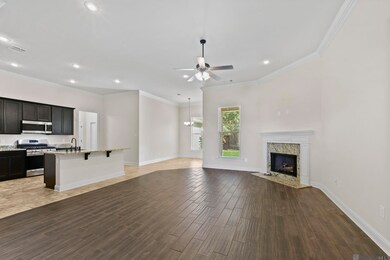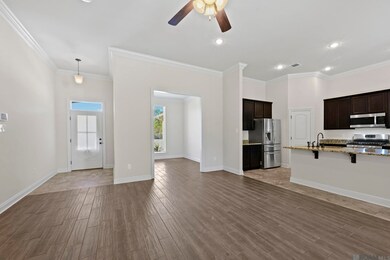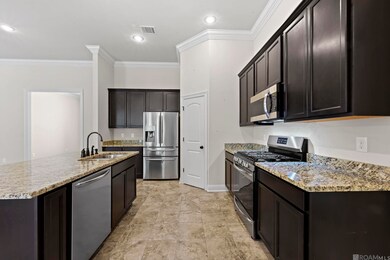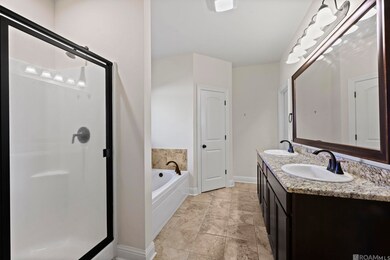933 Lob Lolly Ct Ponchatoula, LA 70454
Estimated payment $1,670/month
Highlights
- Very Popular Property
- Wood Flooring
- Breakfast Area or Nook
- Traditional Architecture
- Covered Patio or Porch
- Soaking Tub
About This Home
LIKE NEW! OPEN AND SPACIOUS! ADORABLE, WELL KEPT 3 BDRM 2 BATH HOME OFFERS AN OPEN SPLIT FLOOR PLAN. LARGE DEN WITH FIREPLACE W/GAS LOGS. THE GOURMET KITCHEN HAS AN ISLAND, GAS COOKTOP, LOTS OF CABINETS AND GRANITE COUNTERTOPS. THERE IS A BREAKFAST AREA + A FORMAL DINING ROOM AND A COMPUTER NOOK. YOU WILL LOVE THE HIGH CEILINGS AND CROWN MOLDING. THE MASTER IS ON THE BACK OF THE HOME WITH A SPA LIKE BATH, WHICH INCLUDES A SOAKER TUB AND A SEPARATE SHOWER, DOUBLE VANITY AND HIS/HER CLOSETS. ON THE OTHER SIDE OF THE HOME YOU WILL FIND 2 LARGE BEDROOMS AND A FULL BATH. FENCED BACK YARD, PATIO AREA, AND A SEPARATE GRACELAND STORAGE BUILDING/WORKSHOP 8x12. THE ATTIC ABOVE THE GARAGE IS FLOORED FOR STORAGE. WASHER, DRYER, AND REFRIGERATOR REMAIN. YOU WILL FIND LUSH LANDSCAPING WITH VIBRANT FLOWER BEDS, AND A MANICURED LAWN. LOCATED IN PONCHATOULA, LA. WITHIN MINUTES OF I-55 AND I-12. CONVENIENT TO NEW ORLEANS AND BATON ROUGE. LIKE NEW! MOVE IN READY MINUTES FROM THE UNIVERSITY
Listing Agent
Keller Williams Realty Premier Partners License #0000029862 Listed on: 10/11/2025

Home Details
Home Type
- Single Family
Est. Annual Taxes
- $1,402
Year Built
- Built in 2019
Lot Details
- 8,276 Sq Ft Lot
- Lot Dimensions are 68 x 125 x58 x125
- Landscaped
HOA Fees
- $23 Monthly HOA Fees
Home Design
- Traditional Architecture
- Brick Exterior Construction
- Slab Foundation
- Frame Construction
- Vinyl Siding
Interior Spaces
- 1,887 Sq Ft Home
- 1-Story Property
- Crown Molding
- Ceiling height of 9 feet or more
- Gas Log Fireplace
- Window Treatments
- Home Security System
- Washer and Dryer Hookup
Kitchen
- Breakfast Area or Nook
- Eat-In Kitchen
- Breakfast Bar
- Oven or Range
- Gas Cooktop
- Microwave
- Dishwasher
- Disposal
Flooring
- Wood
- Ceramic Tile
Bedrooms and Bathrooms
- 3 Bedrooms
- En-Suite Bathroom
- Walk-In Closet
- 2 Full Bathrooms
- Double Vanity
- Soaking Tub
- Separate Shower
Attic
- Storage In Attic
- Attic Access Panel
- Walkup Attic
Parking
- 2 Car Garage
- Garage Door Opener
- Driveway
Outdoor Features
- Covered Patio or Porch
- Exterior Lighting
- Outdoor Storage
Utilities
- Cooling Available
- Heating Available
Community Details
- Association fees include maint subd entry hoa
- Pine Island Subdivision
Map
Home Values in the Area
Average Home Value in this Area
Tax History
| Year | Tax Paid | Tax Assessment Tax Assessment Total Assessment is a certain percentage of the fair market value that is determined by local assessors to be the total taxable value of land and additions on the property. | Land | Improvement |
|---|---|---|---|---|
| 2024 | $1,402 | $20,560 | $4,320 | $16,240 |
| 2023 | $1,408 | $20,240 | $4,000 | $16,240 |
| 2022 | $1,408 | $20,240 | $4,000 | $16,240 |
| 2021 | $943 | $16,954 | $4,000 | $12,954 |
| 2020 | $1,458 | $16,954 | $4,000 | $12,954 |
| 2019 | $343 | $4,000 | $4,000 | $0 |
| 2018 | $301 | $3,500 | $3,500 | $0 |
Property History
| Date | Event | Price | List to Sale | Price per Sq Ft | Prior Sale |
|---|---|---|---|---|---|
| 10/13/2025 10/13/25 | For Sale | $289,900 | +17.9% | $154 / Sq Ft | |
| 07/28/2021 07/28/21 | Sold | -- | -- | -- | View Prior Sale |
| 06/29/2021 06/29/21 | For Sale | $245,900 | +20.6% | $130 / Sq Ft | |
| 03/22/2019 03/22/19 | Sold | -- | -- | -- | View Prior Sale |
| 02/20/2019 02/20/19 | Pending | -- | -- | -- | |
| 12/13/2018 12/13/18 | For Sale | $203,900 | -- | $108 / Sq Ft |
Purchase History
| Date | Type | Sale Price | Title Company |
|---|---|---|---|
| Deed | $245,900 | None Available |
Source: Greater Baton Rouge Association of REALTORS®
MLS Number: 2025018912
APN: 06428851
- 843 White Pine Dr
- 847 White Pine Dr
- 454 Scotch Pine Dr
- 422 Scotch Pine Dr
- 42145 Garden Dr
- 117 Jack Pine Ln
- 42170 Veterans Ave
- 41605 Veterans Ave
- 0 S Veterans Ave Unit 891921
- 0 S Veterans Ave Unit 2135212
- 0 S Veterans Ave Unit 2368775
- 0 S Veterans Ave Unit 2135211
- 0 S Veterans Ave Unit 822014
- 0 S Veterans Ave Unit 2368773
- 0 S Veterans Ave Unit 2368759
- 42075 Garden Dr
- 42276 Veterans Ave
- 42439 Pelican Professional Park Unit 200
- 325 Barringer Dr
- 16218 E Minnesota Park Rd
- 16198 Ella Dr
- 1706 SW Railroad Ave Unit 4
- 1706 SW Railroad Ave Unit 5
- 1706 SW Railroad Ave Unit 6
- 1109 C M Fagan Dr Unit K
- 1109 C M Fagan Dr Unit Q
- 1600 Bauerle Rd
- 341 N 8th St
- 127 Park View Ct
- 404 E Beech St
- 1311 Bauerle Rd Unit A
- 1311 Bauerle Rd Unit B
- 408 E Beech St
- 412 E Beech St
- 416 E Beech St
